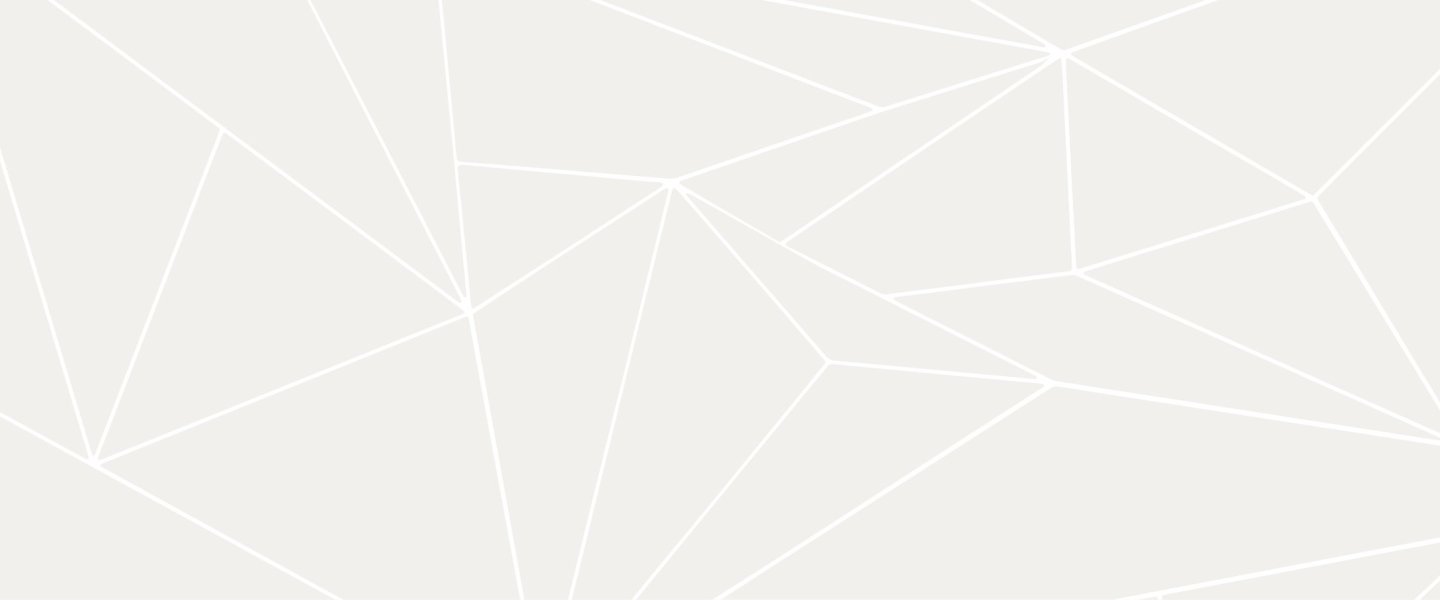Omschrijving
A spacious 7-bedroom villa for sale situated in the sought-after residential area of Costa Nova in Javea on the Costa Blanca. If you want to buy a house in Javea in a private and tranquil location, with lots of space and potential, you cannot go wrong with this property. Situated at the end of a small cul-de-sac on a large, flat plot, the property is distributed on 2 floors which can be accessed both separately from the outside, and also internally via internal stairs giving very versatile family or holiday accommodation. In addition to the main living space there is an area of approximately 96m2 in the basement which could be developed and used for recreation, office space and/or storage. We also have for sale, immediately next door a 6-bedroom villa with pool which may be of interest to an investor or to 2 families wanting to be located near to each other. Please contact us for more information. Entry to the property is via an electric gate with a wide driveway that leads the house with ample parking and 2 single garages. The main living accommodation is on the first floor which can be accessed from the front of the property via steps to the naya. The naya is glazed to offer a cosy and bright living space overlooking the pool and garden. From here you enter the open plan living / dining area and a fitted American kitchen with free-standing appliances. There are charming features in this area such as traditional beamed and barrelled ceilings and a wood-burner. From the living room there is one double bedroom but there are 3 other double bedrooms, one with a new en--suite shower room and a family shower room that area accessed via an archway to a hall. Stairs lead from the hallway to the lower level which gives access to the 2 integral garages. Also here there are 2 further bedrooms, a bathroom and utility room with standard height ceilings and a vast 96m2 area with slightly lower ceilings (min 2m) the potential of which is immense – cinema room, gym, office, living area etc. Outside the charming Mediterranean garden offers the very best space in which to enjoy the wonderful Spanish sun. The 10 x 4m pool nestles in a large sunny terrace and adjoins a glazed summer kitchen which has an open wood-burning oven and a bar. The garden is fully irrigated and has a water deposito with a well. Facilities – the property has air conditioning in all bedrooms and the main living areas and gas (bottle and tank) central heating with radiators. The windows are a mix of wood and aluminium frames with solid wood doors throughout. High speed internet is available in the area. Nearby – various restaurants in the immediate local area and the property is just a 5-minute drive from the award-winning Granadella and Ambolo beaches and is 10 minutes from the Arenal beach in Javea with all its shops, restaurants, bars and other amenities. There are several good local and International schools very close to this property, including Lady Elizabeth school and Xabia International College.
Details
| Prijs |
€650.000 |
| Type object |
Villa |
| Referentienummer |
VCAVAVS 56214 |
| Plaatsnaam |
Jávea |
| Regio |
Alicante |
Kenmerken
| Woonoppervlakte |
352m2 |
| Perceeloppervlakte |
1000m2 |
| Aantal slaapkamers |
7 |
| Aantal badkamers |
4 |
| Zwembad |
Ja |
| Garage |
Nee |
| Tuin |
Nee |















