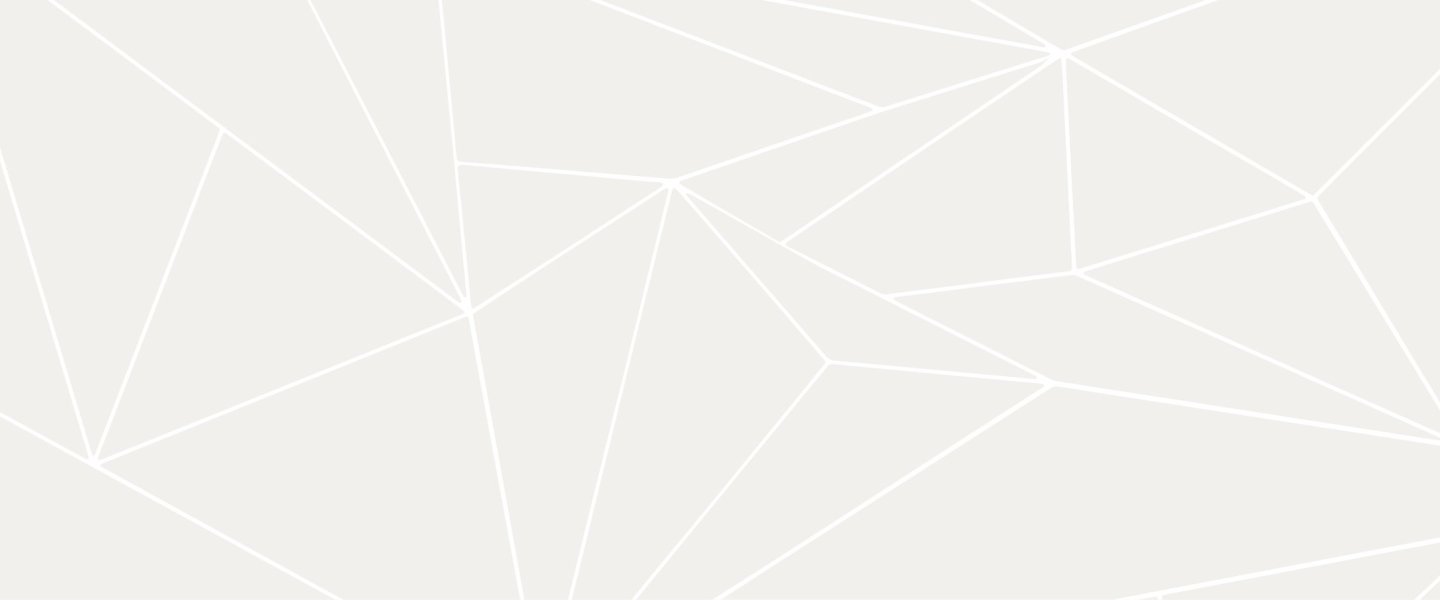Omschrijving
An immaculate and spacious 3 bedroom villa for sale situated in the beautiful Montgo area of Javea on the Costa Blanca. Close to both Denia and Javea on a south-facing flat 1500m2 plot, with gorgeous valley and Montgo views, this well-appointed house has the added advantage of extra space beneath the main living space which can be easily be developed into a games or cinema room, office or possibly extra bedrooms making the house a perfect paradise for permanent living or for holidays. The main accommodation is distributed on one level with easy access to to the pool and terrace areas. Beneath the terrace is a large underbuild with the additional space already mentioned. Entry to the property is via an electric gate with a large driveway offering parking for several cars and/or a mobile home. The driveway leads both to the garage and lower level and to the front door where there is a porch and a charging point for electric vehicles. From the porch you enter the house into the hall area which has the main accommodation off this. To the right are 3 large double bedrooms, all with ample fitted wardrobes and one with a separate dressing room and 2 bedrooms with en-suite bathrooms. All the bedrooms have access to terraces. Also accessible from the hall is the guest shower room, a large, fully fitted kitchen and the main living/dining room. The living area is very spacious and comfortable with direct access to the naya (terrace) and pool. Internal stairs lead from the living room down to the lower level which houses the laundry and machine rooms, and gives access to the garage and the 2 currently undeveloped rooms. Outside there is a a well-stocked and maintained Mediterranean garden with a 10 x 5m swimming pool which is equipped with a heat pump and pool cover Facilities – this property has many facilities designed for sustainability as well as the comfort of its residents. Hot and cold air-conditioning, high quality double glazing, electric shutters, electric charging point, electric gate, aerothermal underfloor heating and hot water system supplied by photovoltaic solar panels. IBI 2023 – 811 euros
Details
| Prijs |
€980.000 |
| Type object |
Villa |
| Referentienummer |
VCAVAVS 5617 |
| Plaatsnaam |
Jávea |
| Regio |
Alicante |
Kenmerken
| Woonoppervlakte |
314m2 |
| Perceeloppervlakte |
1560m2 |
| Aantal slaapkamers |
3 |
| Aantal badkamers |
3 |
| Zwembad |
Nee |
| Garage |
Nee |
| Tuin |
Nee |





















