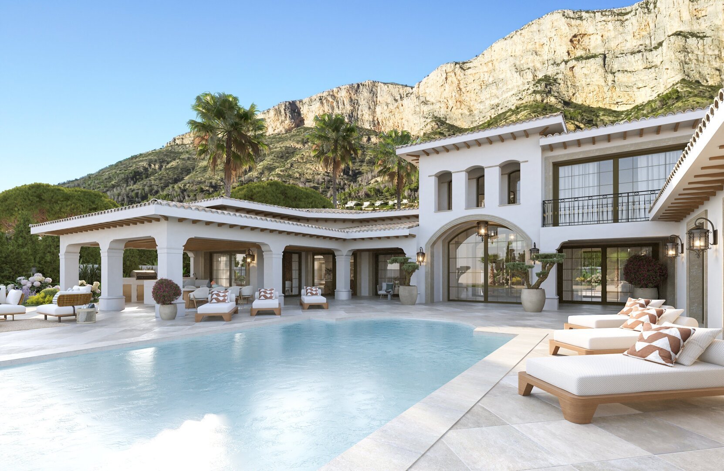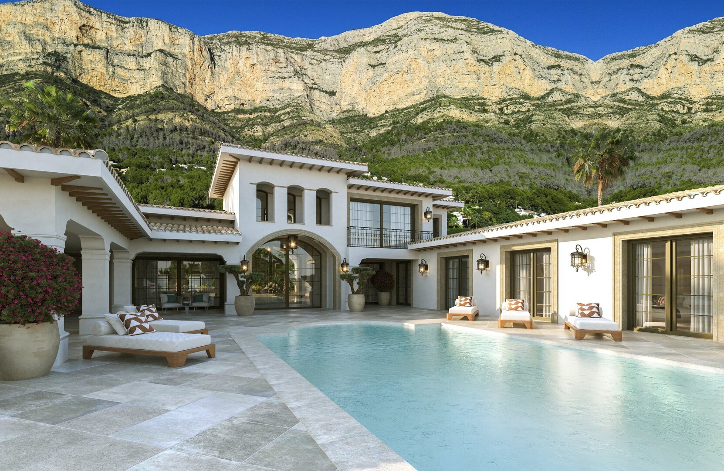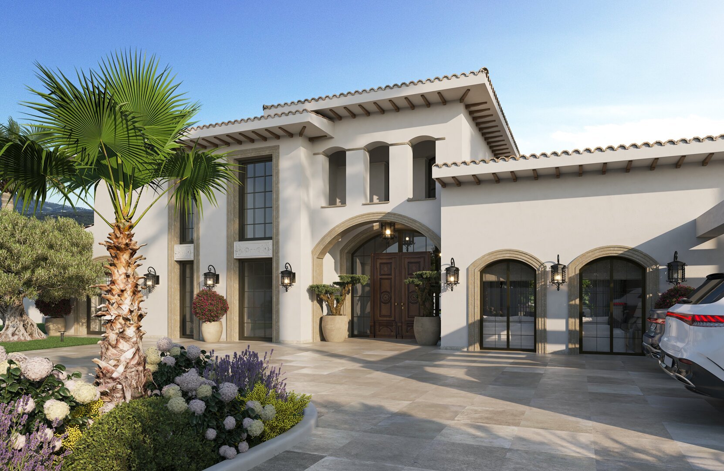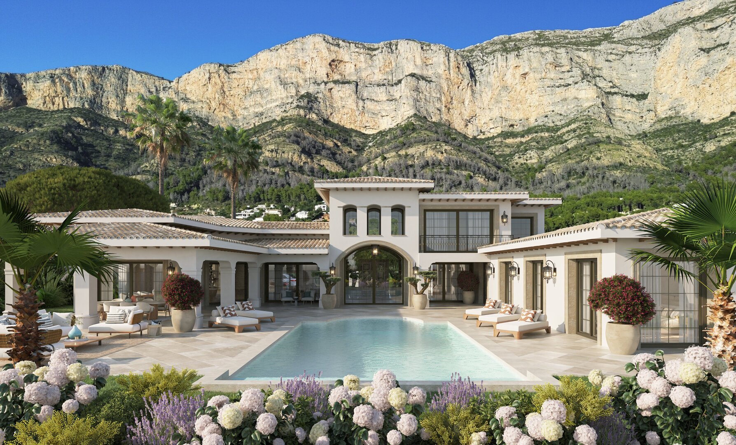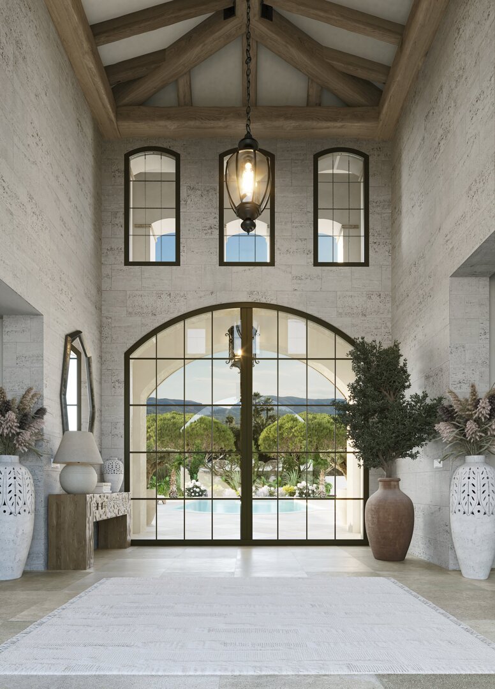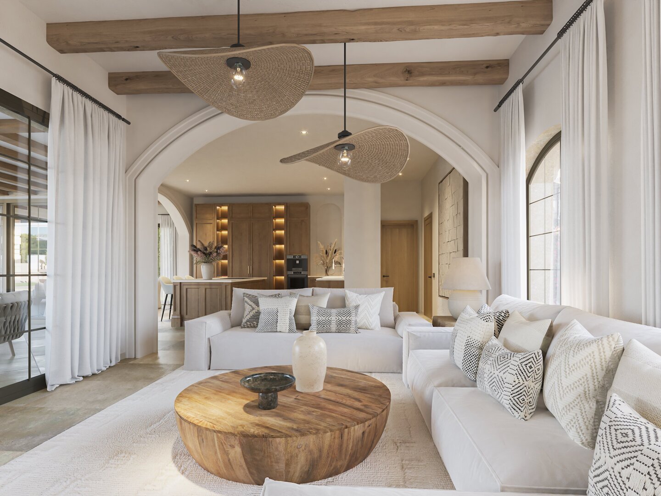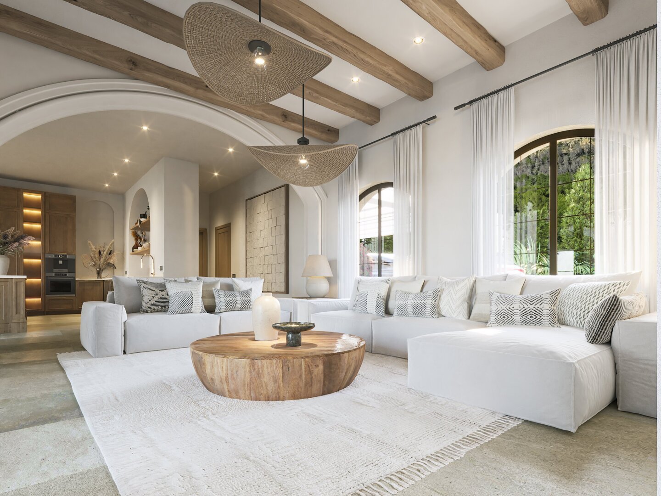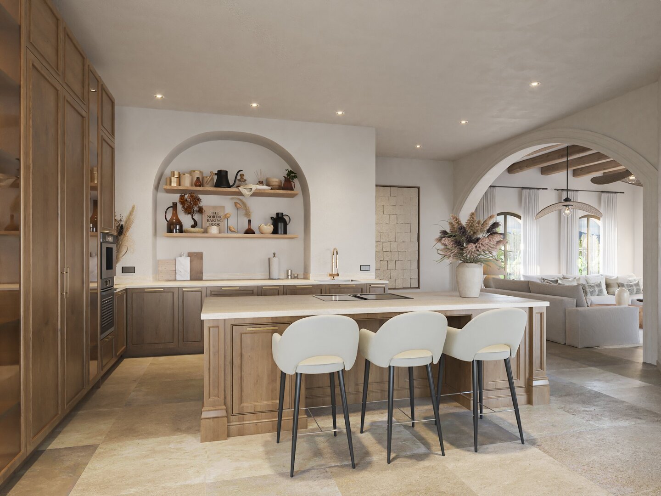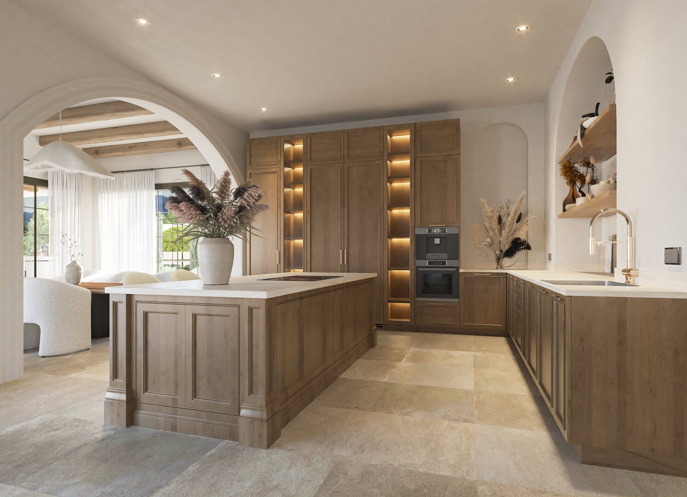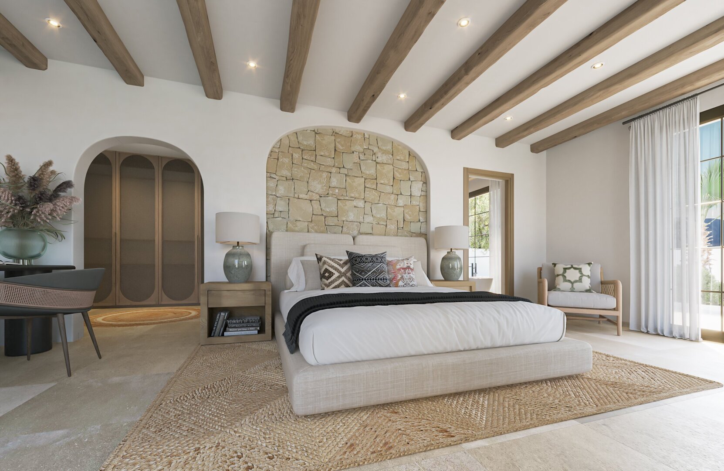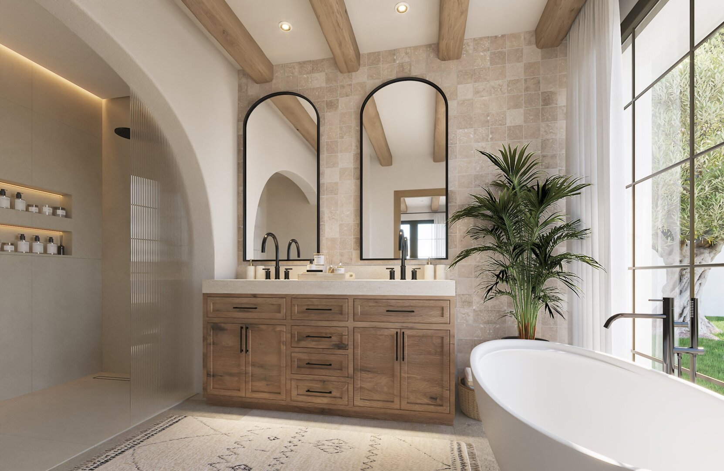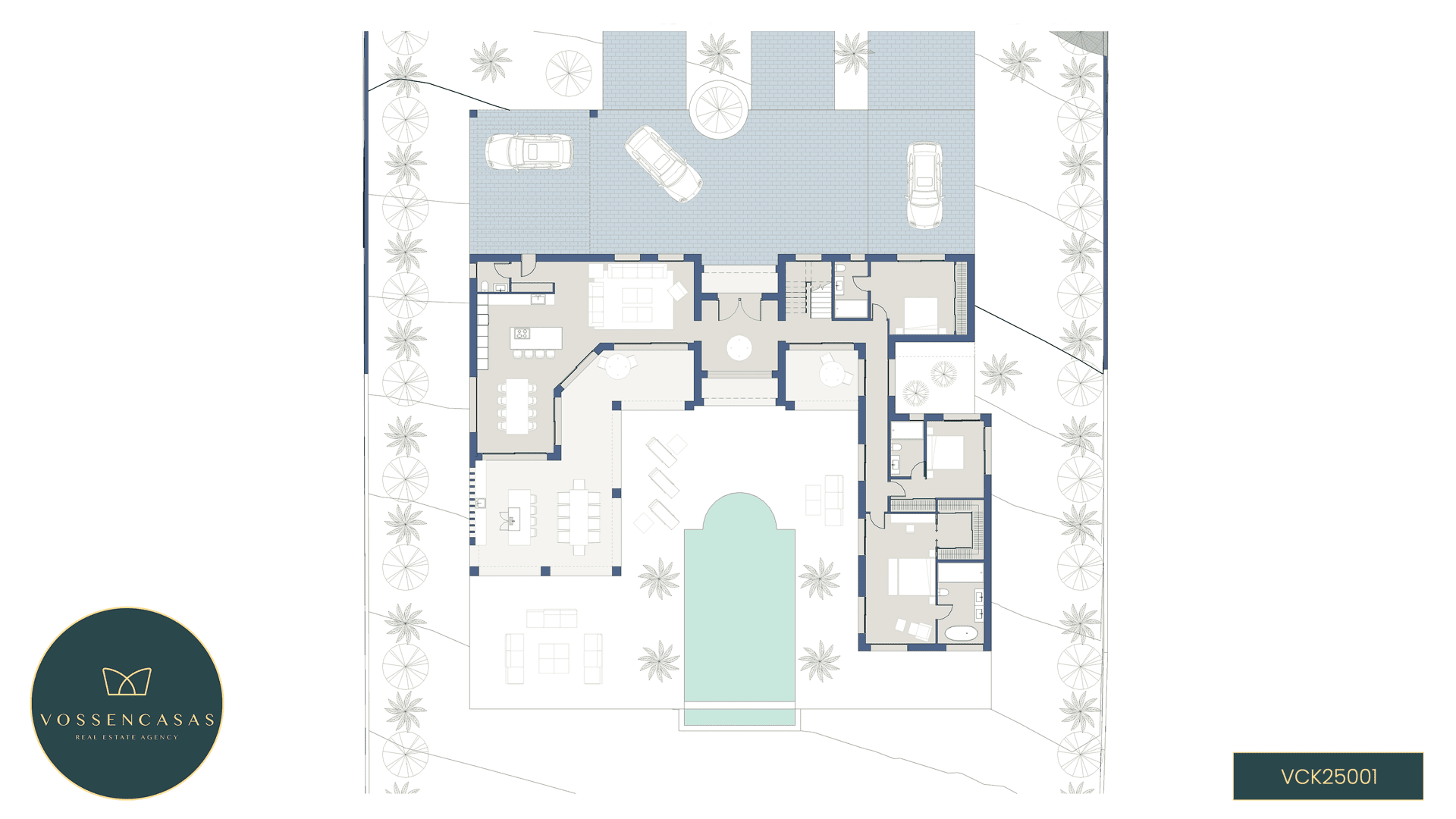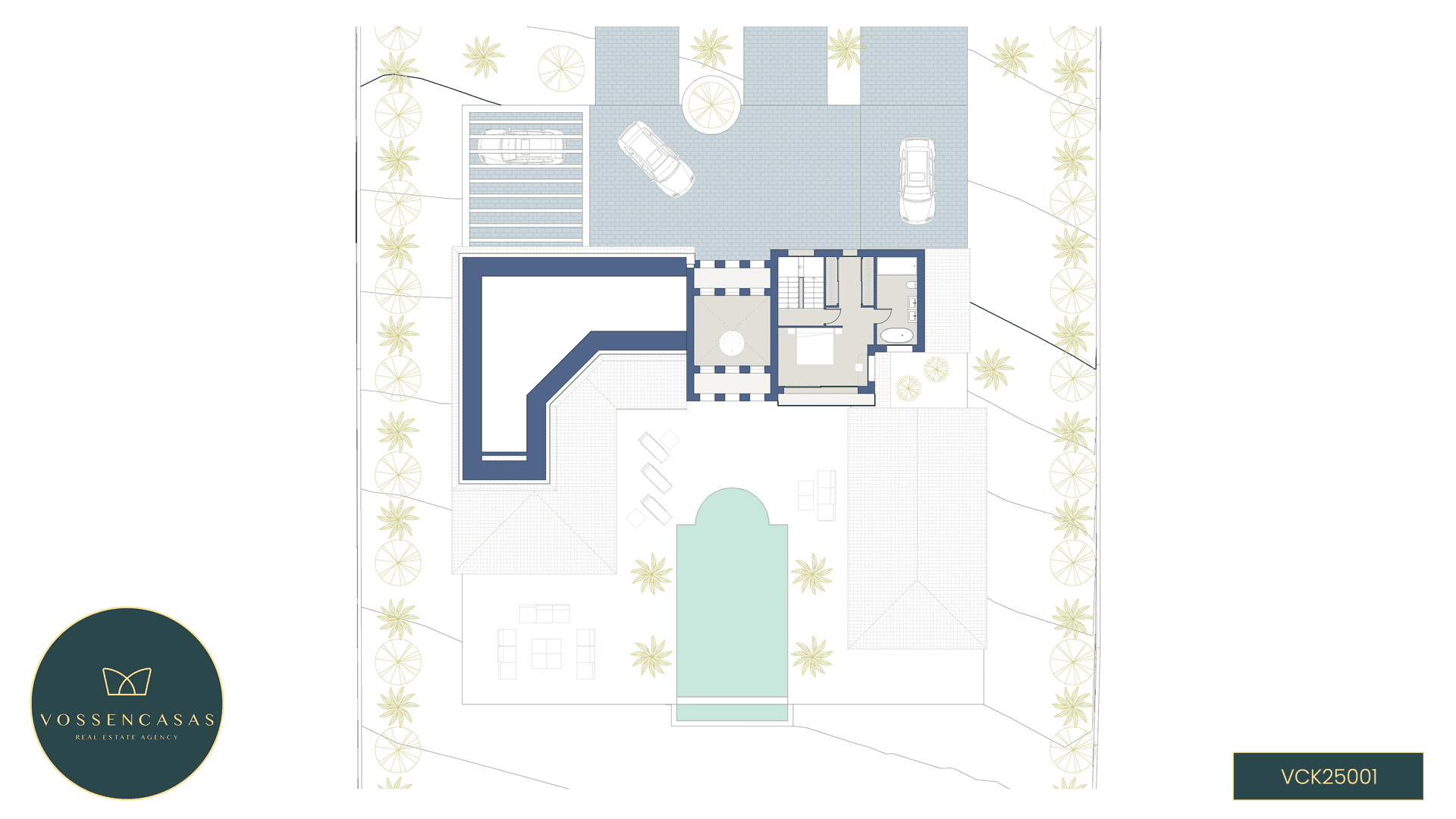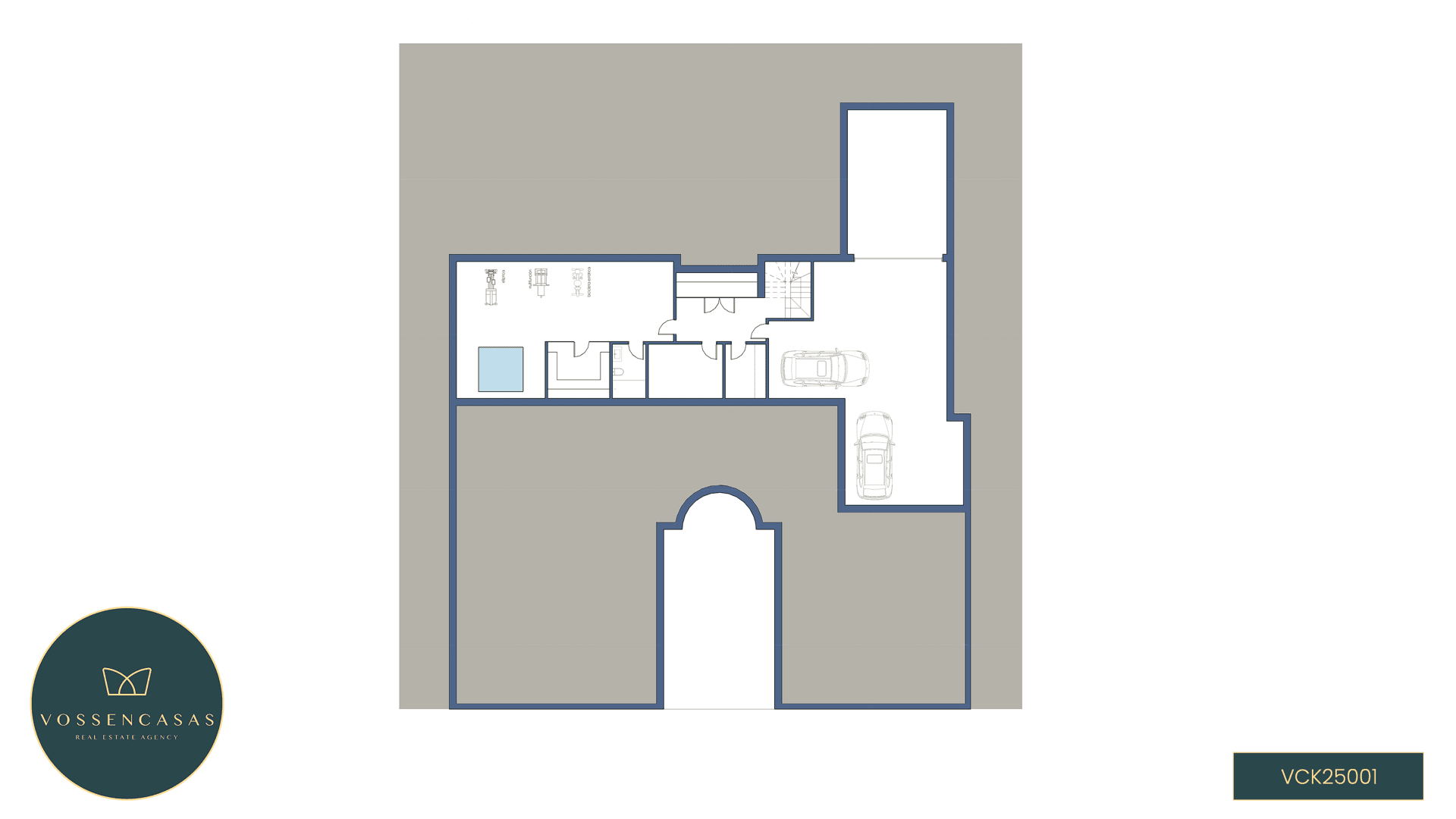Price
Woonoppervlakte 355m2
Perceeloppervlakte 2225m2
Aantal slaapkamers 4
Aantal badkamers 5
Villa Azahar: Luxury New-Build Villa at the Foot of the Montgó with Panoramic Views
An iconic residence where Mediterranean elegance meets timeless architectural style
At the imposing foot of the Montgó, hidden within one of the most pristine and tranquil enclaves of the Costa Blanca, Villa Azahar emerges as a new masterpiece reflecting the essence of serenity, light and absolute privacy. This exceptional residence rises on a flat plot of more than 2,000 m², fully oriented to the south, allowing the surrounding landscape to unfold in its full splendour. Panoramic views over the valley and the Montgó provide a constant backdrop of nature and space, all just minutes from the centre of Javea and within ten minutes of the beaches and golf course.
Architecture with character and Mediterranean soul
Villa Azahar blends the warm elegance of American colonial architecture with refined Mediterranean charm. Its harmonious lines, soft tones and abundant natural light create an atmosphere defined by balance and openness. Traditional roof tiles, robust columns and wooden beams highlight the authenticity of the design while enhancing the sense of understated luxury. The villa’s architectural volumes form a composition that is both stately and inviting, where serenity and grandeur coexist in perfect harmony.
A design that embraces outdoor living
The property is built in a U-shape around a centrally positioned designer pool, which serves as the beating heart of the entire project. Around this captivating outdoor area, terraces, gardens and intimate corners invite residents to enjoy the Mediterranean climate throughout all seasons. The south-facing nayas provide shaded areas for relaxation and form the ideal setting for long evenings outdoors. A fully equipped summer kitchen, an outdoor dining area and several lounge spaces turn the exterior into a seamless extension of the interior, allowing indoor and outdoor living to blend effortlessly.
An interior bathed in light and elegance
Large aluminium windows frame the scenery and allow natural light to flow generously throughout the home. Upon entering, an impressive hall finished with marble walls welcomes visitors with a grandeur reminiscent of classic estates. The main living area stands out for its elevated ceilings and its bright, open atmosphere. The interplay of volume, form and architectural detailing lends the space a refined aesthetic that leaves an immediate impression.
Ground floor layout
The spacious entrance hall forms the central connection between the living areas and the sleeping quarters. The living area includes a generous lounge with open-plan kitchen and dining space, complemented by a guest toilet and a separate staff entrance. From here, the interior naturally extends to the covered terraces, the outdoor kitchen, the summer dining area and the pool, ensuring that Mediterranean light and nature remain an integral presence. The sleeping wing comprises three bedrooms, each with its own en-suite bathroom. One of the rooms also features a dressing room and direct access to the terrace and pool.
An exclusive upper level dedicated to the master suite
The entire first floor is reserved for the master suite, ensuring unparalleled privacy. This elegant space includes a dressing room, a private bathroom and a secluded terrace with open views over the valley and the Montgó. Here, the panorama becomes a natural part of the daily living experience, enhancing the atmosphere of peace and seclusion.
A basement designed as a sanctuary of well-being
The basement houses a meticulously crafted wellness area that serves as a private retreat. A spa with sauna and jacuzzi, a private gym, a wine cellar, a closed garage for several vehicles, a laundry room and technical areas come together to create a perfect balance of comfort and functionality. Every element has been thoughtfully integrated in line with the villa’s architectural identity.
Technology, finishings and atmosphere
The property is equipped with underfloor heating, an aerothermal air-conditioning system and an advanced home-automation setup that controls lighting, the garden and the pool. As night falls, carefully positioned architectural lighting transforms the residence and its gardens into a refined composition of light and shadow. This subtle illumination enhances the villa’s serene ambience and reveals an aesthetic best appreciated after dusk.
The essence of Villa Azahar
Villa Azahar embodies a carefully curated balance between light, comfort and form. Every element has been selected with precision to create a living experience that feels both sophisticated and emotionally connected. The property radiates artisanal luxury and is designed as a home where the Mediterranean surroundings can be fully appreciated. With a guide price of €2,700,000, this project stands as a residence where quality, accuracy and construction excellence converge.
In this exceptional villa, Mediterranean living takes on a new dimension. Those who choose Villa Azahar choose a bespoke sanctuary that beautifully embraces the climate, the tranquillity and the natural splendour of the region. For further information or guidance regarding this unique project, VossenCasas will be delighted to assist you.
| Prijs | €2.700.000 |
| Type object | Villa |
| Referentienummer | VCK25001 |
| Plaatsnaam | Jávea |
| Regio | Alicante |
| Zone | Montgo |
| Woonoppervlakte | 355m2 |
| Perceeloppervlakte | 2225m2 |
| Aantal slaapkamers | 4 |
| Aantal badkamers | 5 |
| Zwembad | Ja |
| Garage | Ja |
| Tuin | Nee |

