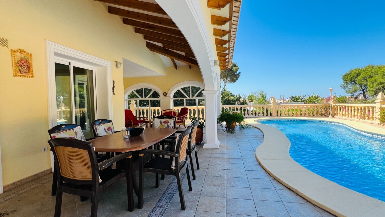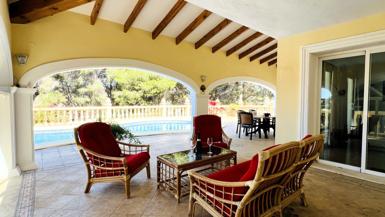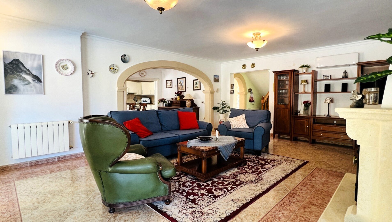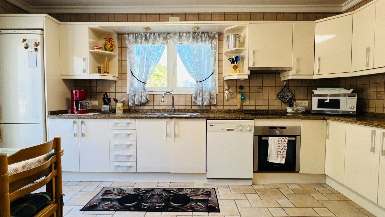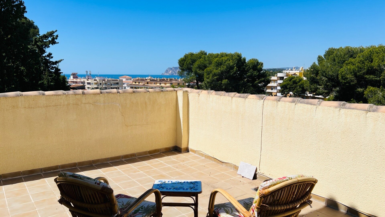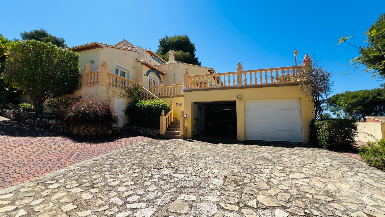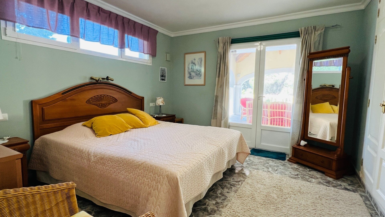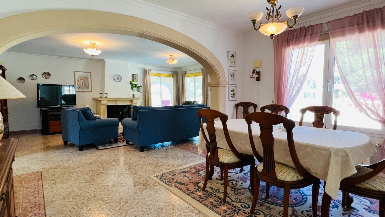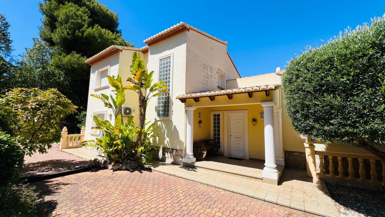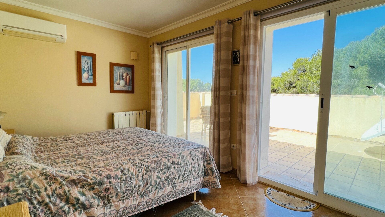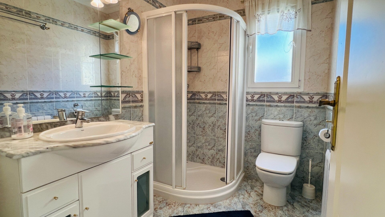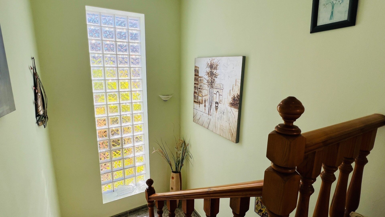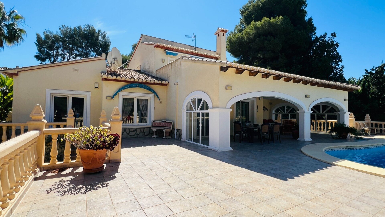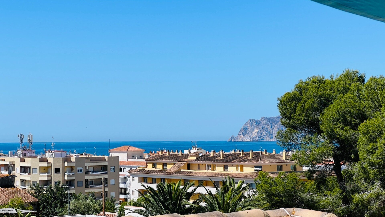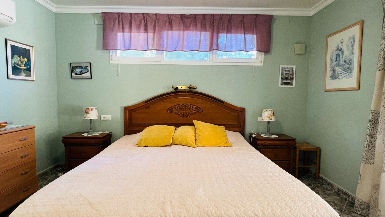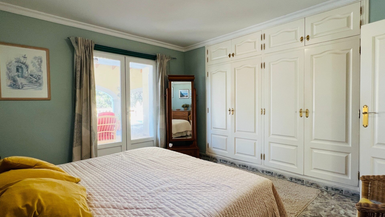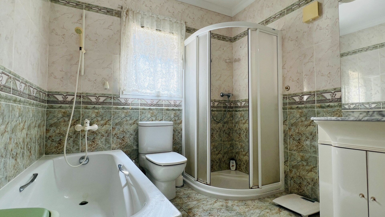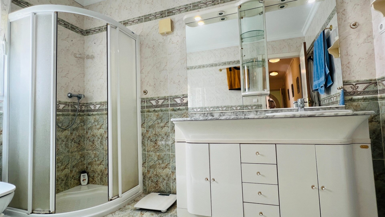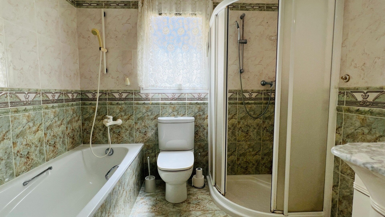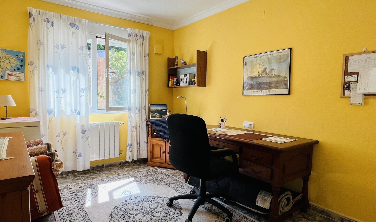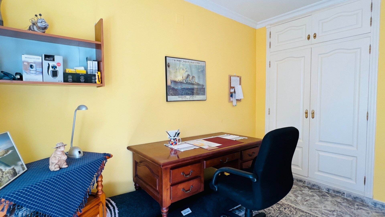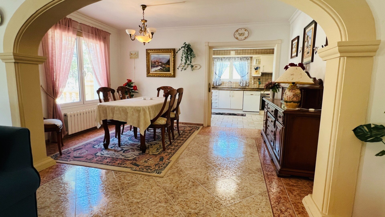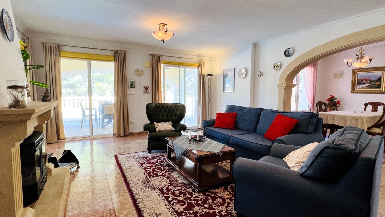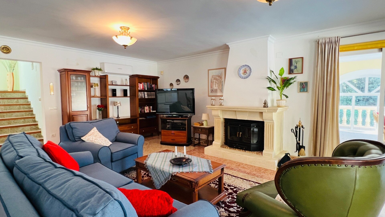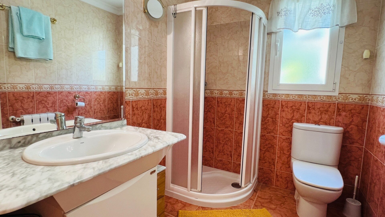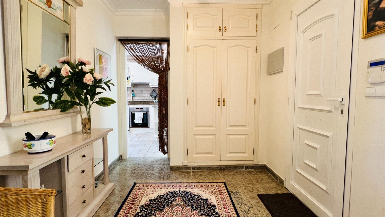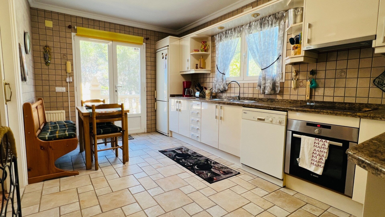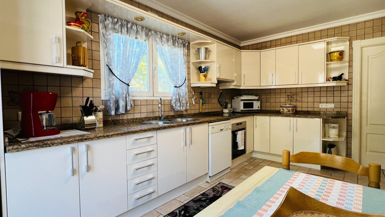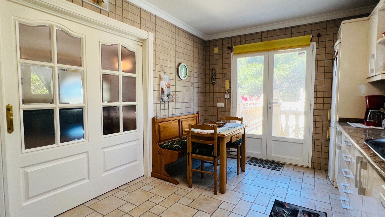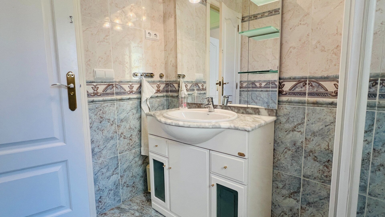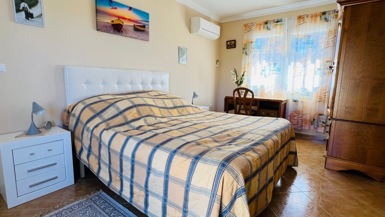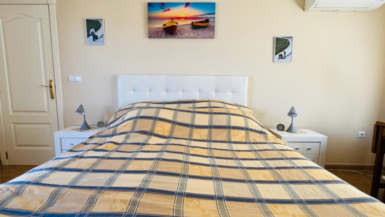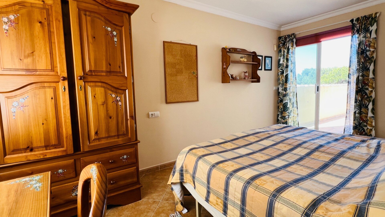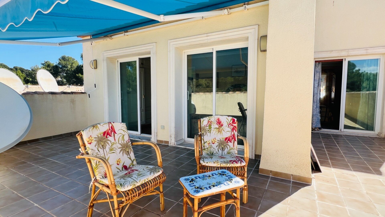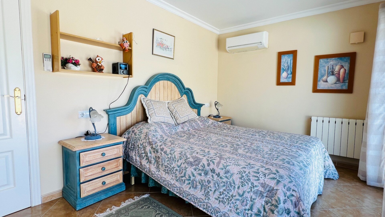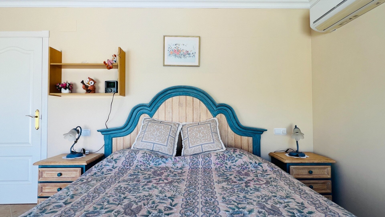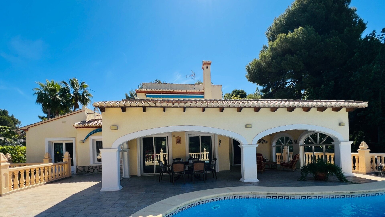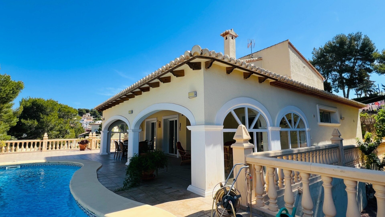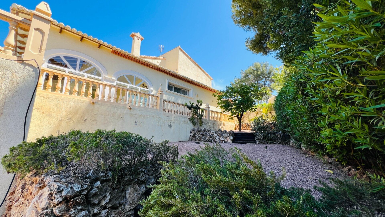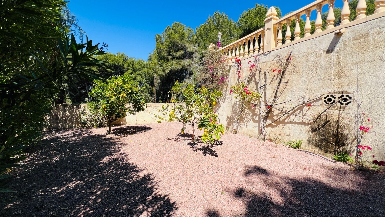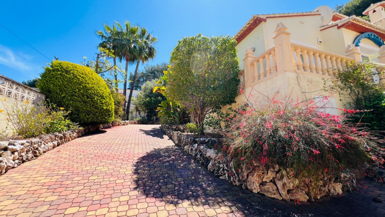Price
Living space 243m2
Plot area 1003m2
Bedrooms 4
Bathrooms 3
Traditional Villa with Renovation Potential for Sale in Pla del Mar, Moraira – Walking Distance to the Town Centre and Beach
Prime location in one of Moraira’s most sought-after residential areas
Located in the heart of Pla del Mar, a well-established and desirable neighbourhood in Moraira, this spacious four-bedroom villa offers a rare combination of privacy, tranquillity, and close proximity to all local amenities. Just a few minutes’ walk from the vibrant town centre, you’ll find yourself within easy reach of charming restaurants, boutique shops, the marina, and the award-winning Platja de l'Ampolla beach.
Flexible layout with bedrooms on both levels
The villa is arranged over two floors, offering flexibility and convenience. Whether you prefer single-level living or wish to provide guests with their own private space, the layout caters to a range of lifestyle needs. On the ground floor, you’ll find the principal bedroom, a second bedroom currently used as an office, and two bathrooms. The upper floor includes two further generously sized bedrooms, a bathroom, and access to a shared rooftop terrace with panoramic views.
Character features and generous living spaces
Retaining much of its original charm, the property features traditional tiles, tosca-style arches, and a cosy fireplace in the lounge. The spacious entrance hall flows through to an open-plan living and dining area, flooded with natural light thanks to large windows and French doors that seamlessly connect the indoor and outdoor spaces. Gas radiators and air conditioning ensure year-round comfort.
The well-equipped kitchen offers ample storage and work surfaces, along with modern appliances. A sliding door opens onto a practical utility room with a washing machine, dryer, and shelving. An additional door provides direct access from the kitchen to the terrace and pool area.
Sun-soaked outdoor spaces with complete privacy
With a covered veranda of over 47 square metres and 130 square metres of terraces, this villa is perfectly designed for outdoor living. The traditional beamed naya offers a shaded retreat for relaxing or entertaining guests. The Roman-style 10 by 5-metre swimming pool is surrounded by a spacious sun terrace and enjoys total privacy thanks to mature Mediterranean landscaping.
Comfort, space and sea views
The upper level is accessed via a wide wooden staircase, illuminated by a striking stained-glass window. Both upstairs bedrooms include fitted wardrobes and sliding doors that open onto a wraparound terrace. With a retractable awning for added shade, this elevated terrace offers open views over the town and out to sea, including the iconic Peñón de Ifach.
Additional features include full gas central heating, air conditioning in all bedrooms, and both automated and pedestrian gates leading to a generous driveway. A double garage and separate storage room provide ample practical space.
A rare opportunity in a prime location
Whether you're looking for a charming second home or a renovation project with strong potential, this villa in Pla del Mar represents an outstanding opportunity. The spacious layout, unbeatable location, and character features make it a unique offering in one of Moraira’s most prestigious areas.
This property provides the ideal foundation for creating a truly personalised dream home, tailored to your individual tastes.
For further details or to arrange a viewing, please contact VossenCasas.
| Price | €1.050.000 |
| Object type | Villa |
| Reference number | VCSVID03754M |
| Place | Moraira |
| Regio | Alicante |
| Area | Pla Del Mar |
| Living space | 243m2 |
| Plot area | 1003m2 |
| Bedrooms | 4 |
| Bathrooms | 3 |
| Swimming pool | Yes |
| Garage | Yes |
| Garden | No |

