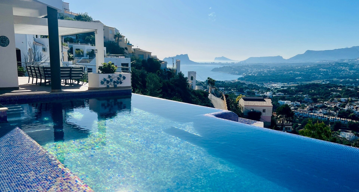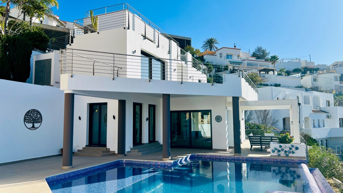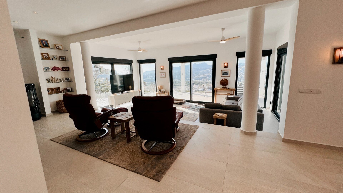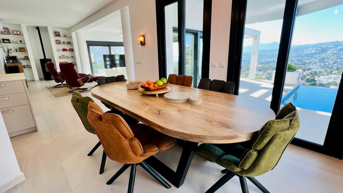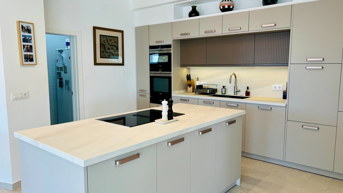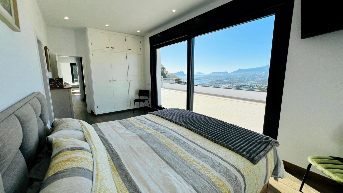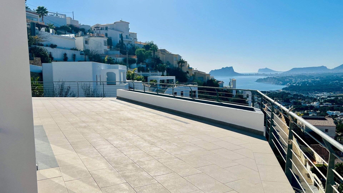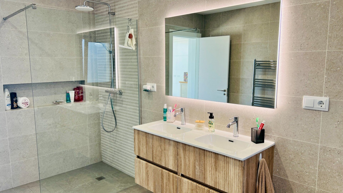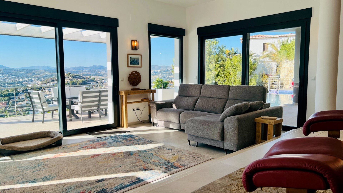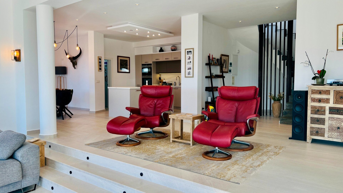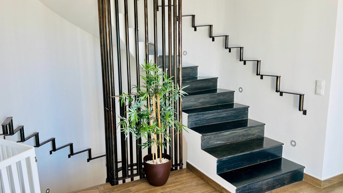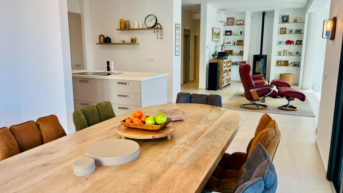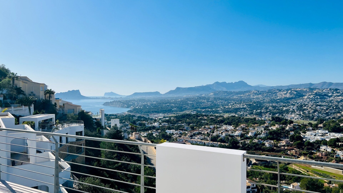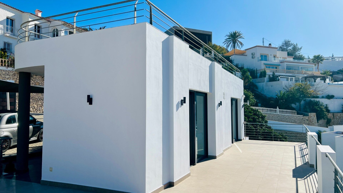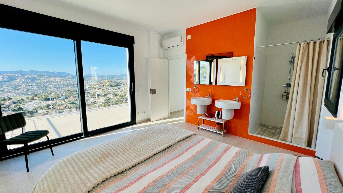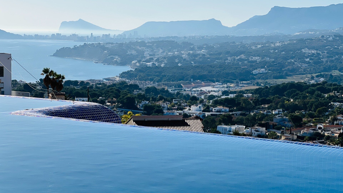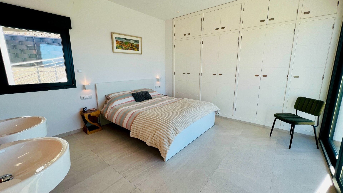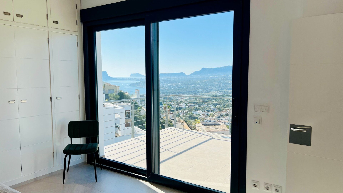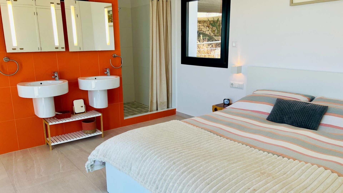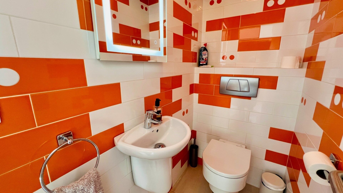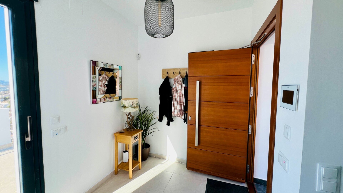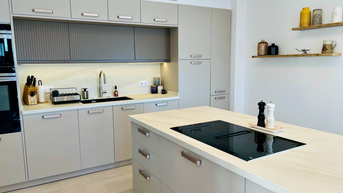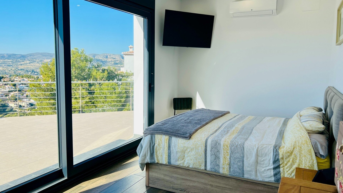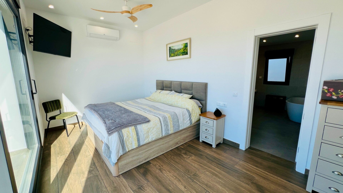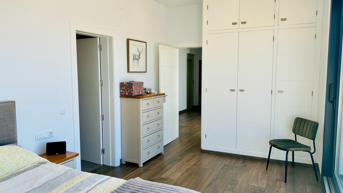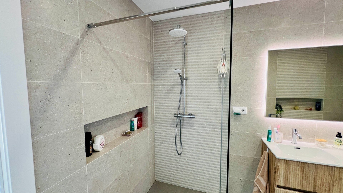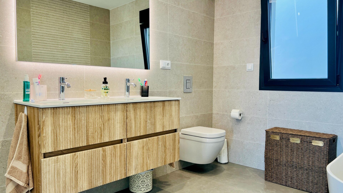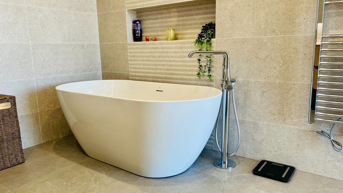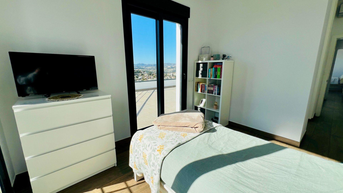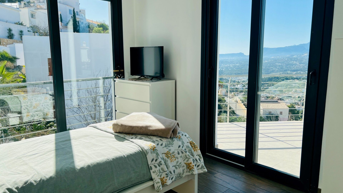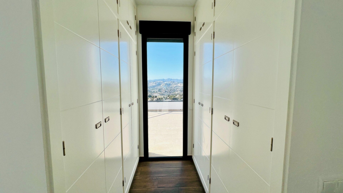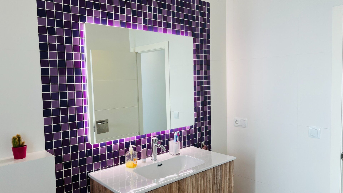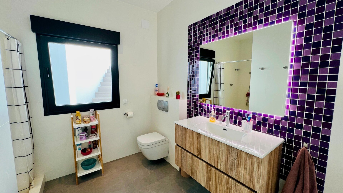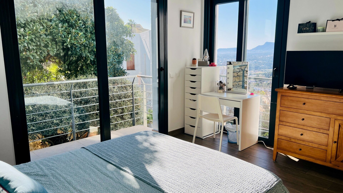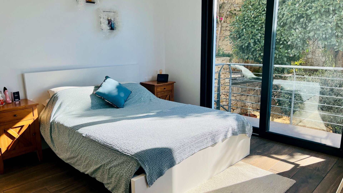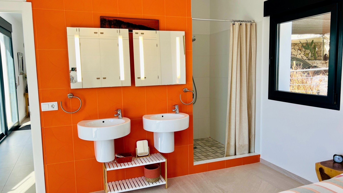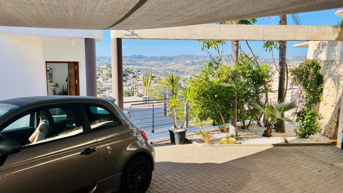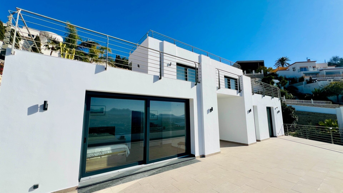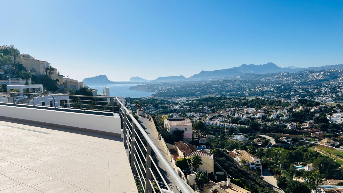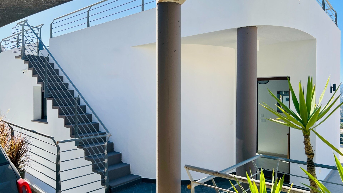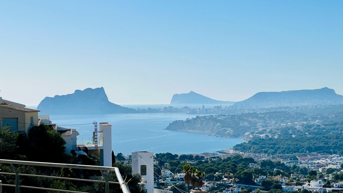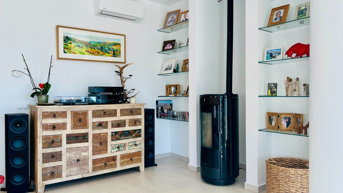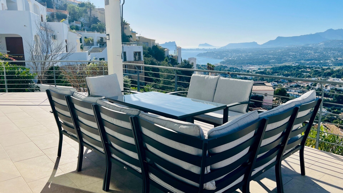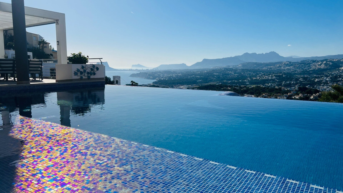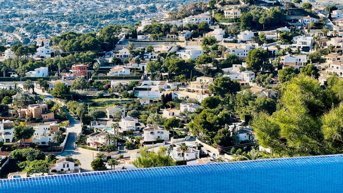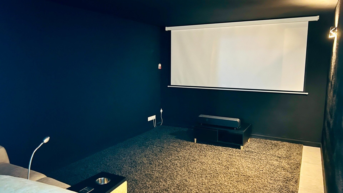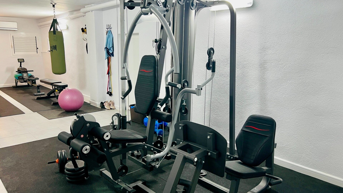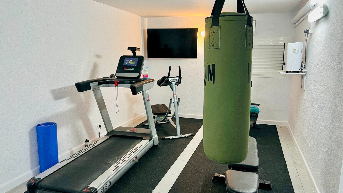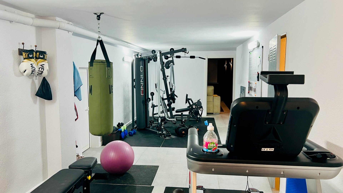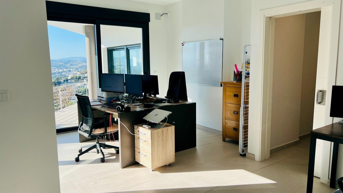Description
Luxury Villa with Lift Access offering Beautiful Views of the Mediterranean, Calpe’s Peñón de Ifach, and the Majestic Bernia Mountains
This impressive modern villa for sale in Arnella, Moraira, captivates with breathtaking panoramic valley and sea views. Recently reformed, it boasts a sleek design and top-quality finishes, offering luxury living but with a welcoming homely feel. Spread across three levels connected by a lift, the villa features spacious terraces, an infinity pool overlooking the sea, and a private cinema room, perfect for entertaining. Just an 8-minute drive from the family-friendly blue flag beach, Platja de l'Ampolla, and Moraira town centre, with its array of amenities, bars, and restaurants. Currently with a tourist licence, this property is perfect as a family home, luxury holiday retreat, or a lucrative investment opportunity.
ACCOMMODATION: Entrance Hallway, Large Guest Bedroom with En-suite, Guest Toilet, Internal Staircase Down to Hallway, Two Double Bedrooms one with Dressing area, Master Bedroom with En-suite, Family bathroom, Internal staircase Down to Main living Area with Open Plan Lounge, Dining Kitchen, Pantry, Guest Toilet, Office/Utility Room/ or Extra Bedroom. Basement level Gym, Home Cinema and Three Large Storerooms, Lift Access on all Floors.
OUTSIDE: Driveway with Parking for 3 Cars, Infinity Pool, Poolside Shower, Juliet Balconies, Terraces on every Floor, Low Maintenance Garden borders. Solarium Roof Terrace
FULL DETAILS
This stunning luxury villa for sale in Moraira is located in the upper part of Arnella, within a quiet residential cul-de-sac. Built in 2011 and beautifully renovated in 2024, the property is set on a generous 1,226 m² plot, spread over three levels with additional basement rooms and a rooftop solarium.
The villa is accessed via a pedestrian gate with video intercom or an electric gate leading to a driveway with sail covers to provide shade and ample parking space for up to three cars. Upon entering the property, a bright and inviting hallway opens onto a large terrace where the breathtaking views can be fully appreciated. Directly on your left is the quirky designed guest toilet and a lift that provides access to all floors. This level also features a spacious guest bedroom with floor-to-ceiling fitted wardrobes, dual basins, a walk-in shower, and sliding glass doors that lead to the large terrace.
A feature ornate steel staircase, or via lift, takes you to the middle level, which is dedicated to the main bedrooms, with every room opening onto an expansive terrace that showcases those stunning views. This floor includes a modern family bathroom fitted with a double walk-in shower, floating vanity unit, and WC. A bright double bedroom offers a walk-in dressing area, fitted wardrobes, and access to a Juliette balcony and terrace, ideal for relaxing in the sun. Another double bedroom, also on this level, features fitted wardrobes and two Juliette balconies that fill the space with natural light.
The luxurious master suite is surrounded by French doors where you can wake up to those panoramic sea and mountain views. Its spacious tiled en-suite bathroom includes a freestanding bathtub, double vanity, a large step-in shower with dual rainheads, and everything has been thought of here including tiled inlay shelving for all your toiletry products.
The lower floor of the villa is dedicated to the main living areas. On the left is a convenient family toilet, and a room currently used as the office and utility space, which could easily be converted into a fifth bedroom if required. The open plan living and dining areas surrounded by French sliding doors, have been designed for both comfort and entertainment with plenty of space for family and friends. Featuring a split-level lounge with a pellet burner for cosy winter evenings and the dining area with designer low lighting both look out onto the terraces and pool area.
Off the lounge isacook’s dream kitchen, spacious and open plan featuring a Laminam centre island with an integrated induction hob and retractable extractor with cutlery and pan drawers for storage. It is equipped with top-of-the-range Siemens appliances, including a multifunction oven, combo microwave, and warming drawer. Cleverly designed features such as a waist-height Bosch dishwasher so no more bending down to stack the dishes, a black Franke sink with dual water filter taps provide instant hot, filtered, and sparkling water, and an integrated waste disposal system add to the kitchen’s appeal. The smart wall and base units complete with LED underlighting add a touch of class and ample storage options. A walk-in pantry with a large fridge-freezer completes this space.
Take the lift down to the basement, where you will find a fully equipped cinema room, perfect for hosting movie nights with family and friends. And if you indulge in too much popcorn, your private home gym is ready to keep you in shape! The rest of basement space is made up of three huge under build storage rooms and leads to the pool pump room and heating systems.
The outdoor spaces are equally impressive. The custom designed sunken infinity pool features sparkling blue tiles glistens in the sun and showcases the stunning view of the sea and mountains beyond. Just imagine sitting in the pool gazing out to sea with the scenic vista of the Peñón de Ifach and surrounding areas your backdrop, it really is your own private oasis. A pergola with a retractable awning creates a shaded area for al fresco dining, while the landscaped gardens, bordered by mature trees and fitted with an auto-irrigation system, ensure low-maintenance beauty year-round. An external staircase provides access to the rooftop solarium which has plenty of potential should you want to enhance this space.
Move in ready and meticulously decorated throughout with warm neutral tones, combined with some quirky design elements makes this spacious modern villa feel warm and homely. Additional features include gas underfloor heating, hot and cold air conditioning in every room, double glazing, ceiling fans, a combi hot water system, a water softener, and advanced security measures such as video intercoms, an alarm system, and security cameras.
Whether you are looking for a permanent home or a luxurious holiday retreat to create cherished family memories, this villa is an exceptional opportunity. The property also holds a tourist licence, offering excellent rental potential due to its stunning views and prime location just a short drive from Moraira town centre and beaches.
Viewing is highly recommended to fully appreciate its many features and breathtaking views.
Details
| Price |
€1.900.000 |
| Object type |
Villa |
| Reference number |
VCSVID03725M |
| Place |
Moraira |
| Regio |
Alicante |
| Area |
Arnella |
Charactaristics
| Living space |
324m2 |
| Plot area |
1226m2 |
| Bedrooms |
4 |
| Bathrooms |
3 |
| Swimming pool |
Yes |
| Garage |
No |
| Garden |
No |

