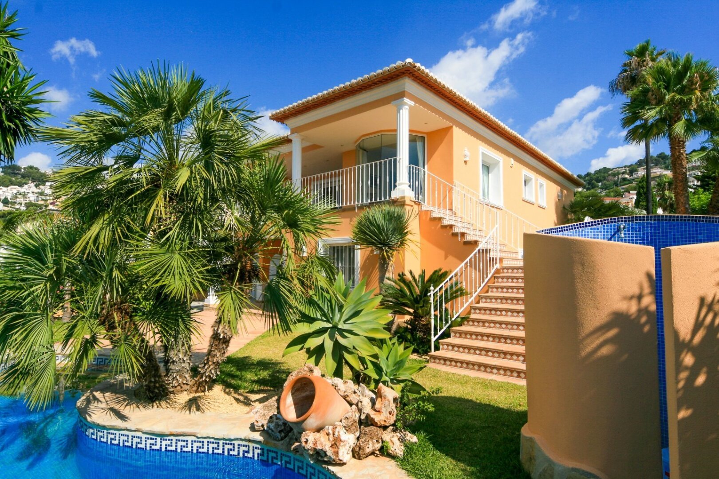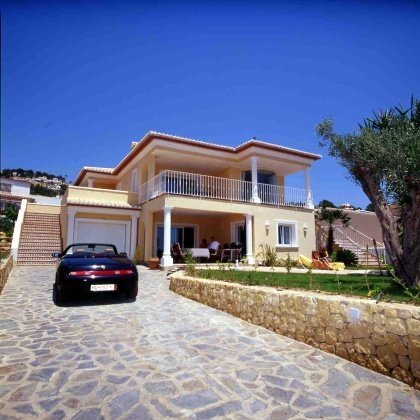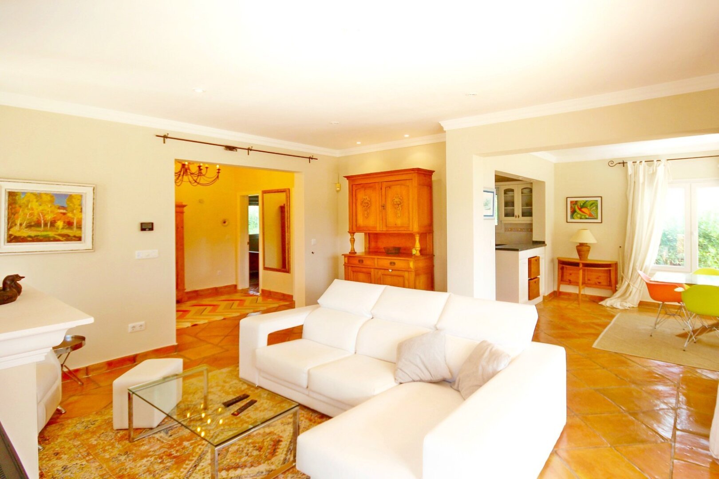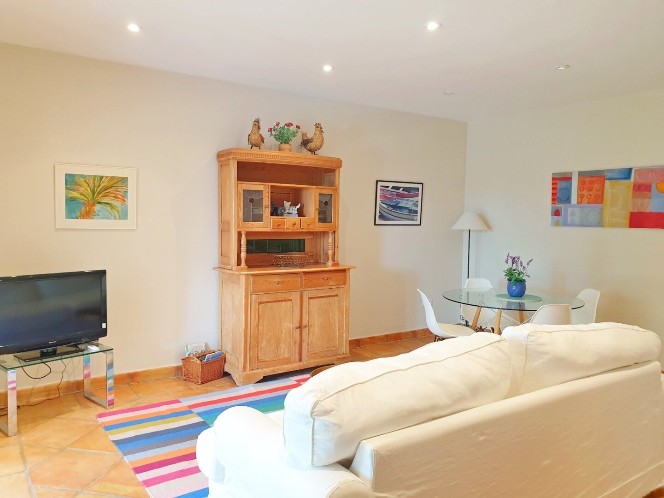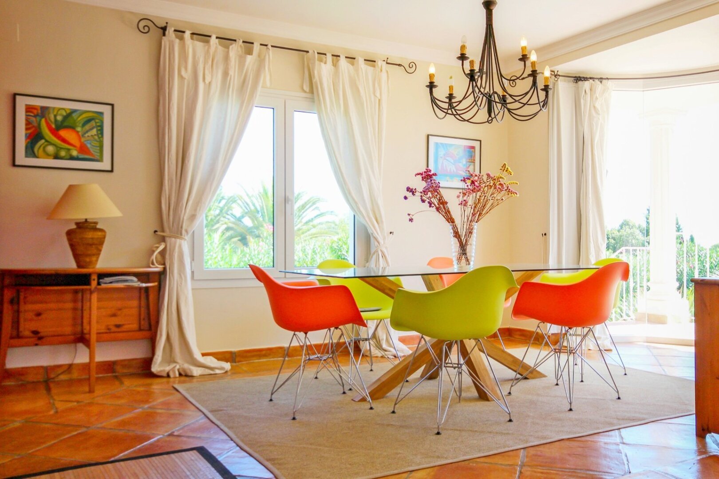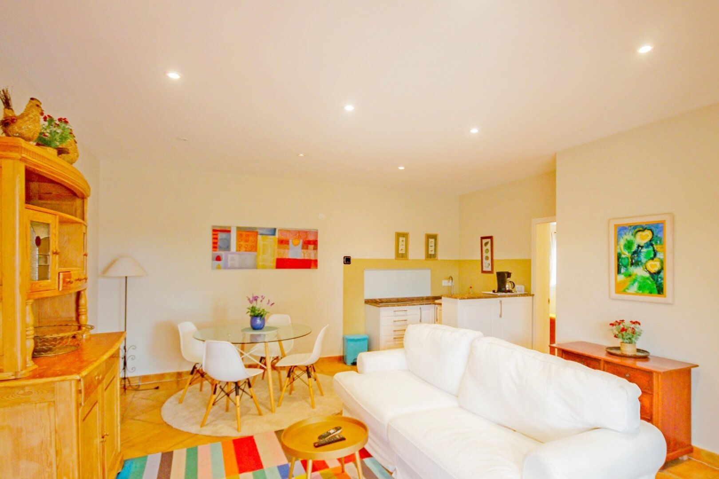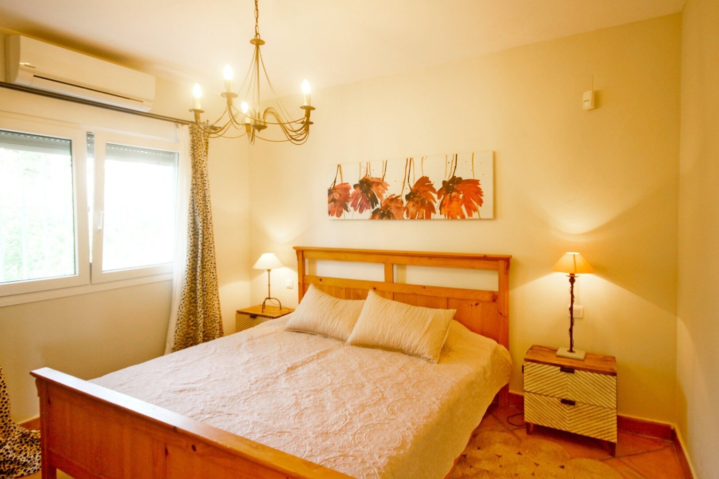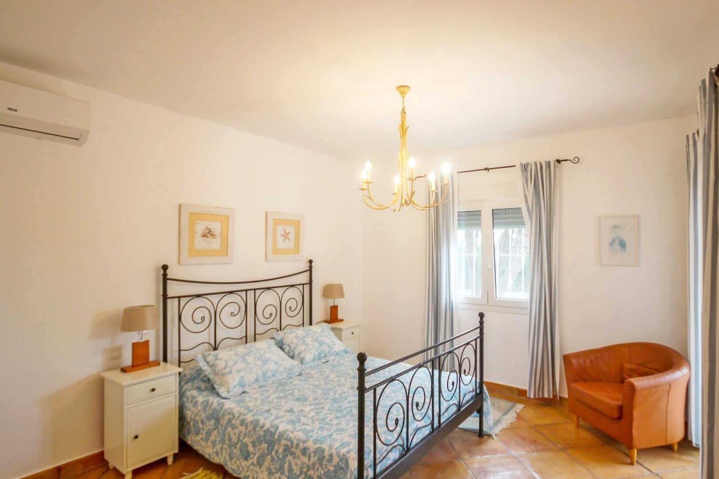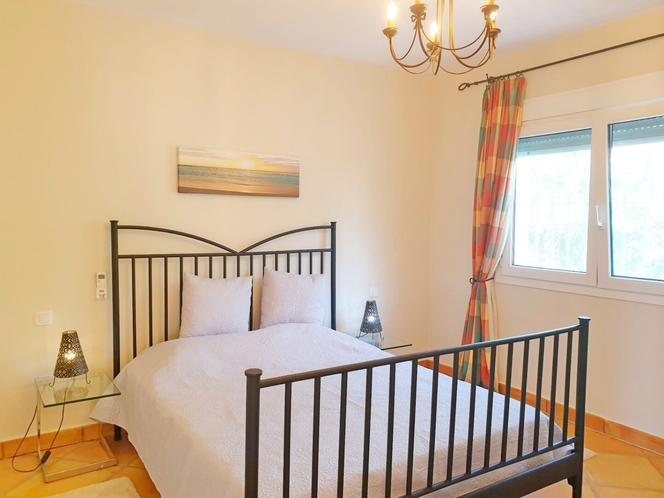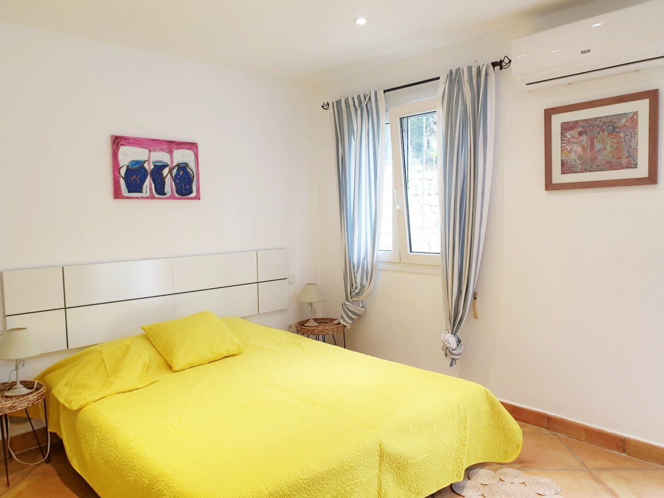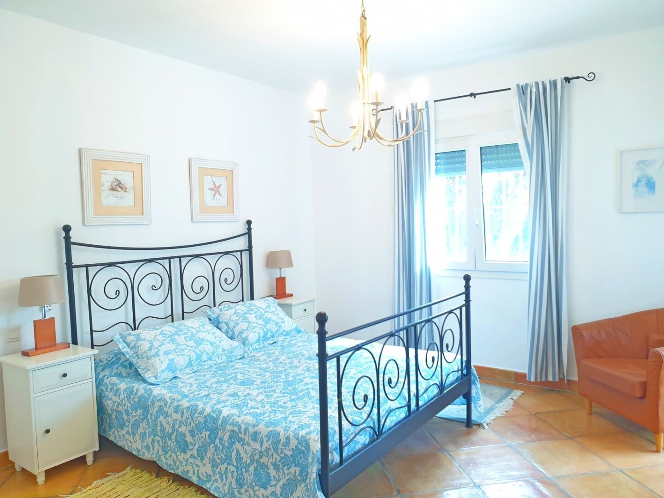Woonoppervlakte 300m2
Perceeloppervlakte 800m2
Aantal slaapkamers 4
Aantal badkamers 3
Luxury Villa in Moraira with Southern Orientation and Panoramic Sea Views
Elegantly Renovated Villa with Timeless Appeal
This villa, originally built in 2001 and fully renovated in 2023, presents itself as a stylish and comfortable living environment in Moraira. Its southern orientation ensures abundant natural light, while the sea views provide a constant connection to the Mediterranean surroundings. Located just 2.9 kilometers from both the town center and the beach, the property offers the perfect balance of tranquility and accessibility.
Spacious Living Areas Across Two Levels
The villa sits on an 800 m² plot and offers a total built area of 300 m². The two-level layout provides a smooth flow between the various living spaces, giving each floor its own character. The main floor features an inviting living room with a fireplace, while the adjoining dining area opens up to the modern kitchen. The kitchen includes a stylish breakfast bar, serving as a central hub for both daily life and casual gatherings with family or friends.
Comfortable Bedrooms with Thoughtful Finishes
The villa includes four double bedrooms and three bathrooms, two of which are en-suite. The master bedroom stands out with a walk-in wardrobe and a private bathroom, creating a sense of privacy and comfort. The other bedrooms follow the same calm and modern style, resulting in a harmonious living environment that complements the high-end nature of the property.
Independent Guest Area on the Lower Floor
The lower floor is designed as a complete guest area, offering an ideal solution for visitors or family members who value privacy. This level includes its own living and dining room, an open kitchen, and a bedroom with an en-suite bathroom. Additionally, there is an extra bedroom that provides flexibility, along with a large storage room for practical use. The layout of this floor allows guests to enjoy comfort while maintaining functionality for the main residence.
Outdoor Spaces Designed for Relaxation
The exterior areas are a key feature of the villa’s lifestyle. Multiple terraces, some of which are covered, offer ideal spots to unwind throughout the day. The private swimming pool is a standout element, featuring a natural stone beach entry and a waterfall that enhances the Mediterranean atmosphere. The garden complements this beautifully, designed in a Mediterranean style with automatic irrigation, ensuring low maintenance while maintaining a well-kept appearance all year round.
Practical Amenities for Everyday Comfort
The villa is equipped with underfloor heating and air conditioning, optimizing comfort in every season. A security system and window screens contribute to a safe and practical living environment. The property includes a garage with an automatic door and additional outdoor parking, providing ample space for multiple vehicles. An automatic gate adds convenience and privacy, while the entire property enjoys full seclusion, allowing the outdoor areas to be used to their fullest potential.
An Elegant Villa in a Highly Sought-After Location
This stylish residence, combining tradition with modern finishes, offers a balanced living experience in an attractive setting. The combination of high-quality renovation, spacious layout, and carefully designed outdoor areas makes this an inviting home for those seeking comfort and quality in Moraira. For more information or to arrange a viewing, please contact VossenCasas.
| Prijs | €965.000 |
| Type object | Villa |
| Referentienummer | 12606VCMI |
| Plaatsnaam | Moraira |
| Regio | Alicante |
| Woonoppervlakte | 300m2 |
| Perceeloppervlakte | 800m2 |
| Aantal slaapkamers | 4 |
| Aantal badkamers | 3 |
| Zwembad | Ja |
| Garage | Nee |
| Tuin | Nee |

