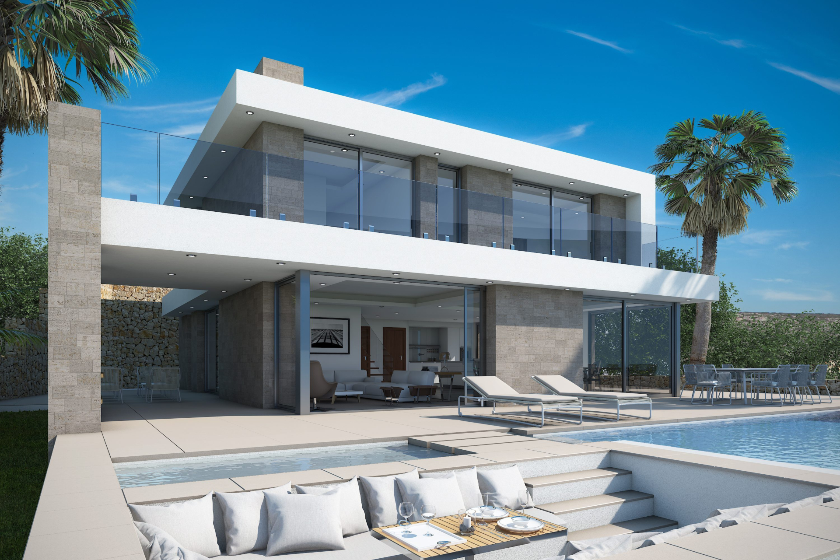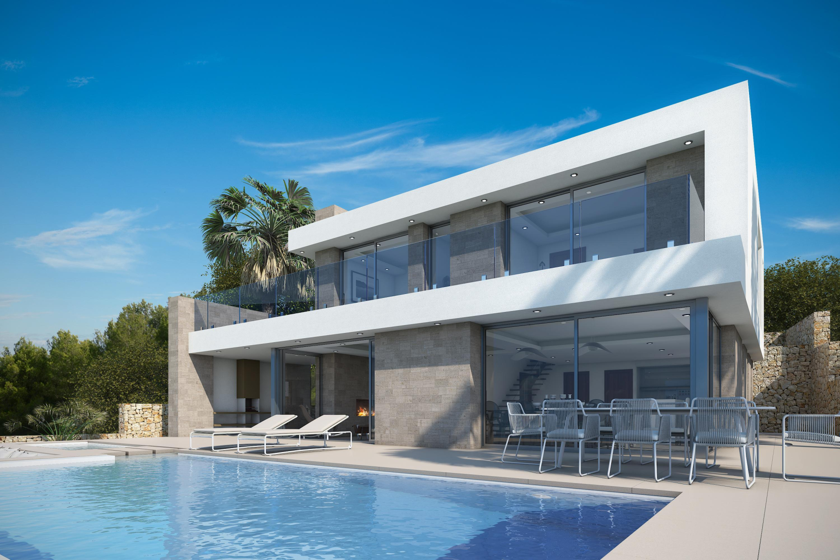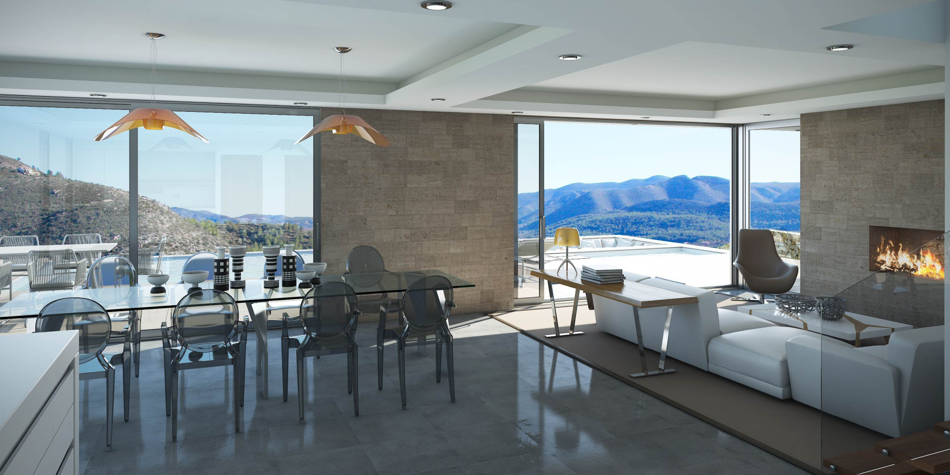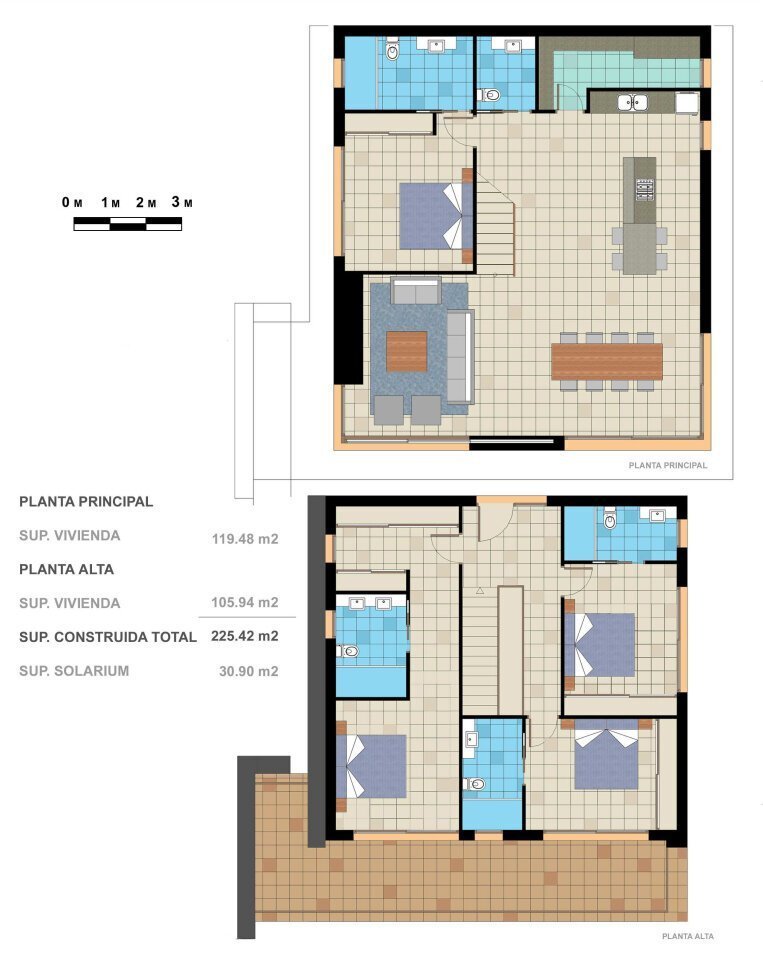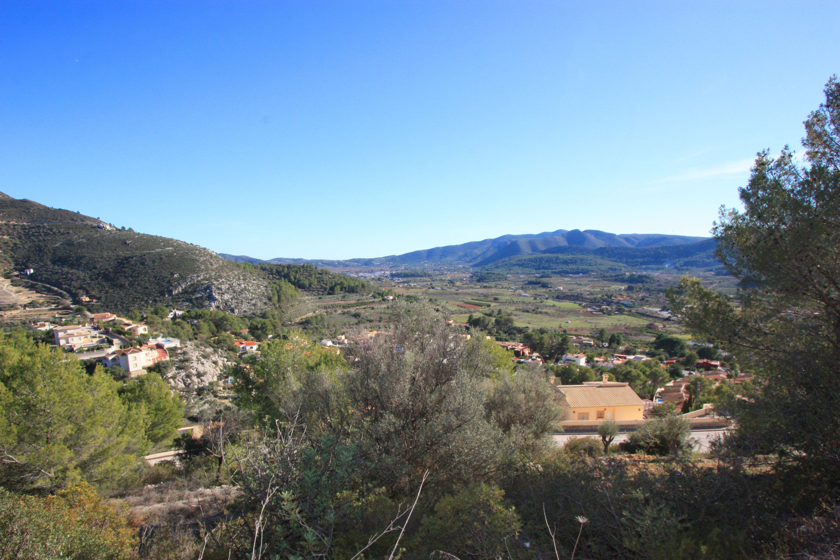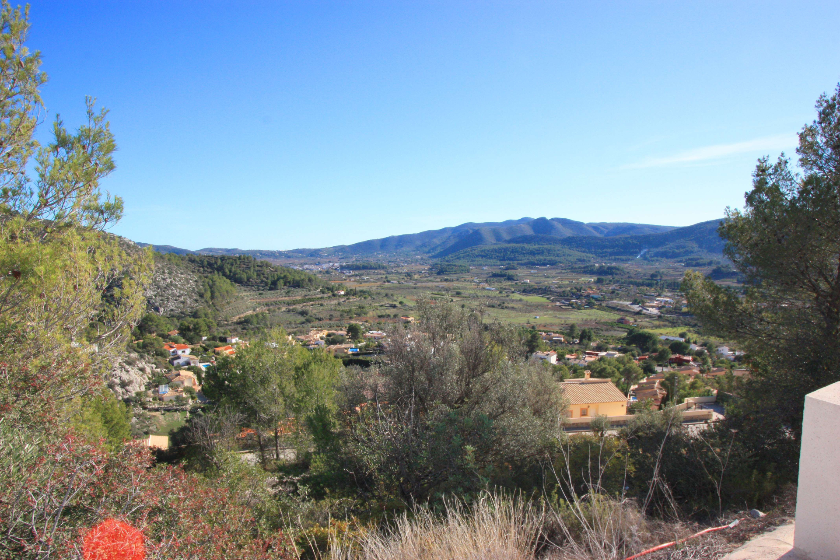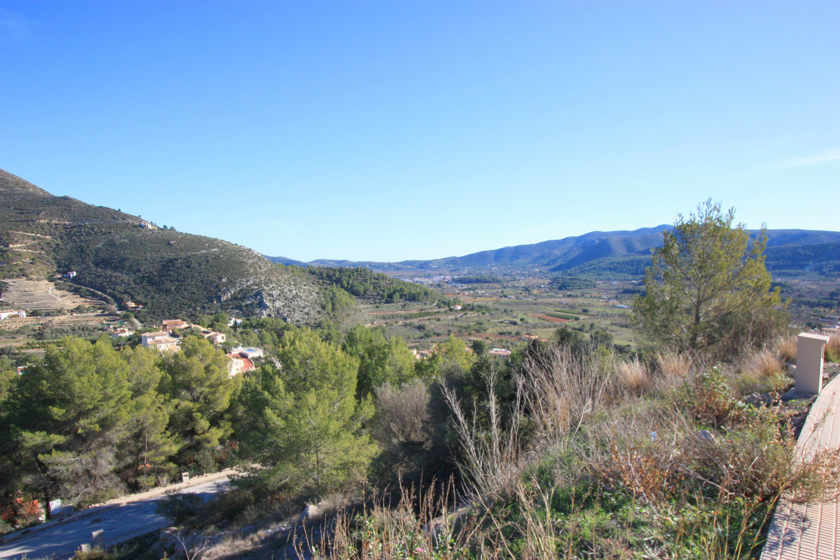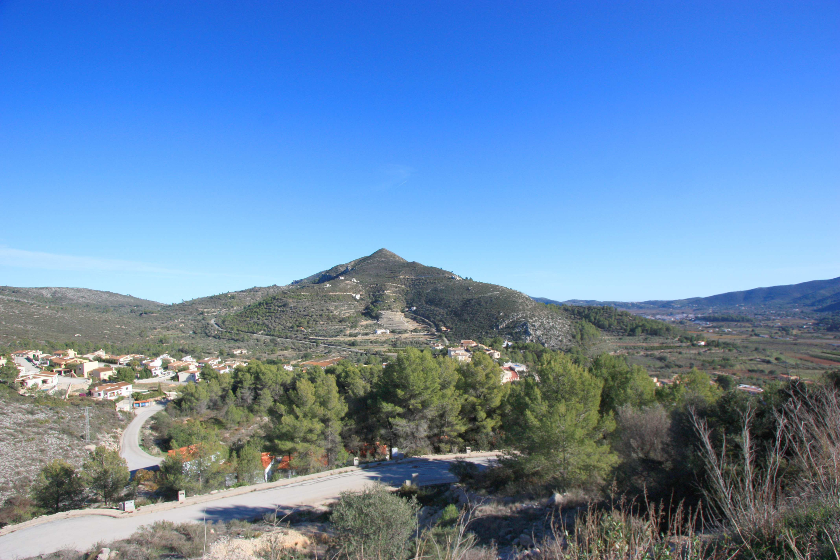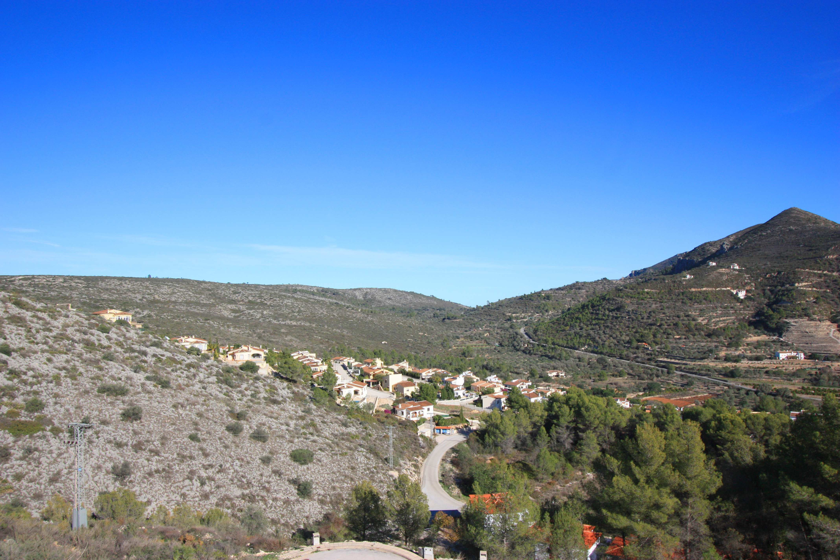Woonoppervlakte 225m2
Perceeloppervlakte 1000m2
Aantal slaapkamers 4
Aantal badkamers 5
Modern villa with panoramic views over the Jalon Valley for sale in Alcalalí
Sleek architecture and contemporary comfort on a south-facing 1,000 m² plot
In the heart of the Jalon Valley, this contemporary residential project is situated on a 1,000 m² south-facing plot, offering breathtaking views across the surrounding landscape. The location combines modern architecture with natural beauty, creating a perfect balance of elegance and tranquillity. The villa is spread over two floors and boasts a total built area of 225 m², with every detail carefully designed for comfort, privacy, and visual harmony.
A considered layout where space and light take centre stage
The upper floor is entirely dedicated to rest and privacy. From the entrance hall, you access three generously sized bedrooms, each with its own en-suite bathroom and fitted wardrobes. The master bedroom features a separate walk-in dressing room, adding a touch of luxury and convenience. Two of the bedrooms open onto a sun-drenched 30 m² terrace with an elegant glass balustrade, framing the valley views to perfection.
Open-plan living with a seamless connection to the outdoors
An internal staircase leads down to the main living area on the ground floor. Here, the lounge with fireplace, dining area and open-plan kitchen form a bright and spacious living zone. The kitchen is connected to a practical pantry and storeroom. This level also houses a fourth bedroom with fitted wardrobe and its own en-suite bathroom. A guest WC completes the floor plan.
The living area opens directly onto a generous 60 m² terrace. At its centre lies an 8 x 4 metre infinity pool, complete with atmospheric internal lighting and masonry steps. Beside the pool, the project includes a built-in seating area surrounding a central table—an ideal spot to relax and take in the stunning scenery.
Thoughtful features for everyday comfort and functionality
The property includes all necessary preparatory works, such as excavation and elevation, to integrate the villa seamlessly into the terrain. A concrete parking space is provided at street level, along with a 60 cm high stone boundary wall and gates for both vehicles and pedestrians. An exterior staircase connects the street level to the main entrance of the house.
Utility connections for water and electricity are included, as is all required documentation, such as a ten-year building insurance, licences, and a complete architectural project. Buyers also have the flexibility to customise the floor plan, materials, and finishes to suit their personal preferences, ensuring a truly bespoke home.
A charming setting with excellent accessibility
Alcalalí is a picturesque village in the heart of the Jalon Valley, offering all essential amenities such as a health centre, pharmacy, school and a selection of restaurants. The coastal towns of Calpe and Benissa, with their beautiful beaches and coves, are just twenty minutes away. The AP7 motorway can be reached within fifteen minutes, while Alicante Airport is approximately one hour's drive, making this location ideal for both permanent living and holiday use.
If you're looking for a modern home that blends style, comfort, and spectacular views, this villa in Alcalalí presents a rare opportunity.
To find out more or arrange a viewing, please contact VossenCasas, your trusted expert in premium real estate on the Costa Blanca.
| Prijs | €784.580 |
| Type object | Villa |
| Referentienummer | VCP11174 |
| Plaatsnaam | Alcalali |
| Regio | Alicante |
| Woonoppervlakte | 225m2 |
| Perceeloppervlakte | 1000m2 |
| Aantal slaapkamers | 4 |
| Aantal badkamers | 5 |
| Zwembad | Ja |
| Garage | Nee |
| Tuin | Nee |

