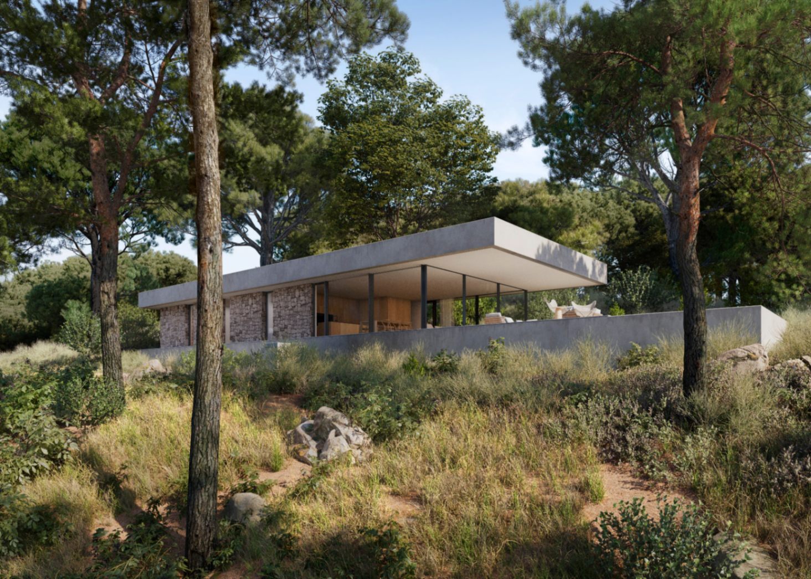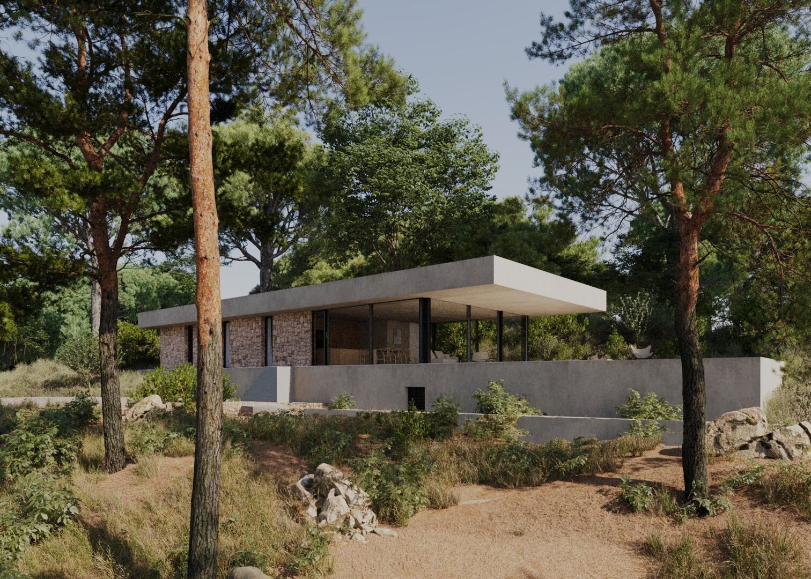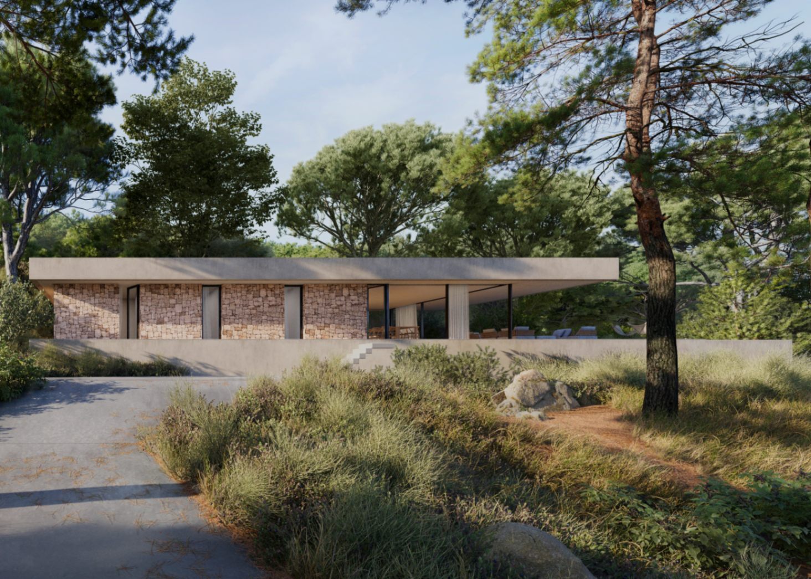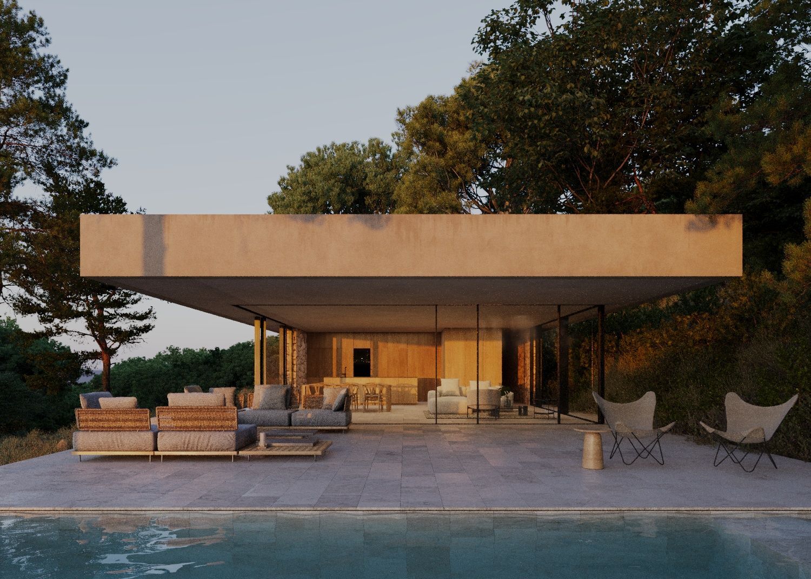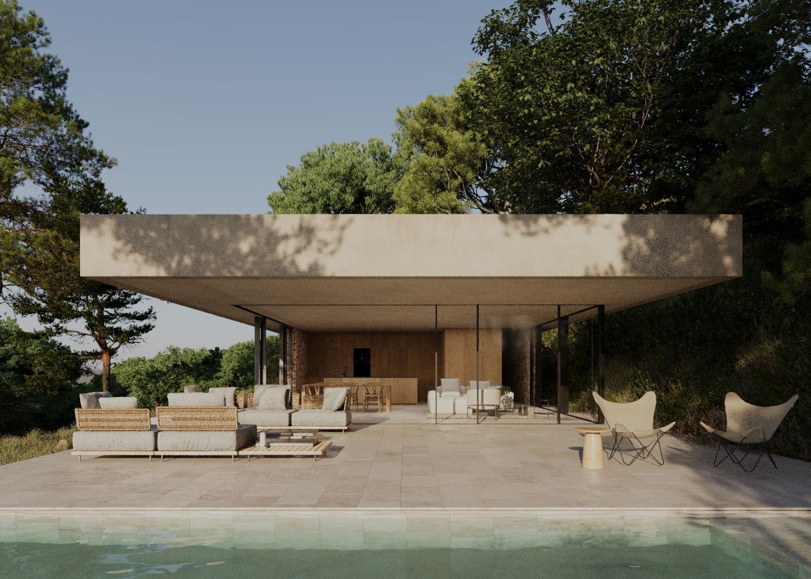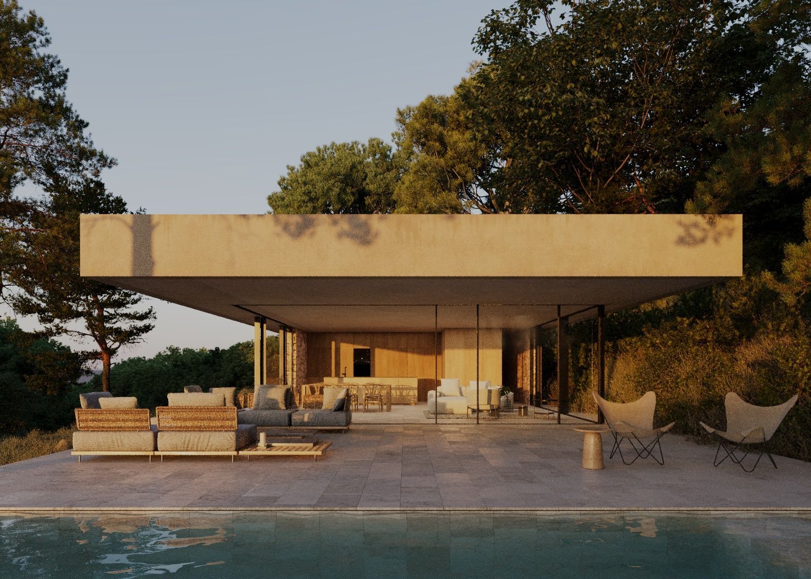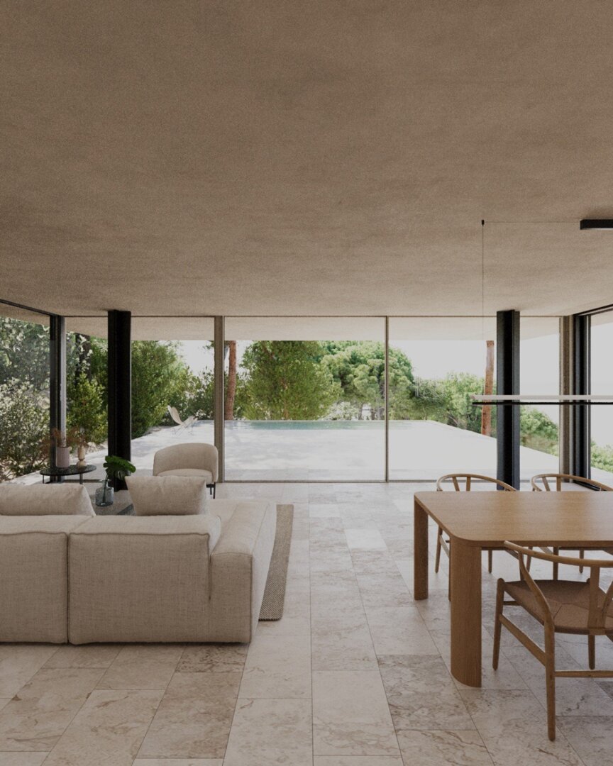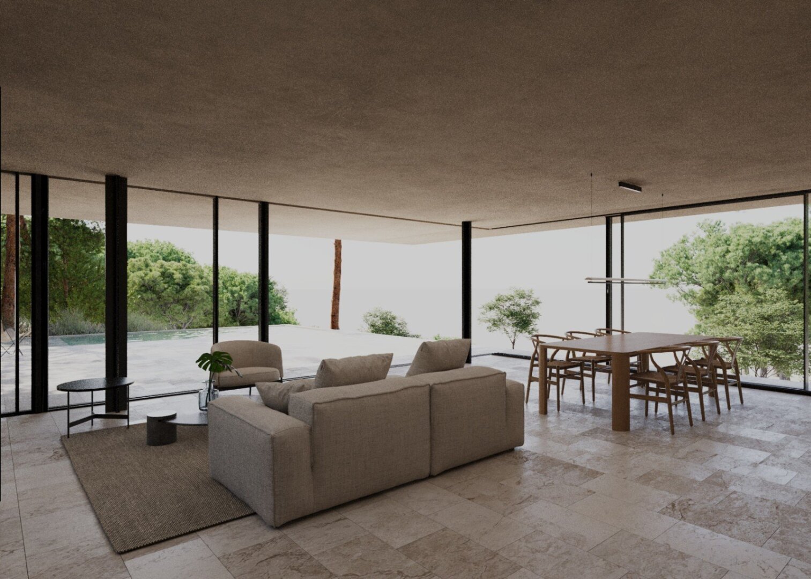Woonoppervlakte 253m2
Perceeloppervlakte 930m2
Aantal slaapkamers 3
Aantal badkamers 3
Modern Villa in Minimalist Style with Stunning Views in a Natural Setting in Orba
This under-construction property is a striking example of modern architecture with a minimalist design, crafted to seamlessly blend into the surrounding natural landscape. With a living space of 227 square meters on the ground floor and a 26-square-meter basement, this home offers a spacious and luxurious living experience. Set on a 930-square-meter plot, the property boasts breathtaking views, surrounded by large trees that enhance the area's natural charm.
Integration of Modern and Rustic Elements
The house is being built in a style that combines sleek modern elements with rustic touches. The façade will feature imitation concrete walls and natural stone accents, creating a sophisticated balance between contemporary and traditional architecture. This design ensures that the property not only stands out with its clean lines and minimalist appeal but also contributes a warm and inviting feel to its surroundings. The 3D visualisations of the project provide a clear representation of how the house will merge with the landscape, with both aesthetics and functionality at the forefront.
Spacious Layout of the Home
On the ground floor, there is a large, fully glazed living room that seamlessly flows into the dining area and open-plan kitchen. The open layout creates a light and airy atmosphere, making the most of the natural light and the views of the surrounding nature. Additionally, the floor is designed with three bedrooms and two bathrooms, one of which is an en-suite in the master bedroom for added privacy and comfort. Alongside these private areas, there is a service toilet and a generous covered porch in the form of a cantilever without pillars, which leads directly to the pool terrace.
Air Conditioning and Heating for Optimal Comfort
The property will be fully equipped with air conditioning (cooling and heating), allowing you to enjoy a comfortable temperature all year round. Whether it’s summer or winter, the home offers the ideal indoor climate to relax and enjoy modern comfort.
Impressive Swimming Pool and Outdoor Features
The price of the property includes an impressive swimming pool measuring 10 by 3.5 meters, as shown on the plans. This not only provides an ideal space for cooling off on warm days but also serves as an elegant visual feature that complements the home’s modern aesthetic. Access to the property will be via a solid concrete driveway, and ample parking space for several vehicles is provided. Additionally, the plot will be secured with a metal fence, ensuring both privacy and security.
Kitchen Units and Electrical Appliances
The kitchen units and electrical appliances will be selected and paid for by the client, offering the opportunity to personalise the home and align it with personal preferences and tastes. This allows you the freedom to create your dream kitchen that perfectly matches the rest of the interior.
Contact Us for More Information
This property offers the perfect combination of modern luxury, rustic charm, and breathtaking natural surroundings. For further information about this project and the possibilities, feel free to get in touch with our sales team. VossenCasas is ready to guide you through the process of purchasing your ideal home.
| Prijs | €708.000 |
| Type object | Villa |
| Referentienummer | VCP001656 |
| Plaatsnaam | Orba |
| Regio | Alicante |
| Woonoppervlakte | 253m2 |
| Perceeloppervlakte | 930m2 |
| Aantal slaapkamers | 3 |
| Aantal badkamers | 3 |
| Zwembad | Ja |
| Garage | Nee |
| Tuin | Nee |

