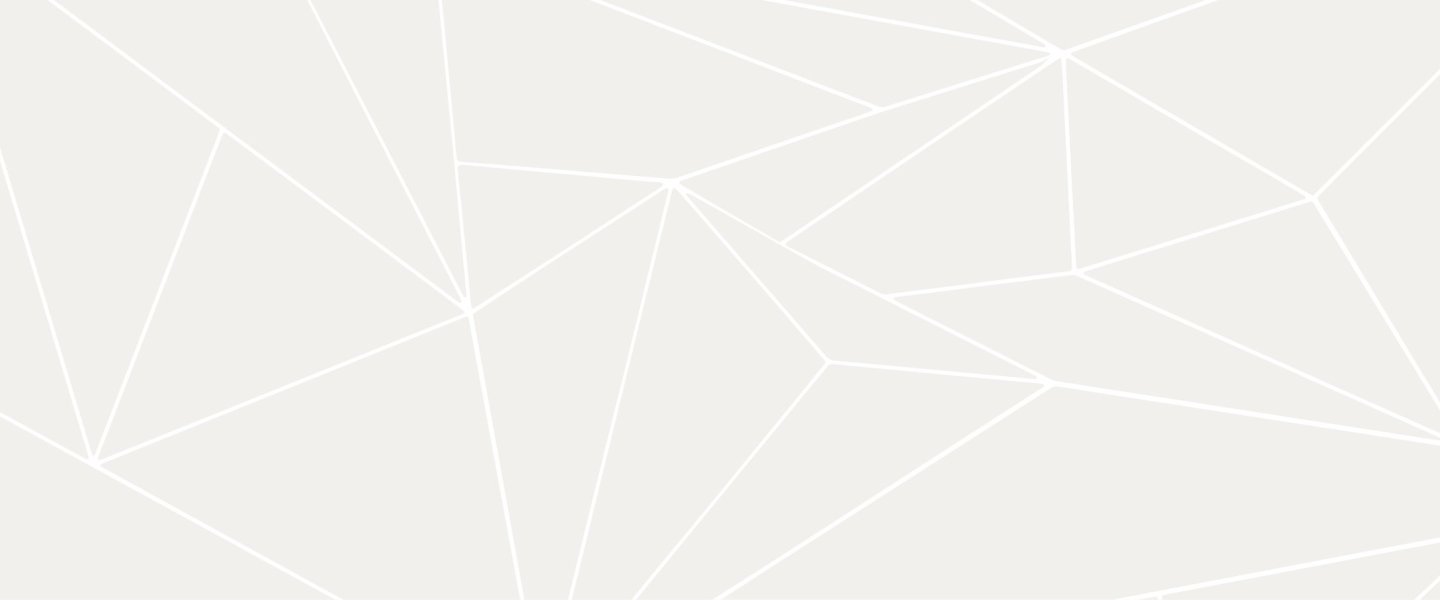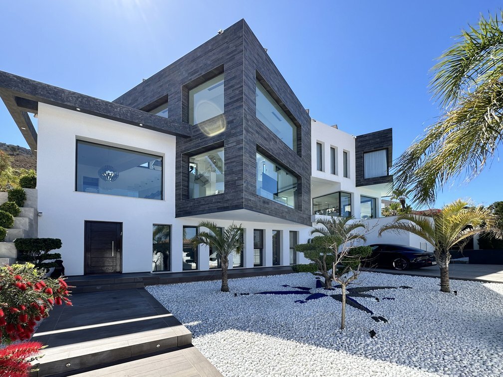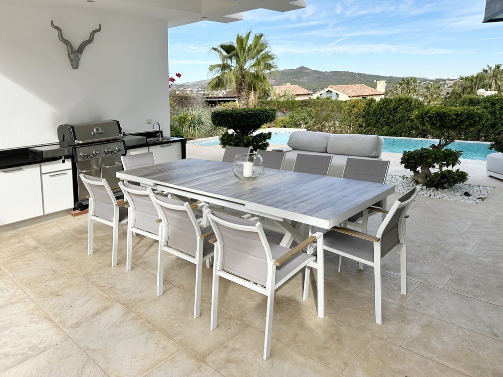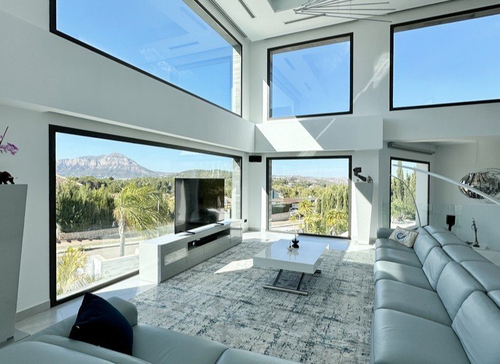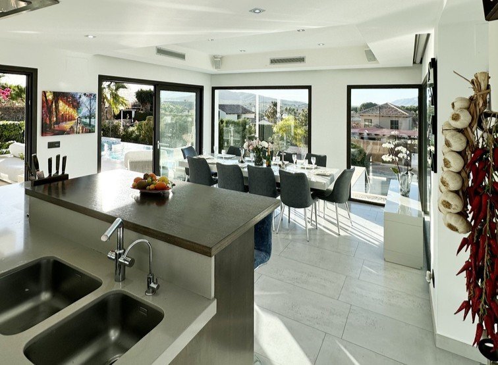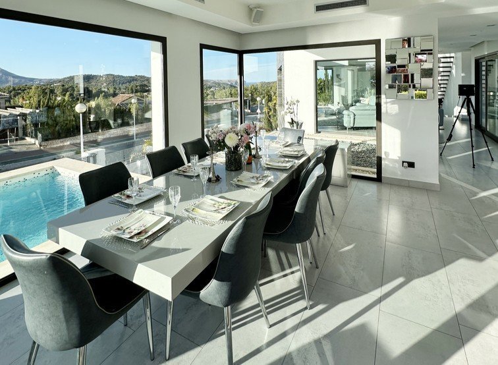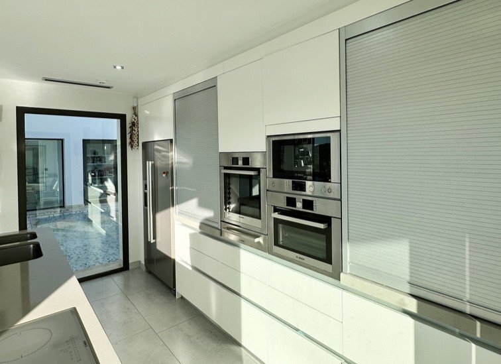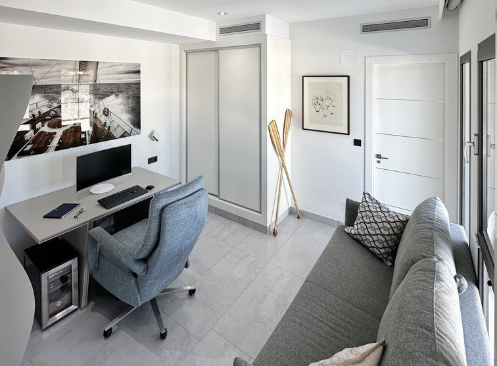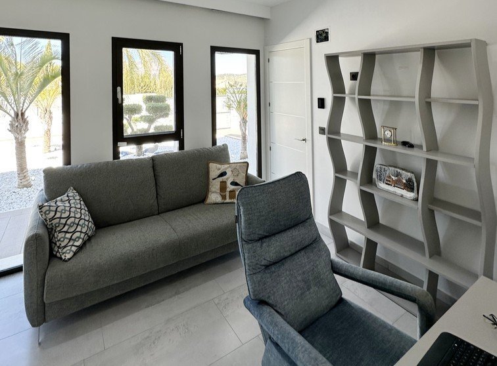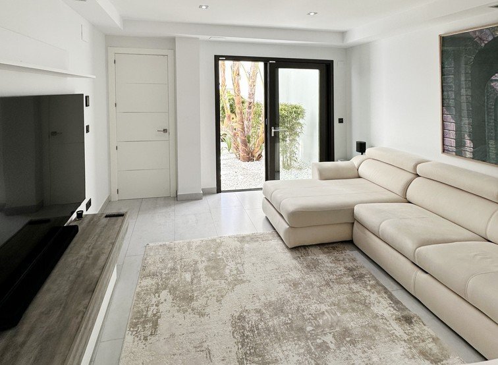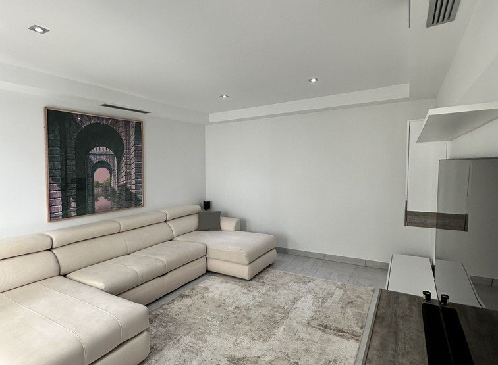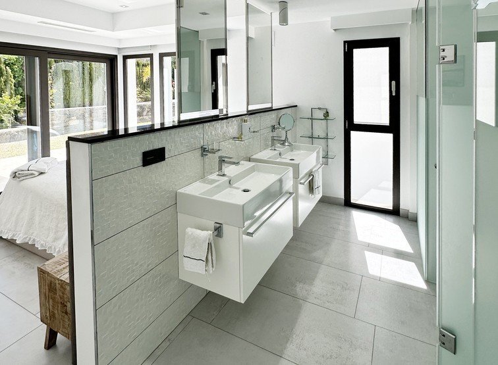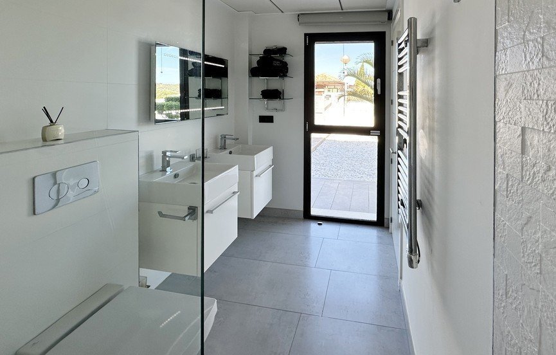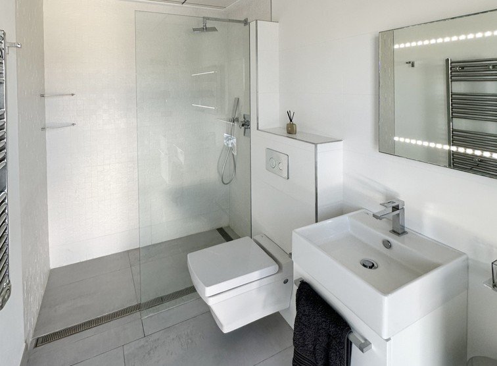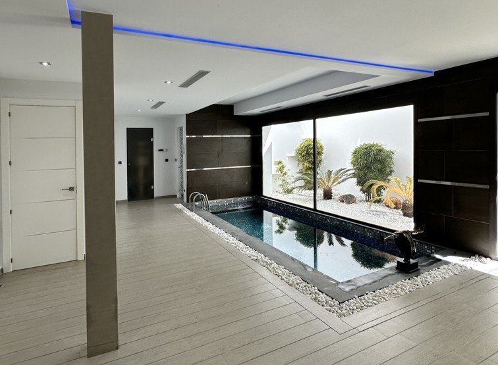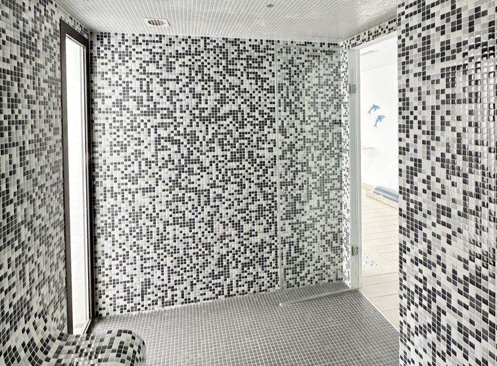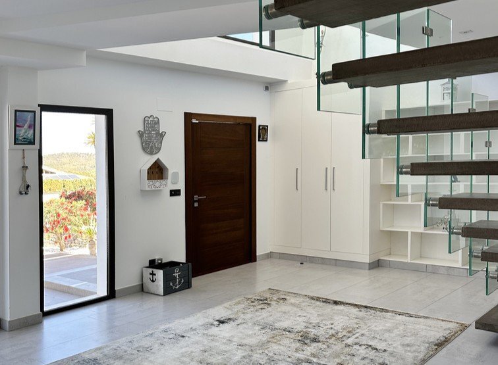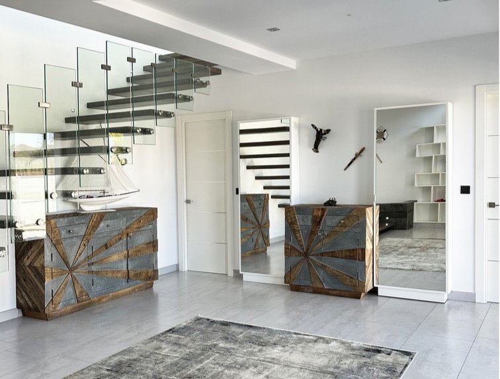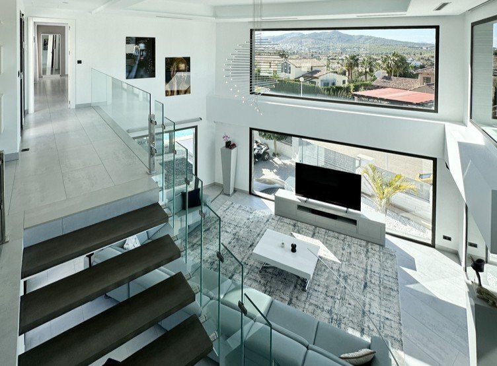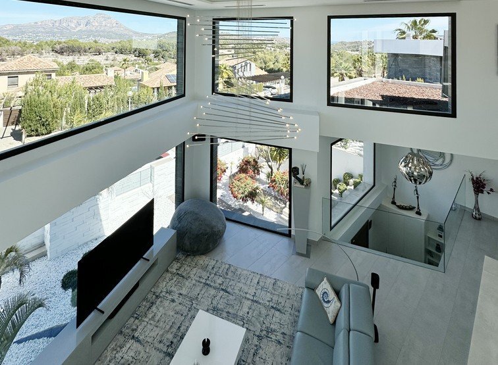Price
Living space 525m2
Plot area 1680m2
Bedrooms 5
Bathrooms 8
Modern Villa in Jávea with Sea Views and Luxury Amenities: A Unique Coastal Living Experience
A spectacular residence inspired by the elegance of luxury yachting
This remarkable five-bedroom, eight-bathroom villa combines nautical-inspired architecture with contemporary luxury and comfort. Spanning 525 square metres across three impeccably designed levels, this home is a true masterpiece of light, space and refined finishes. From the moment you enter through one of the two secure main entrances, you are immersed in an atmosphere of style and serenity.
Open-plan living with breathtaking views
At the heart of the home lies a spacious, open-plan living area where natural light floods through floor-to-ceiling windows, framing panoramic coastal views. A sculptural floating staircase with glass balustrades connects all three levels with seamless elegance. The layout has been thoughtfully designed for both intimate family life and sophisticated entertaining.
Comfort and tranquillity in every bedroom
Each bedroom is generously sized and features blackout blinds and dedicated shoe storage. The 27-square-metre primary suite offers a luxurious private retreat within the home. In total, there are eight meticulously appointed bathrooms, each fitted with new mirrors and premium finishes, blending functionality with indulgence.
A kitchen designed for culinary inspiration
The sleek, modern kitchen is fitted with high-end Bosch appliances and flows effortlessly into the dining area. Ideal for both cosy meals and elaborate dinners, this space also offers the flexibility of an optional extension, allowing you to tailor the layout to your needs.
Private wellness and top-tier entertainment
This villa offers its own wellness sanctuary, including a heated indoor swimming pool with swim pump, a wet sauna, and a fully equipped gym. For relaxation and entertainment, enjoy the state-of-the-art home cinema, complete with blackout blinds and high-quality audiovisual technology. These spaces are designed to meet the highest standards of comfort and convenience.
Indoor and outdoor living in perfect harmony
Two spacious patios connect the interior seamlessly with the outdoors, offering ideal settings for relaxation or gatherings. Outside, you’ll find a garden pool with a fountain and shallow area for children, as well as a striking infinity pool with views of the mountains and sea. Both pools are finished with Italian mosaic tiles installed in 2022.
Functional luxury in every detail
In addition to the living spaces and bedrooms, the villa includes a large loft, four separate storage closets, a utility room, a laundry area, and a secure integrated garage. The grand entrance, enhanced with 35 tonnes of radiant white natural stone, offers a stylish welcome. The landscaped garden is professionally maintained and features vibrant flowers, mature trees, and a sophisticated zoned irrigation system.
Sustainability and smart technology combined
The villa is equipped with an 18 kWh solar power system and two 10 kW storage batteries. A fast-charging station for electric vehicles is also available. The wind-powered gazebo, fitted with a sound system and wind sensor, adds to the charm of the outdoor experience. A fully integrated smart home system with remote access, motion-sensor lighting, and automated blinds enhances everyday comfort. Outdoor security cameras provide added peace of mind.
A future-proof investment
The property includes a transferable tourist licence and a well-established Airbnb account. It is also cryptocurrency-friendly. Located close to international schools, a golf club, and the beach, this villa offers an exceptional combination of quality, accessibility and long-term value.
If you would like to experience this exceptional blend of luxury, comfort and contemporary design, please contact VossenCasas to arrange a private viewing.
| Price | €2.499.000 |
| Object type | Villa |
| Reference number | VCAVAVS 57145 |
| Place | Jávea |
| Regio | Alicante |
| Living space | 525m2 |
| Plot area | 1680m2 |
| Bedrooms | 5 |
| Bathrooms | 8 |
| Swimming pool | Yes |
| Garage | No |
| Garden | No |
