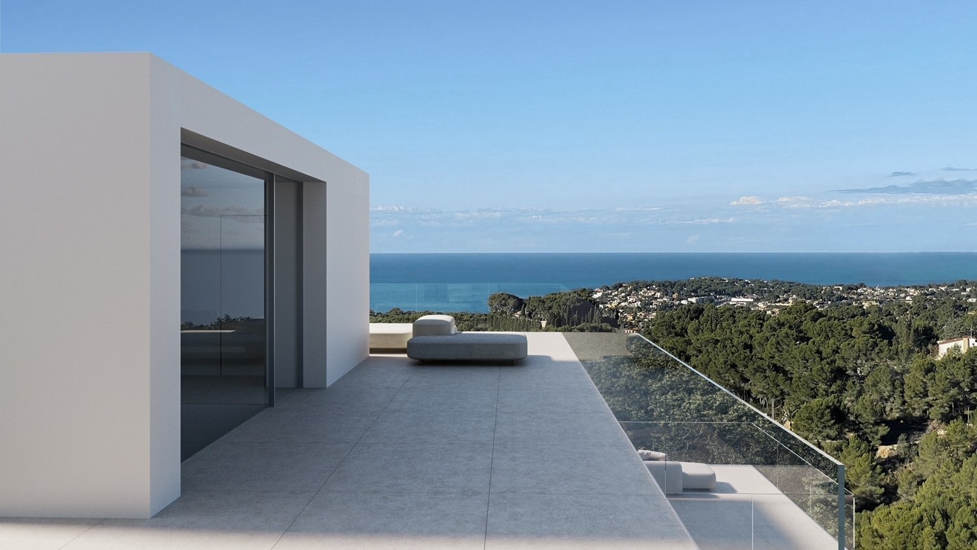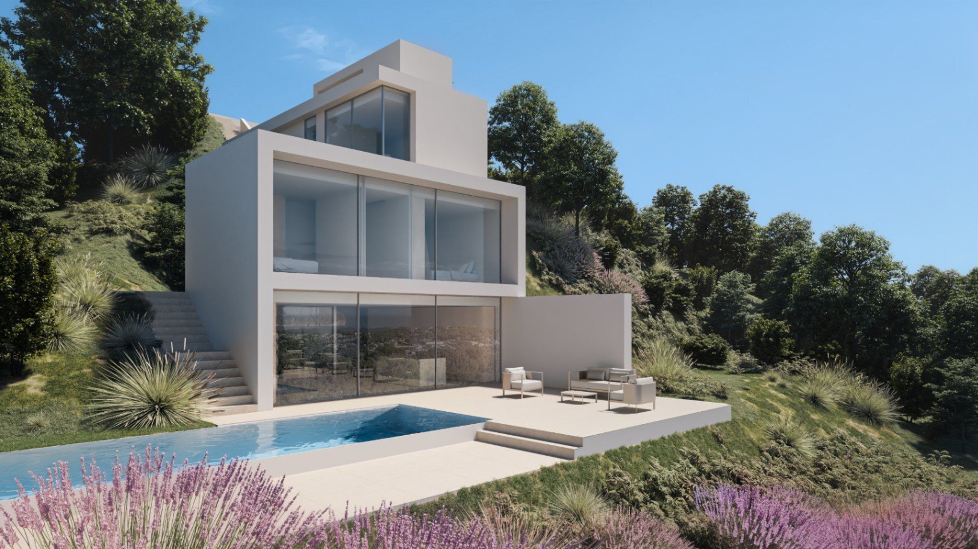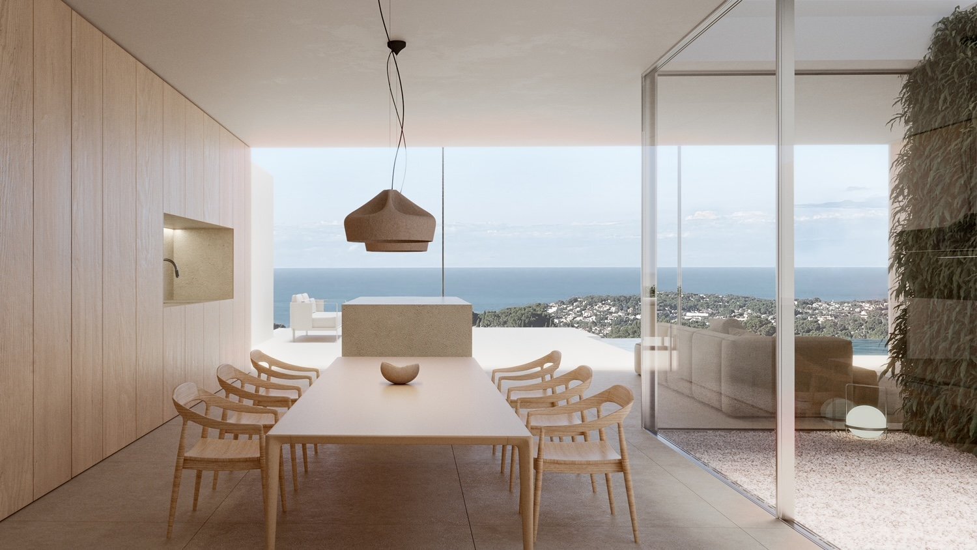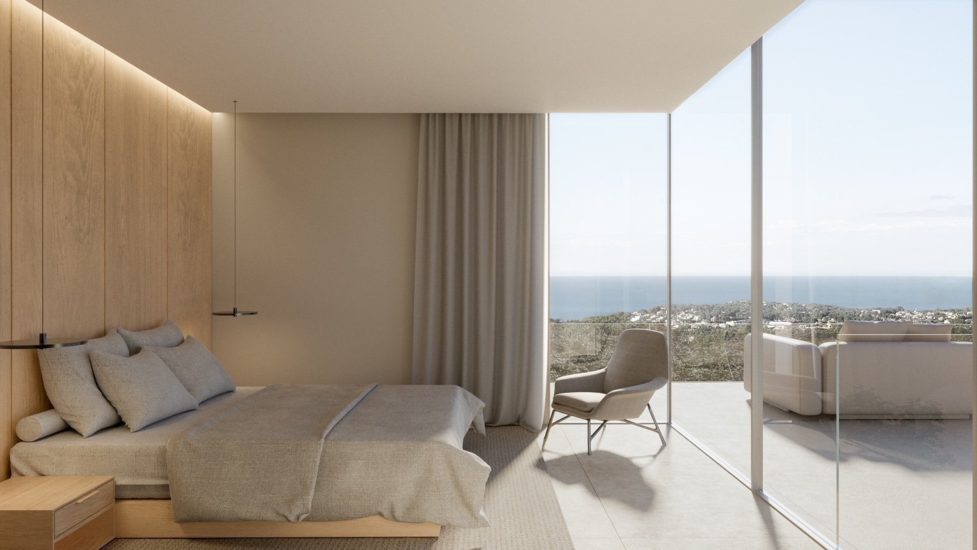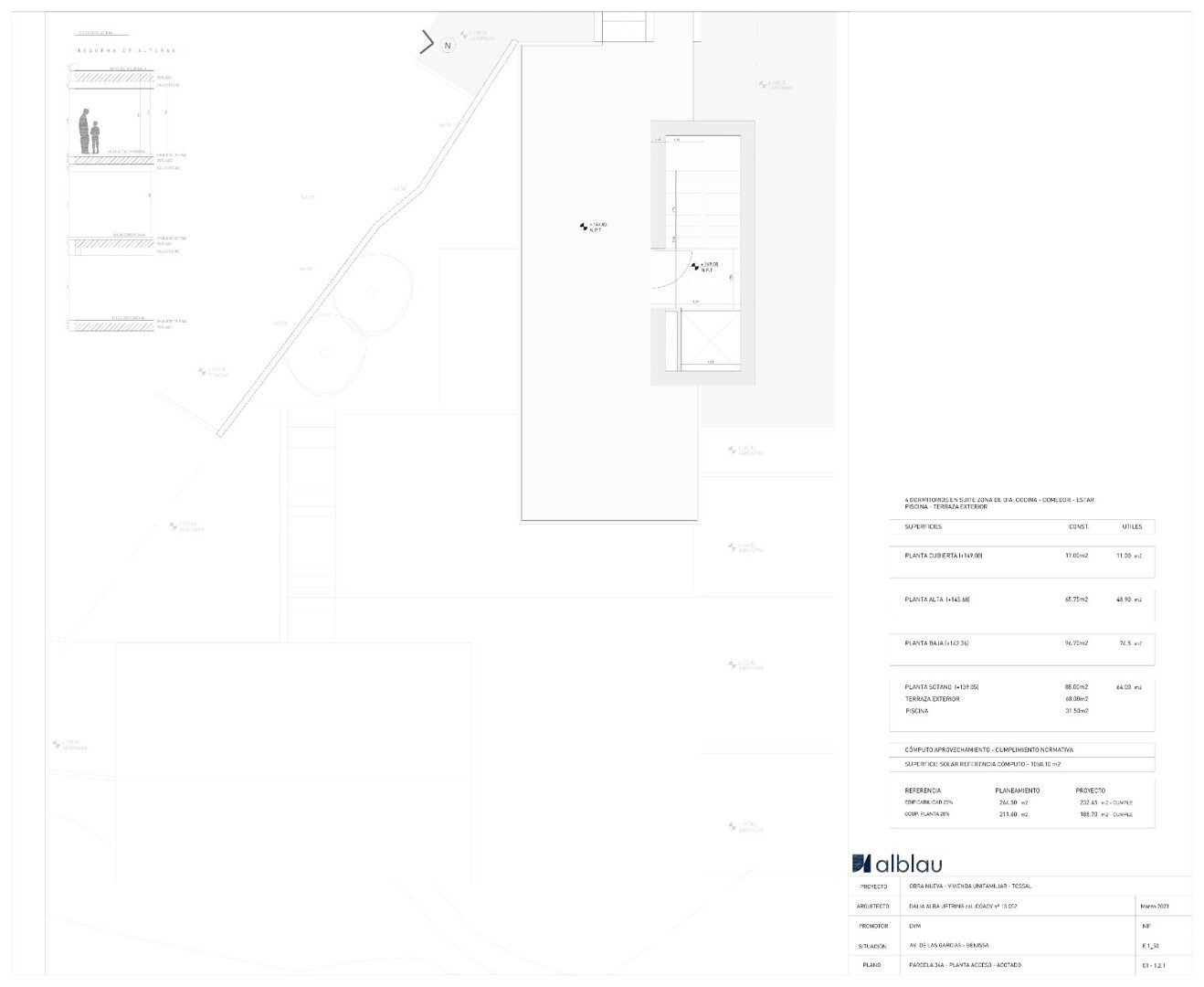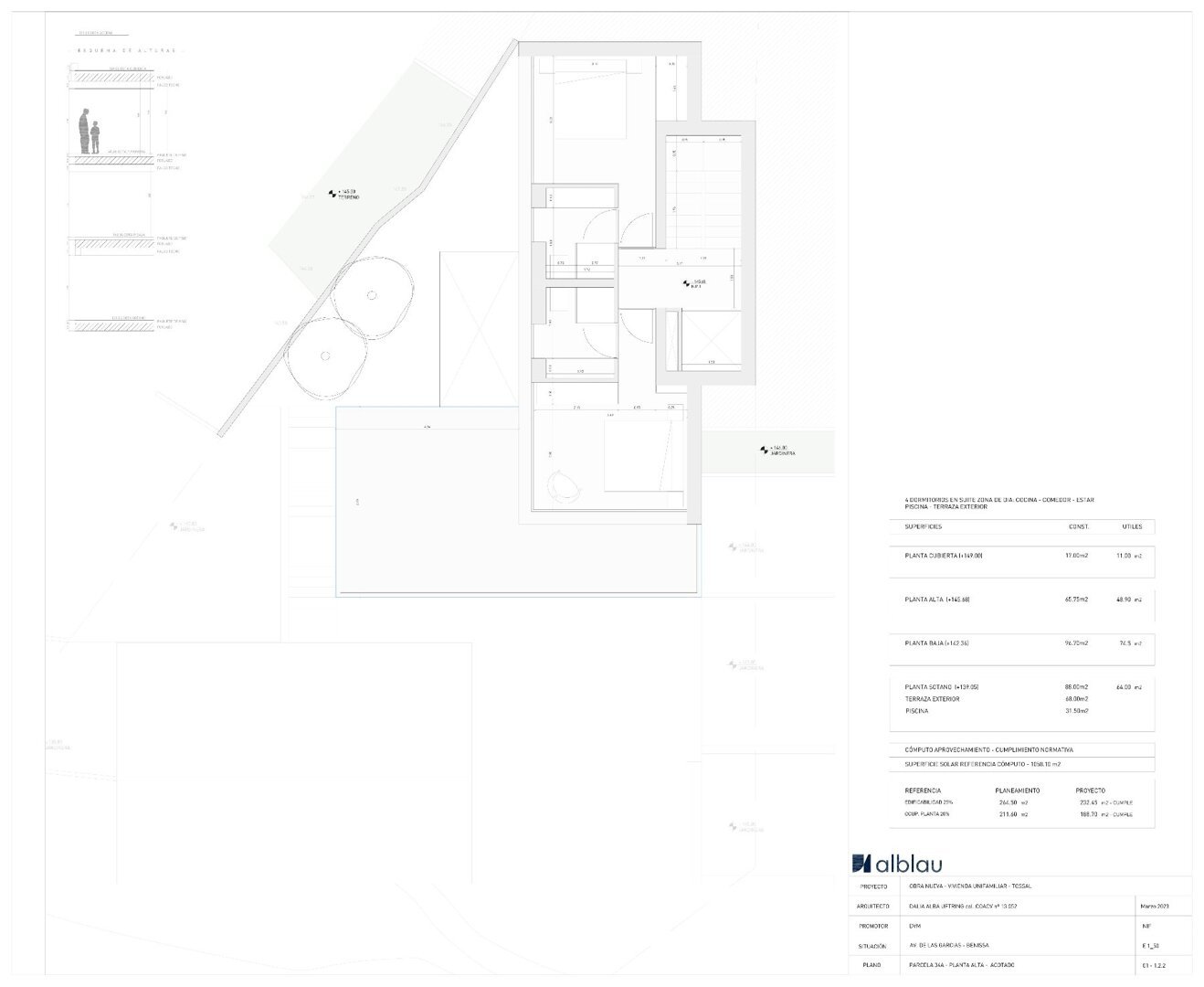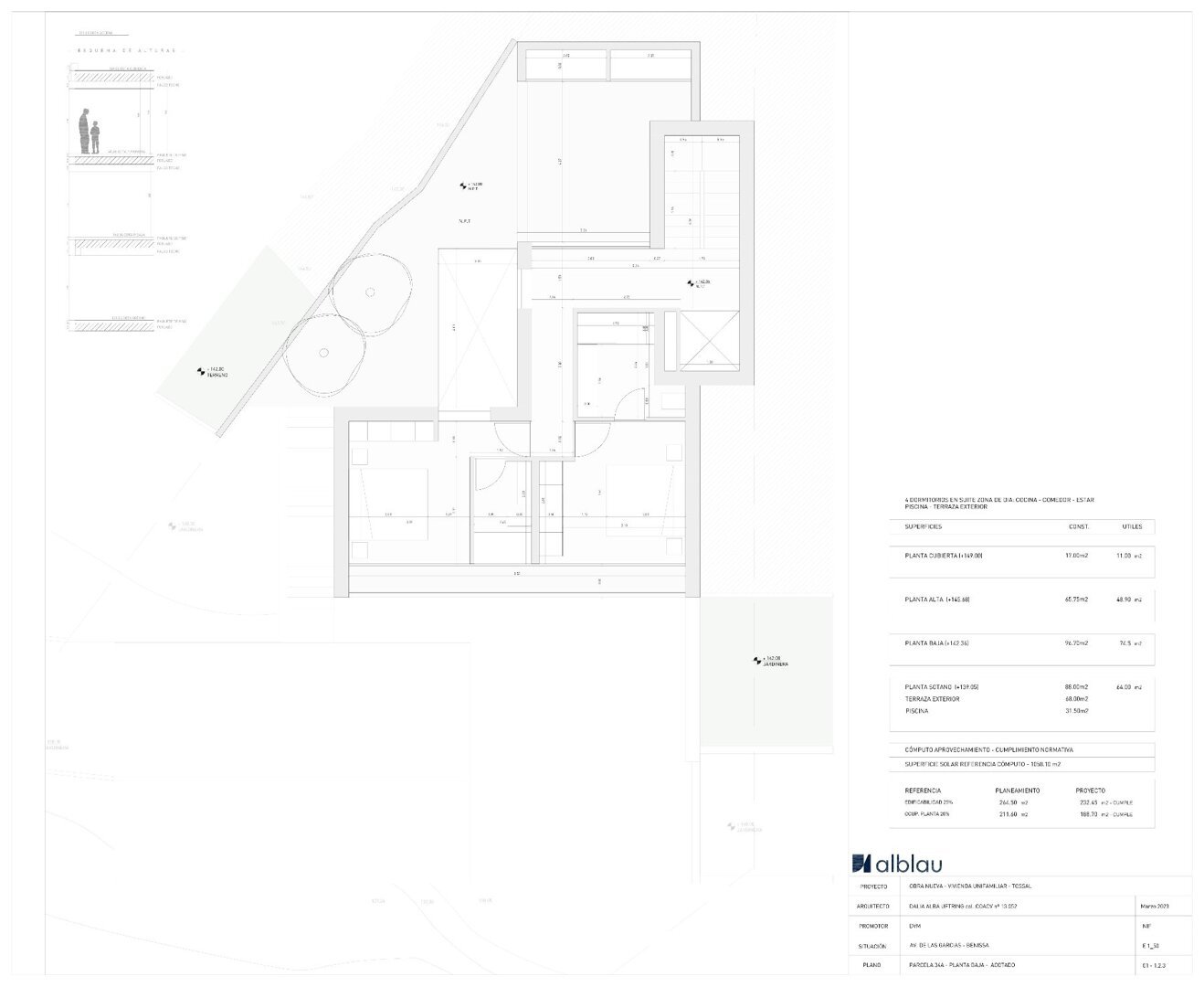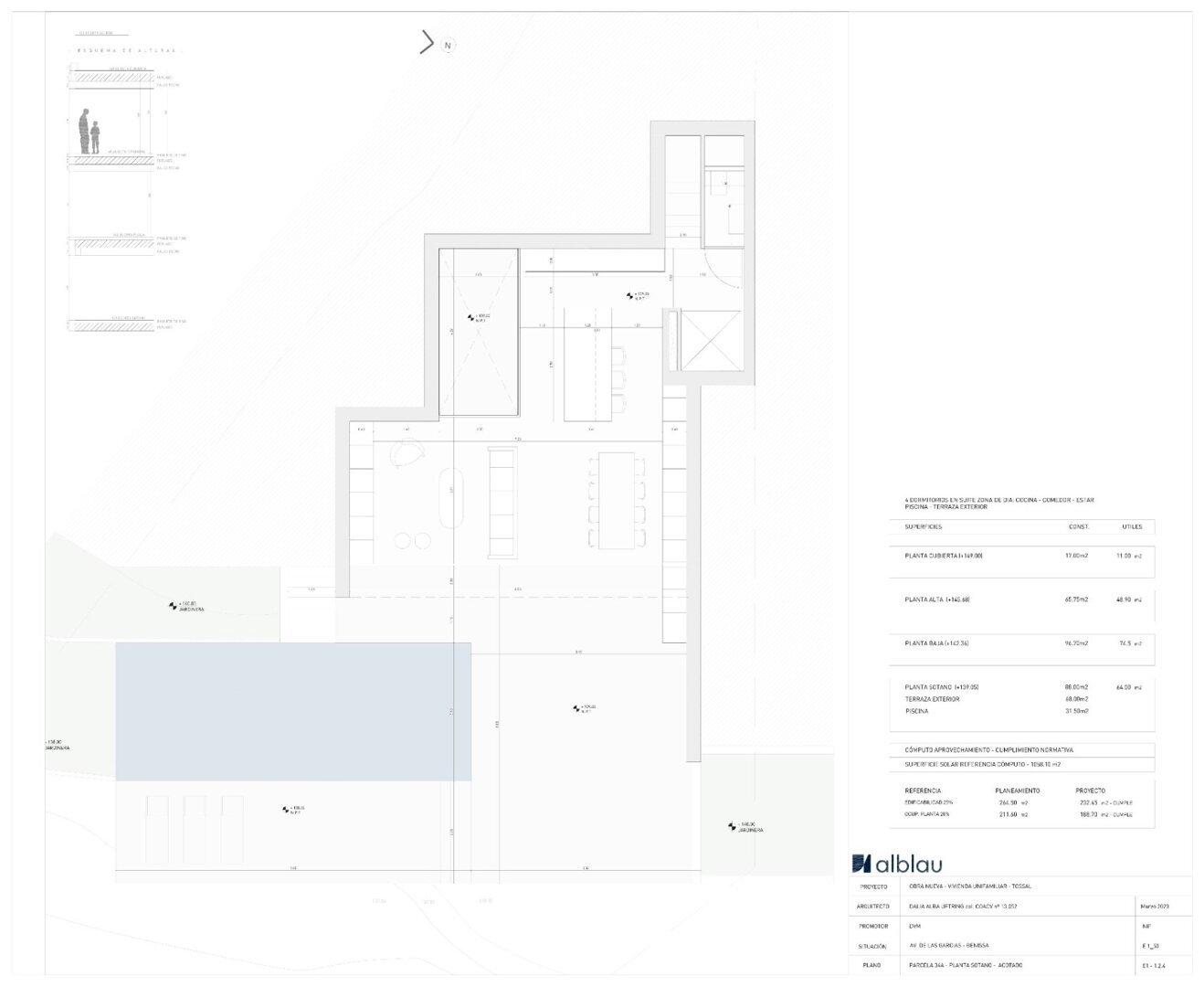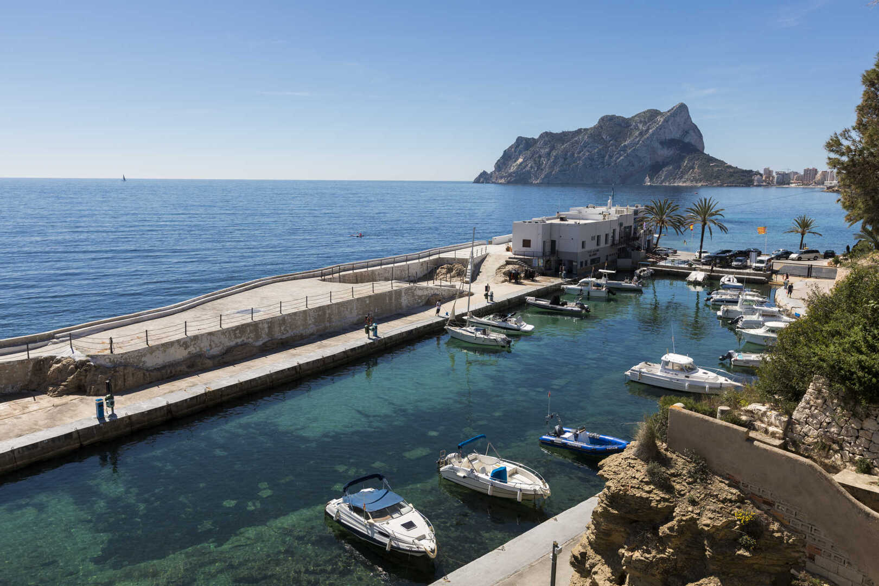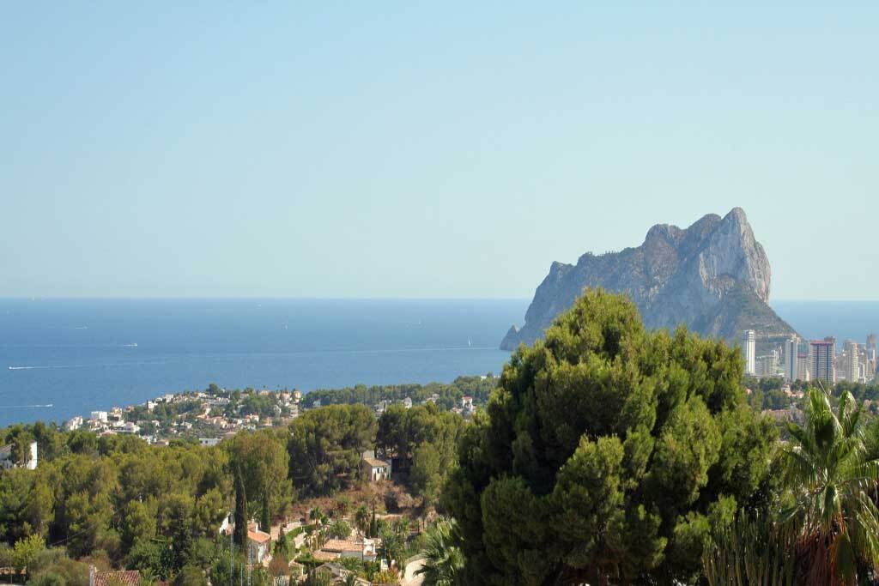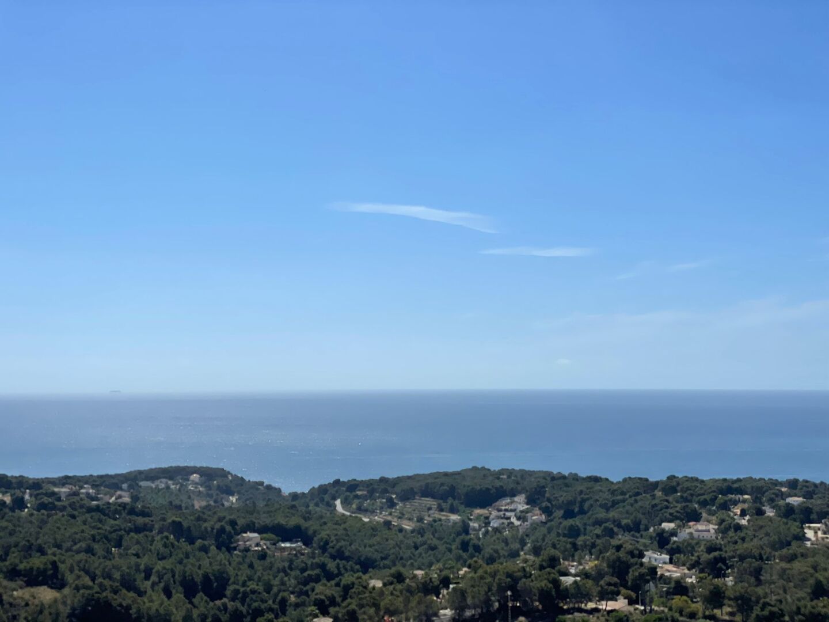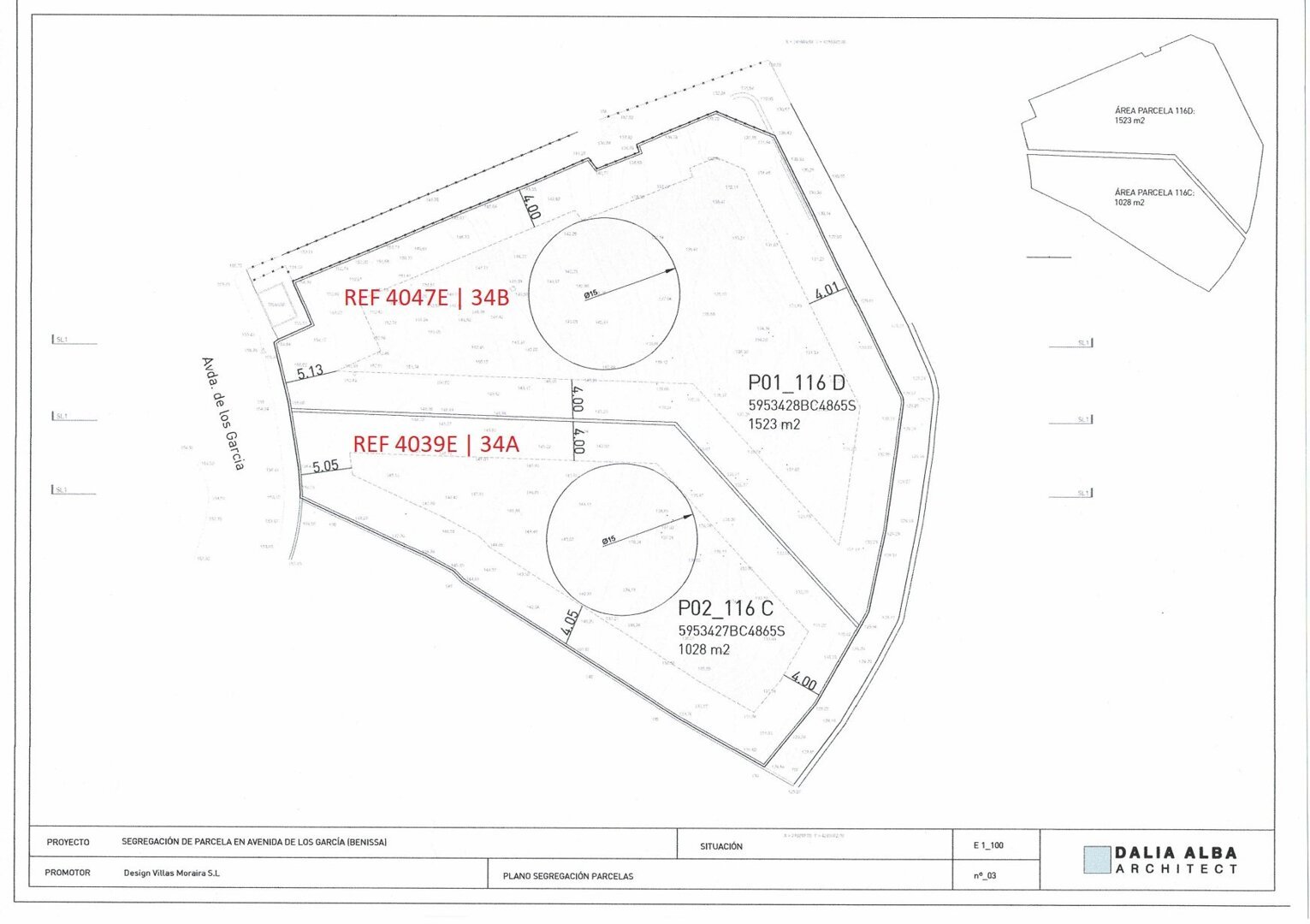Woonoppervlakte 261m2
Perceeloppervlakte 1058m2
Aantal slaapkamers 4
Aantal badkamers 4
Modern Design Villa with Panoramic Sea Views in La Fustera, Benissa
This exclusive modern villa offers breathtaking panoramic sea views, stretching from Moraira to the iconic Peñon de Ifach in Calpe. Positioned on a perfectly orientated plot with a southeast-facing aspect, this architectural masterpiece has been custom-designed to make the most of the unique features and dimensions of the land. The villa boasts a total built area of 261 m², spread across four levels, with meticulously designed gardens at every floor.
Spacious Layout and Access Features
Upon arrival, you are greeted by a spacious parking area at street level, with a pedestrian entrance. From here, a set of external stairs leads to the main entrance of the villa. Internal stairs and a lift connect the various levels of the property. For added convenience, there is the option to install a second lift that connects directly from the parking zone to the villa’s entrance, providing a completely step-free access to the home.
Elegant Entrance with Panoramic Views
Upon entering the large flat terrace, you are immediately welcomed by the panoramic sea views. This level contains the entrance hall, with a staircase and lift. It’s a stylish and inviting space that sets the tone for the rest of the villa.
Upper Floor with Luxurious Bedrooms
On the second floor, one level below, there are two ensuite bedrooms, both benefiting from the southeast orientation. These bedrooms are meticulously designed, offering not only stunning views but also privacy and comfort.
Ground Floor: Luxury and Functionality
The ground floor of the villa serves as the heart of the living space, featuring an open, fully-equipped kitchen with an island. The spacious living and dining areas are perfect for both relaxation and entertaining, while the guest bathroom adds further comfort. From this floor, there is access to an internal courtyard, which seamlessly connects to a covered terrace. This terrace leads to a laundry room and a technical room, both well-integrated into the design of the home. The use of natural light through the large panoramic windows ensures the space remains bright and welcoming at all times.
Outdoor Living: Garden, Pool, and Barbecue Zone
The outdoor space of the villa is just as impressive as the interior. From the living room, you step out into a beautiful terrace and barbecue area, perfect for relaxing evenings outdoors. The swimming pool offers a tranquil haven, and the garden has been thoughtfully designed to complement the villa’s architecture. Additionally, there is a patio that not only brings in extra light but also adds to the unique character of this villa.
Please don’t hesitate to contact us for more information about this unique property on the Costa Blanca. VossenCasas is ready to assist you in finding your dream home.
| Prijs | €1.875.000 |
| Type object | Villa |
| Referentienummer | VCHH2480V |
| Plaatsnaam | Benissa |
| Regio | Alicante |
| Zone | La Fustera |
| Woonoppervlakte | 261m2 |
| Perceeloppervlakte | 1058m2 |
| Aantal slaapkamers | 4 |
| Aantal badkamers | 4 |
| Zwembad | Ja |
| Garage | Nee |
| Tuin | Nee |

