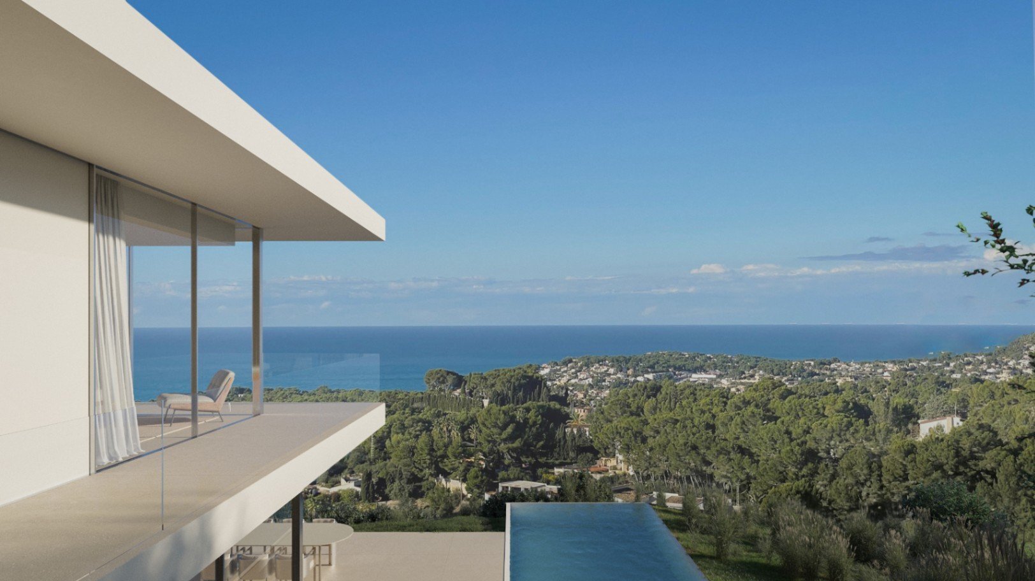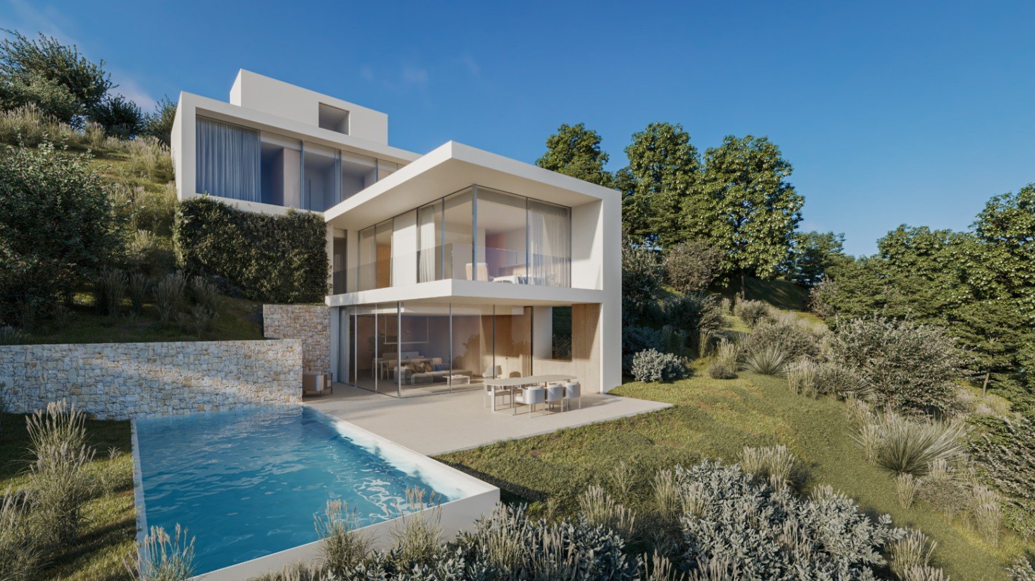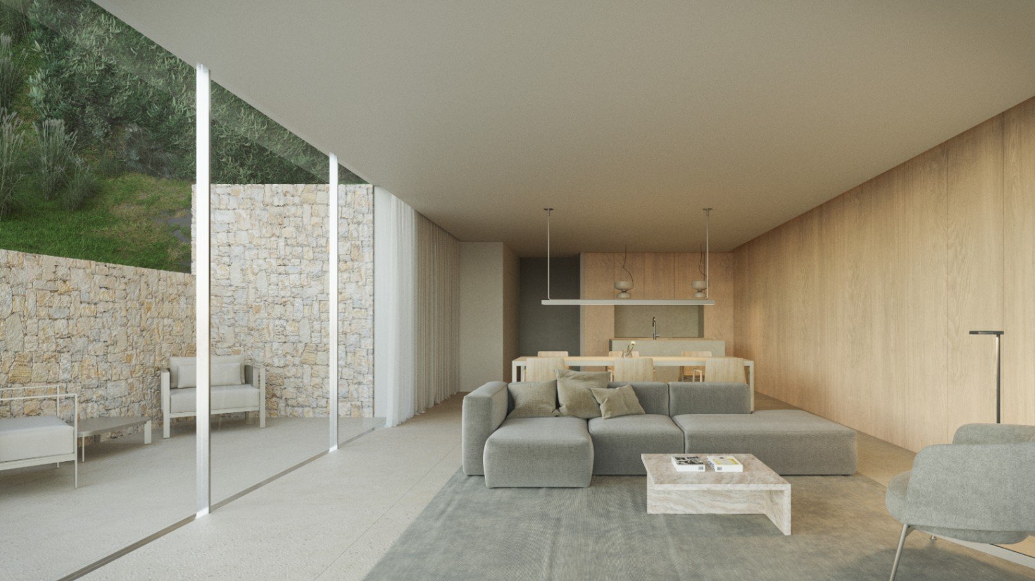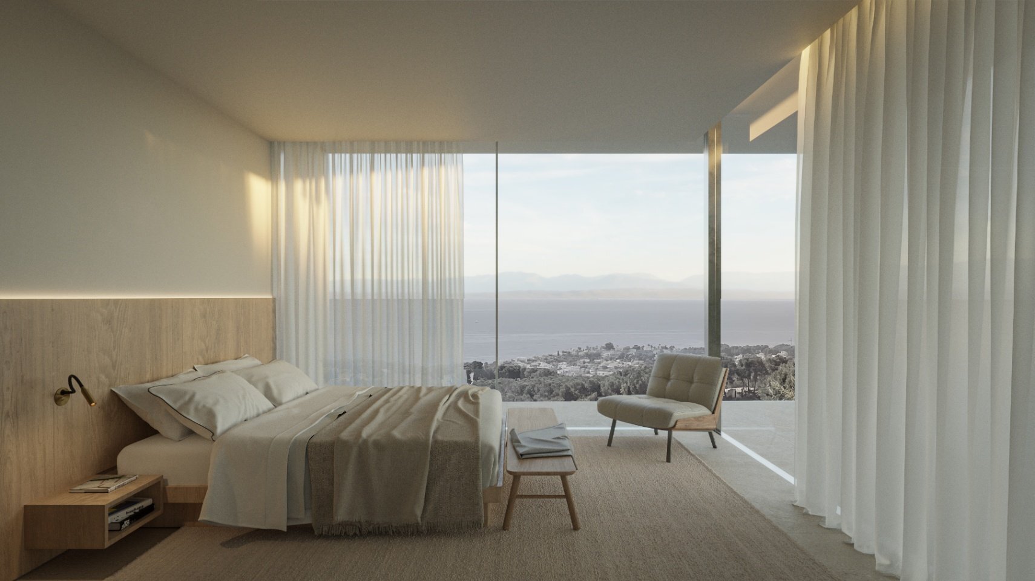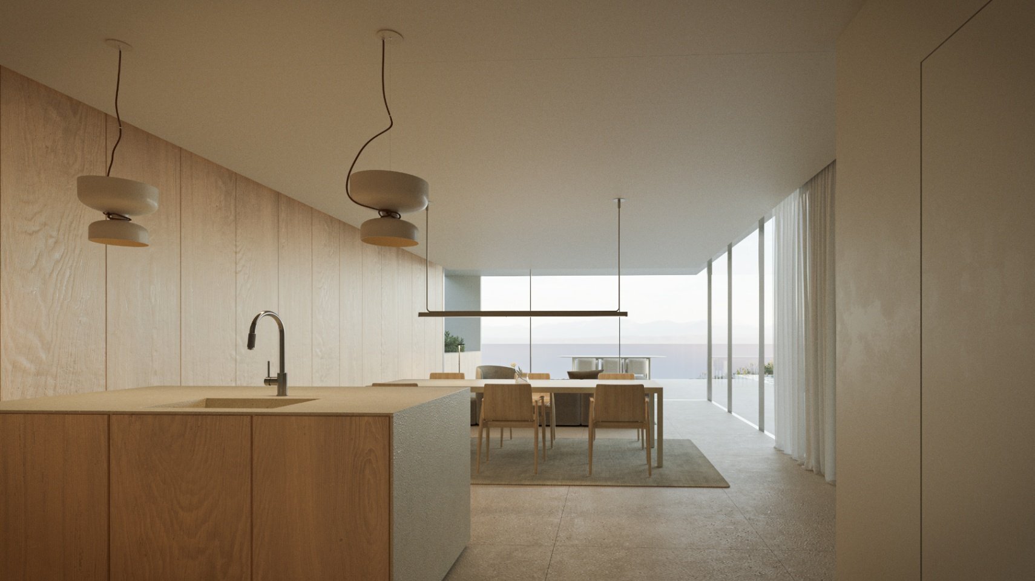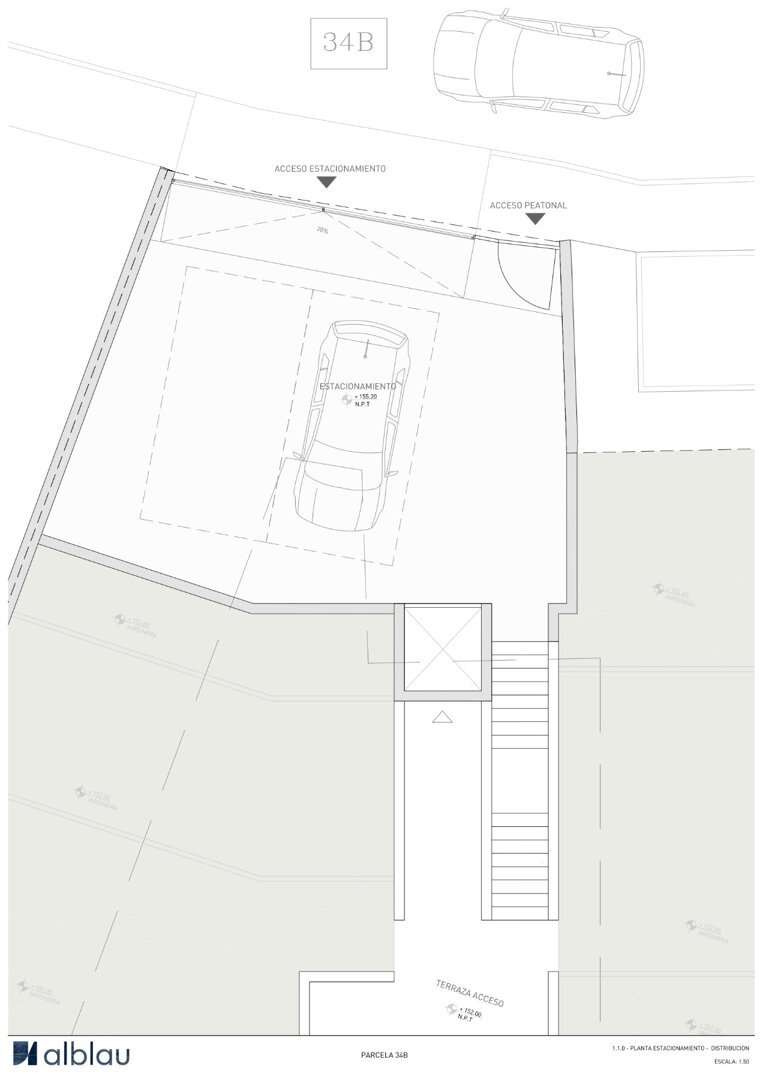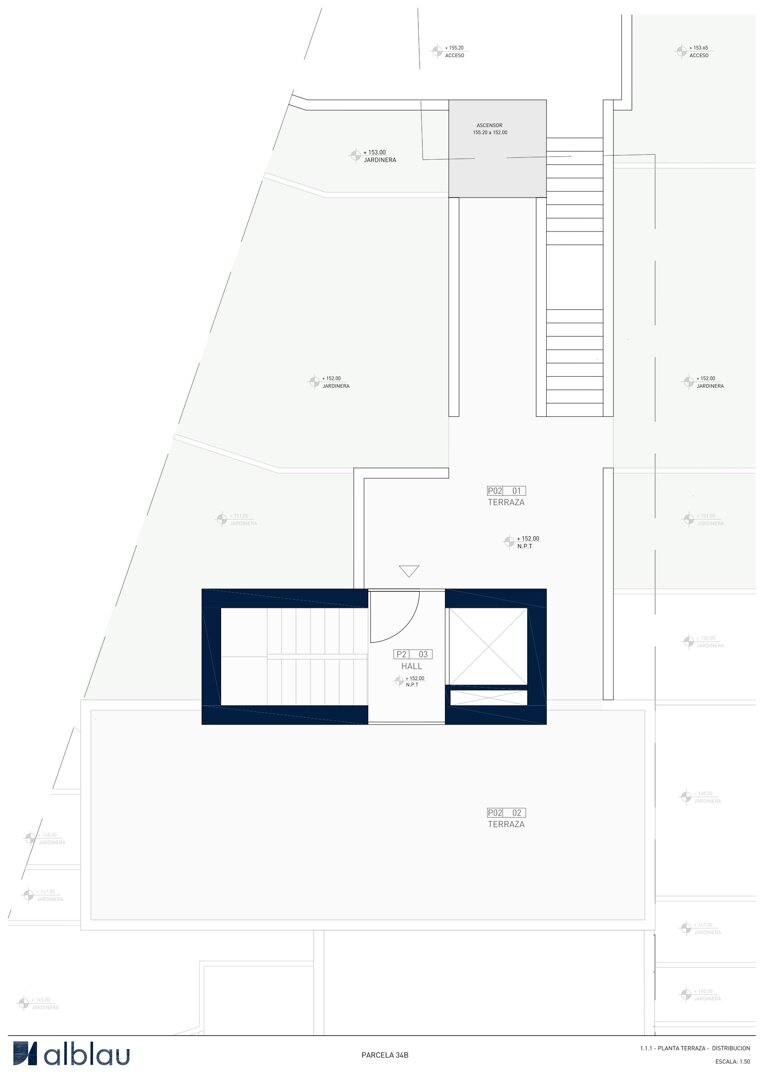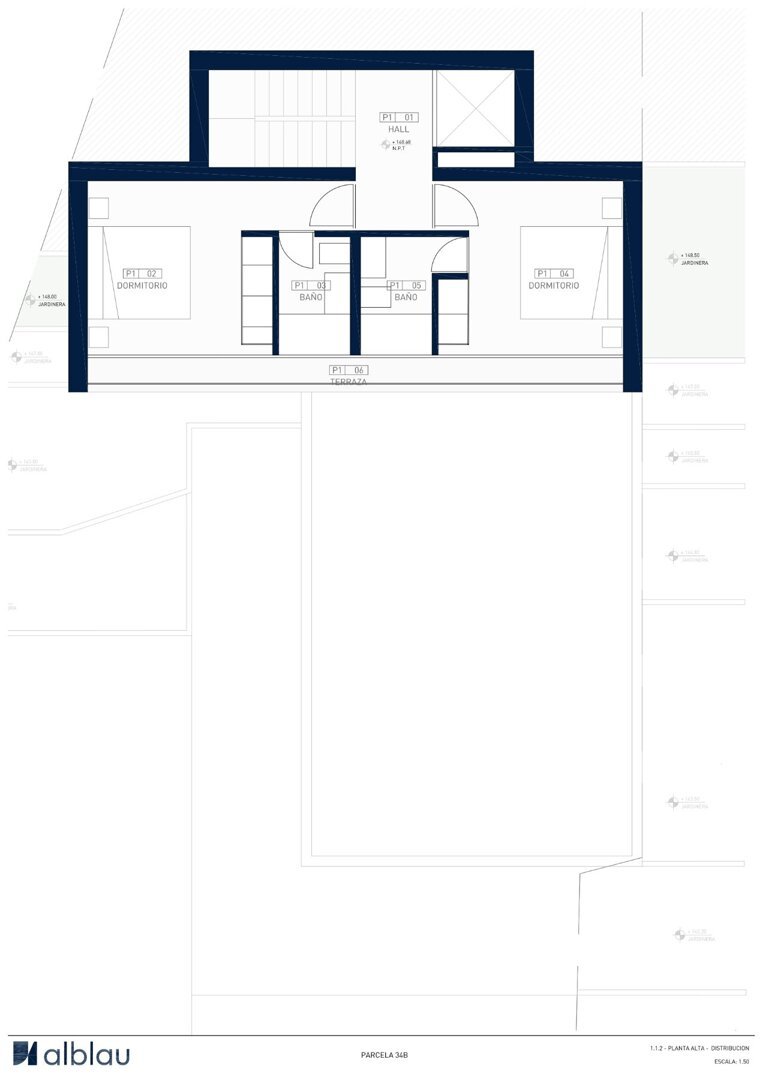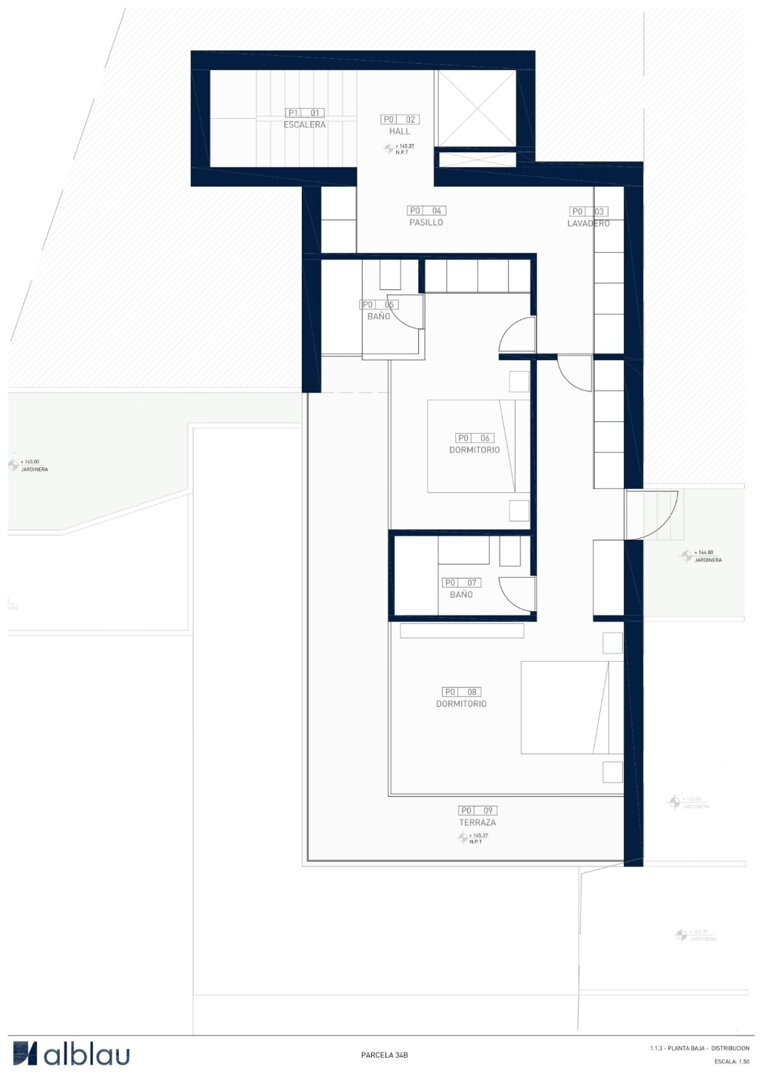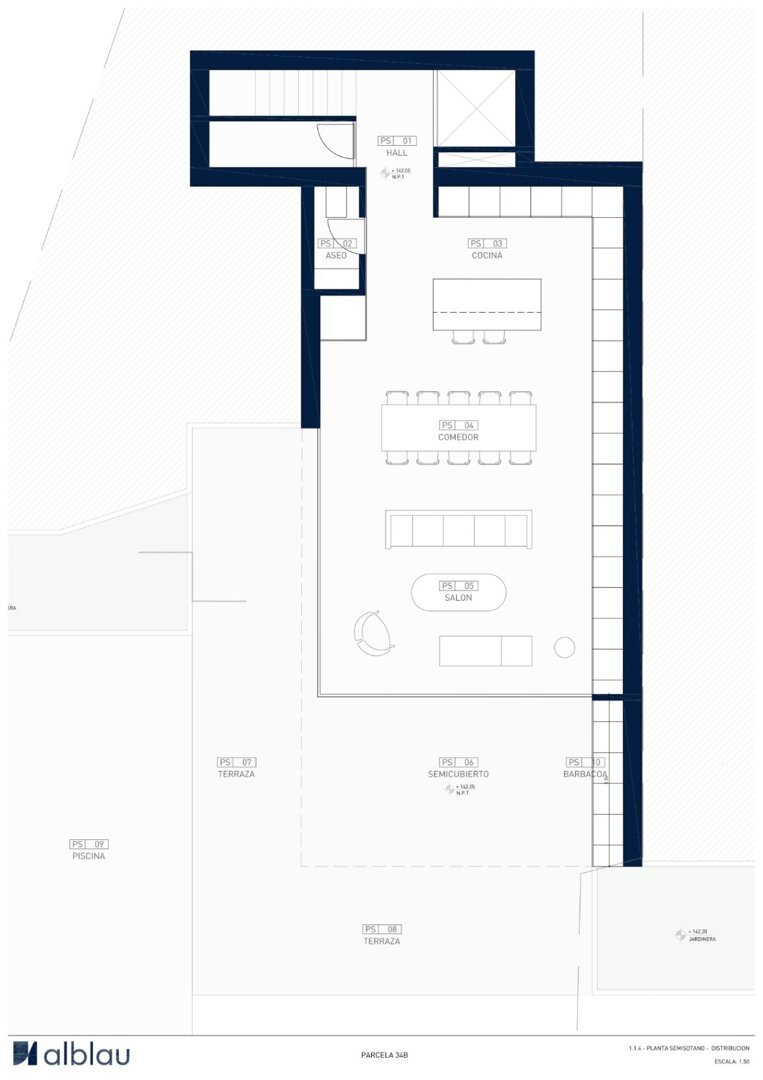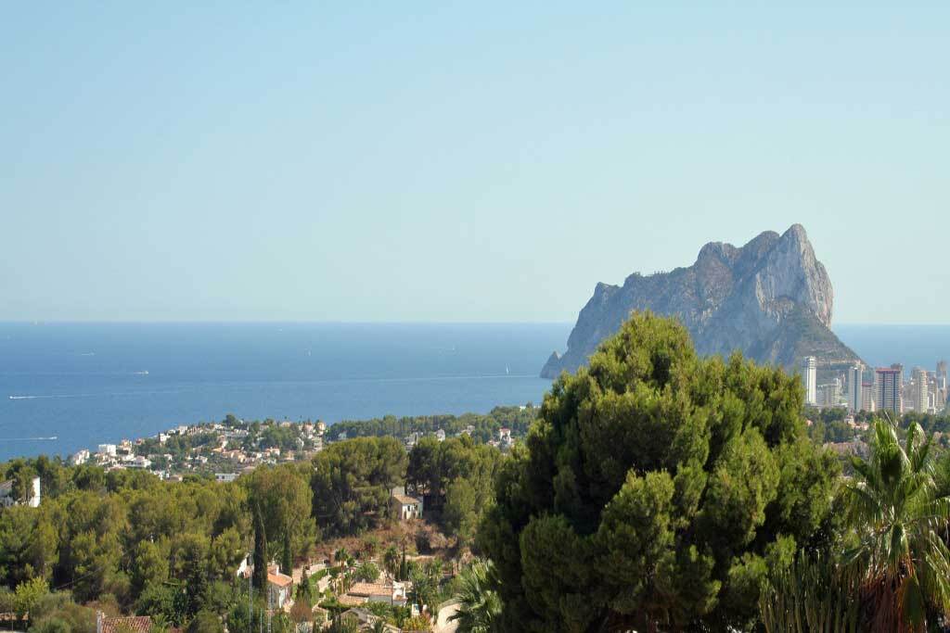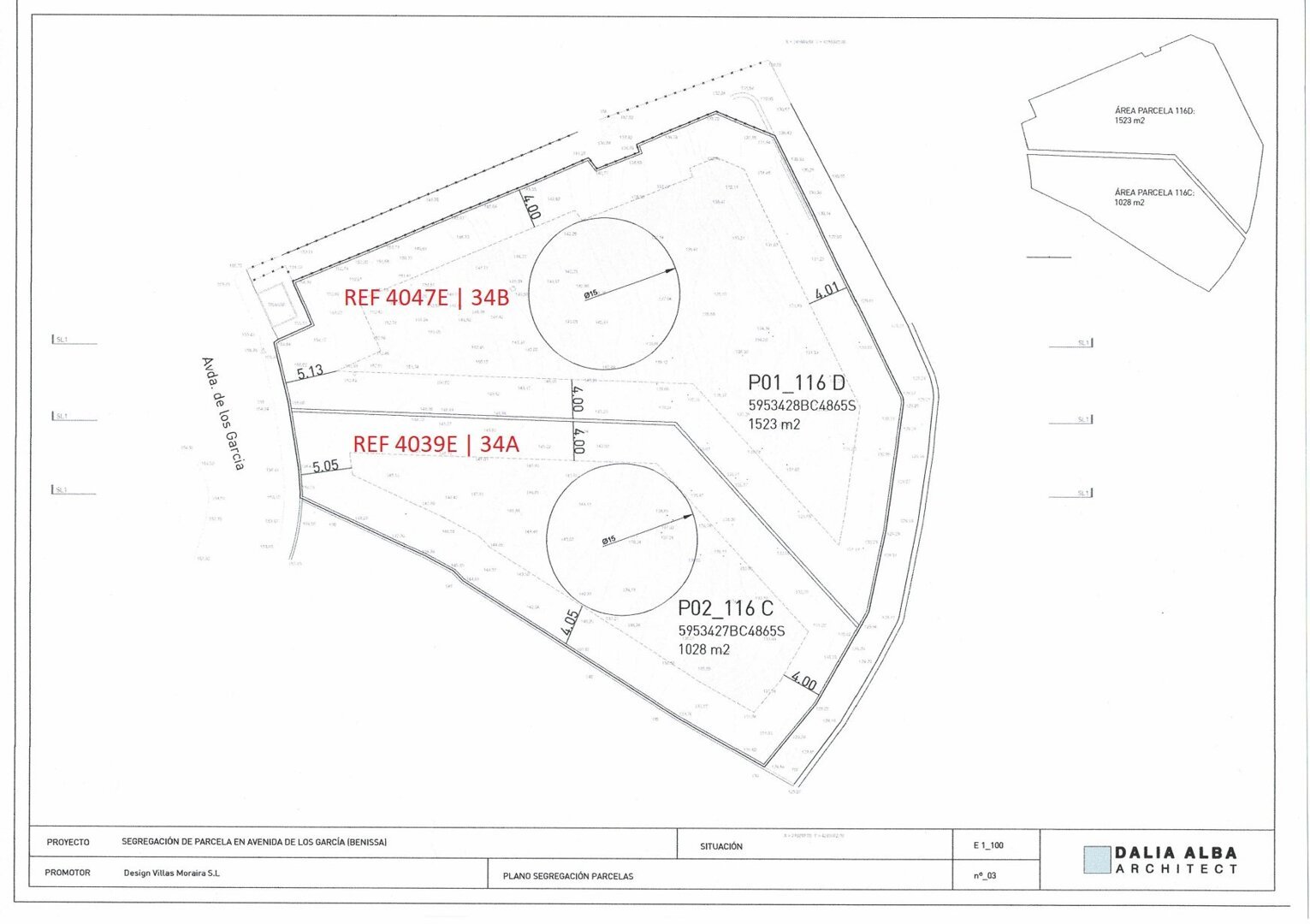Prijs
Woonoppervlakte 267m2
Perceeloppervlakte 1448m2
Aantal slaapkamers 4
Aantal badkamers 4
Luxury villa with panoramic sea views in Moraira – Modern architecture and ultimate comfort
Brand-new villa in a peaceful location with Mediterranean Sea views
This exclusive villa, set in a tranquil location, offers breathtaking panoramic views of the sea, from Moraira to the iconic Peñon de Ifach. The modern design of the villa and its perfect positioning ensure that the view will never be obstructed by surrounding buildings. This is a unique opportunity to enjoy luxury and comfort in one of the most beautiful areas of the Costa Blanca.
Villa layout – Comfort across multiple levels
Spanning a total of 267.50 m² across four levels, the villa strikes the perfect balance between privacy and open space. Each level is carefully designed to be both aesthetically pleasing and functional, with an emphasis on luxury and modern architecture. The villa is built on a sloping plot, which not only provides privacy but also optimises the sea views.
Upper covered level – An impressive welcome
Upon entering the covered level, you are immediately struck by the panoramic sea views. The entrance hall is the central feature of the villa, with an elegant staircase and a lift providing access to the various floors. This space is the villa’s signature and immediately evokes a sense of luxury and openness.
Upper floor – Tranquil and private living spaces in style
The upper floor features two spacious bedrooms with en-suite bathrooms. These bedrooms not only offer privacy but also stunning sea views, creating a peaceful and serene atmosphere. The en-suite bathrooms are finished to the highest standard, further enhancing the comfort and elegance of the villa.
Ground floor – Additional space and a beautiful terrace
The ground floor includes two more bedrooms with en-suite bathrooms, one of which is the master bedroom. This room has direct access to a large terrace where you can enjoy the spectacular views of the Mediterranean Sea. The ground floor also houses a practical utility room, further increasing the comfort of daily living in this villa.
Half basement level – The perfect place for relaxation and entertainment
The half basement level houses the villa’s day area, featuring an open-plan kitchen, dining, and living space. The kitchen is equipped with luxury appliances and an island, making it the ideal area for cooking and socialising. From the living room, you can access a terrace with a barbecue, perfect for enjoying the outdoors and panoramic views. The villa also has an infinity pool that looks directly out to the sea, creating the sensation of swimming into the horizon.
Luxury and sustainability – High-quality finishes
The villa is equipped with the latest technologies and high-end finishes. This includes underfloor heating with an energy-efficient heat pump, ducted air conditioning for a comfortable temperature year-round, and a luxury kitchen that is perfect for cooking in style. The villa has been designed with both luxury and sustainability in mind, so you can enjoy the comfort of modern living while being mindful of your environmental impact.
Are you looking for a villa that is both modern and functional, with unparalleled views and luxury amenities? Please don’t hesitate to contact us for more information about this exclusive villa. VossenCasas is here to help you make your dream home on the Costa Blanca a reality.
| Prijs | €1.975.000 |
| Type object | Villa |
| Referentienummer | VCHH2481V |
| Plaatsnaam | Benissa |
| Regio | Alicante |
| Zone | Tossal |
| Woonoppervlakte | 267m2 |
| Perceeloppervlakte | 1448m2 |
| Aantal slaapkamers | 4 |
| Aantal badkamers | 4 |
| Zwembad | Ja |
| Garage | Nee |
| Tuin | Nee |

