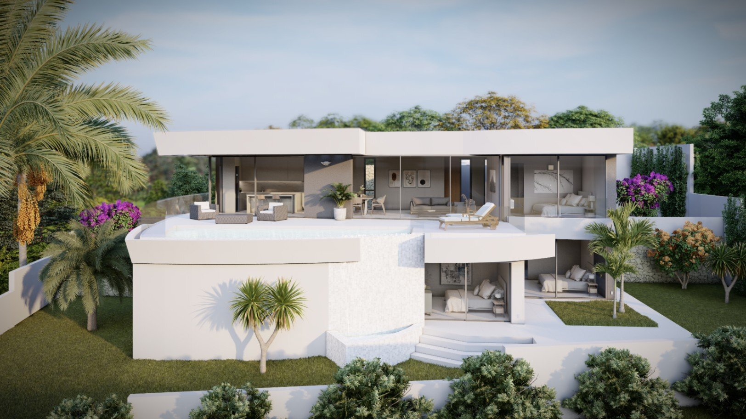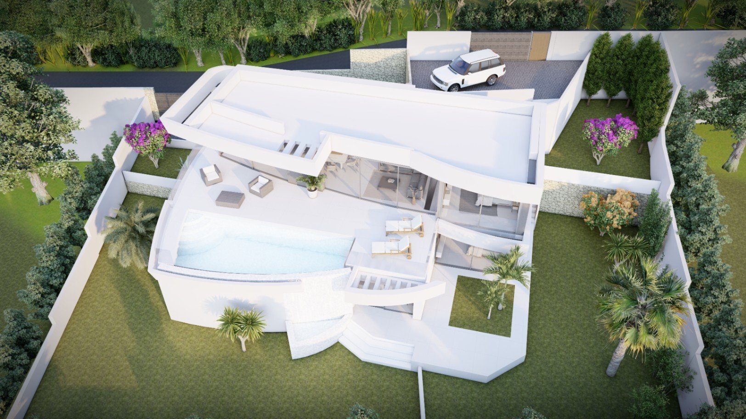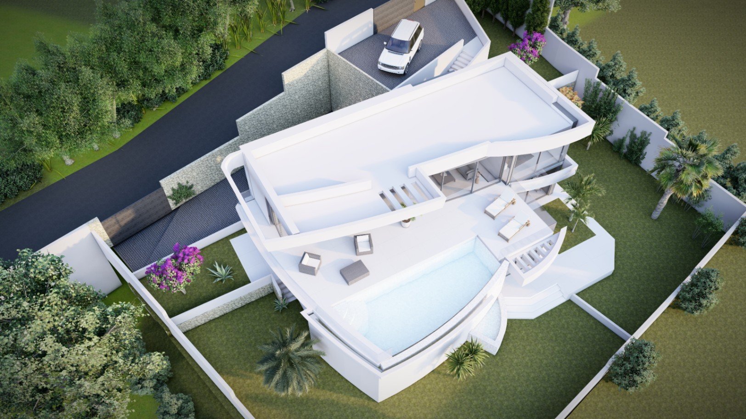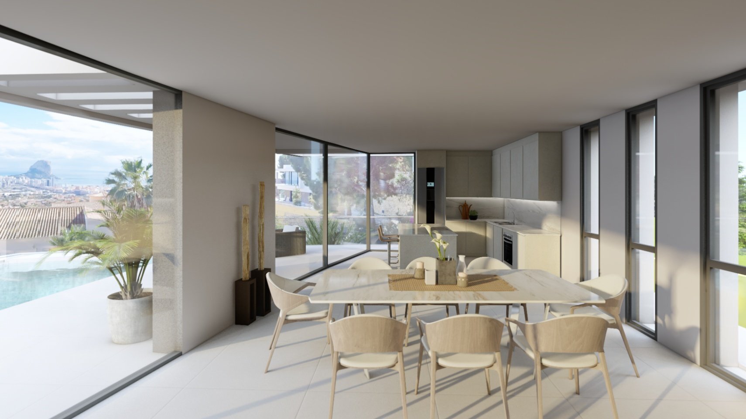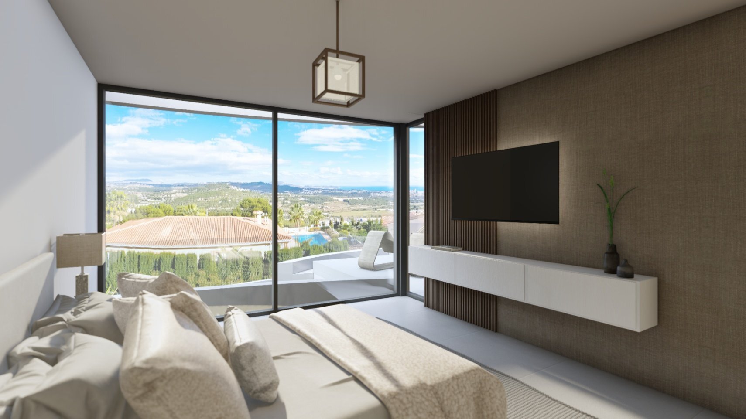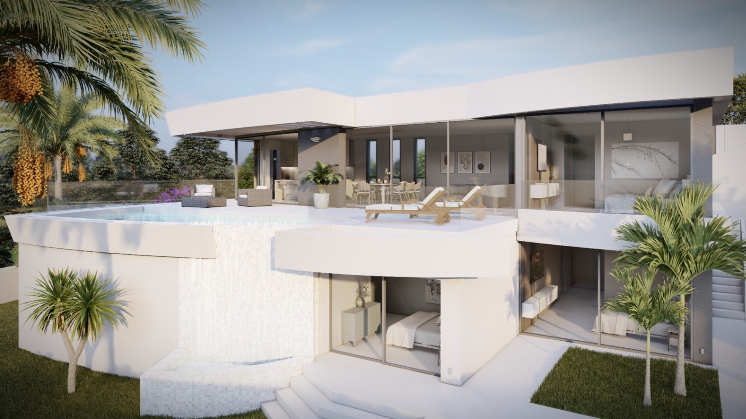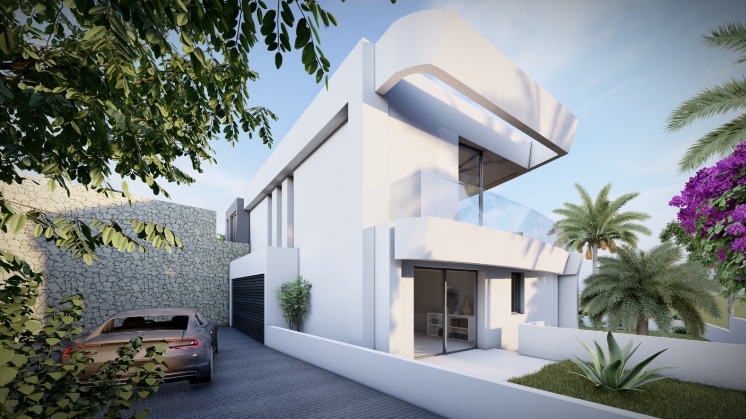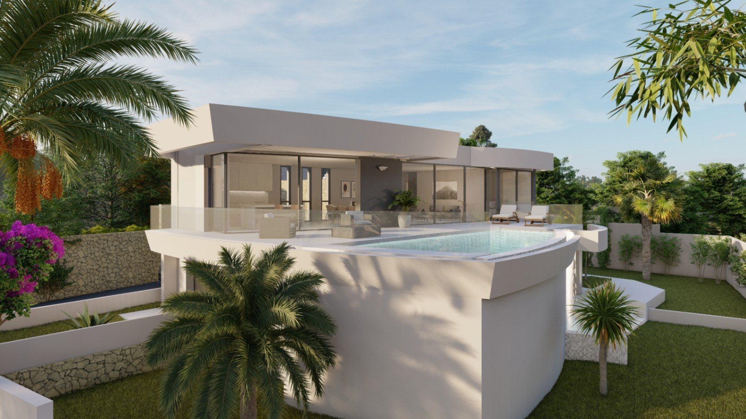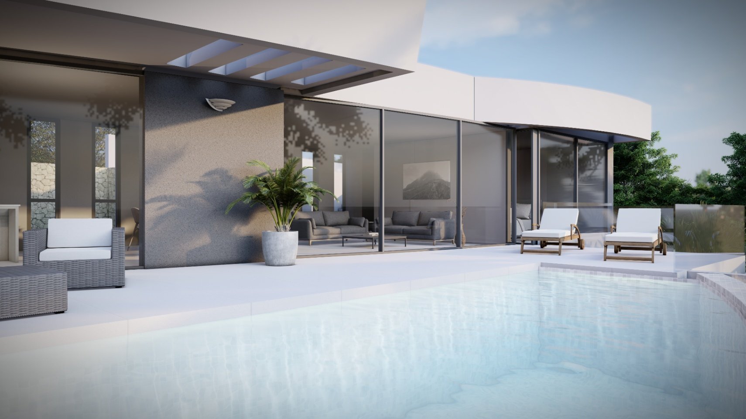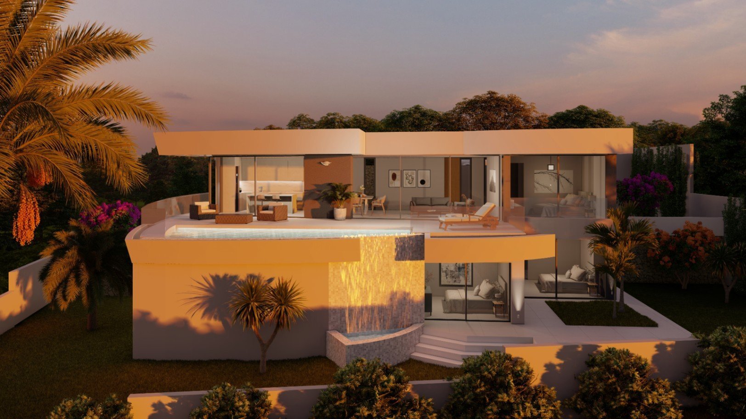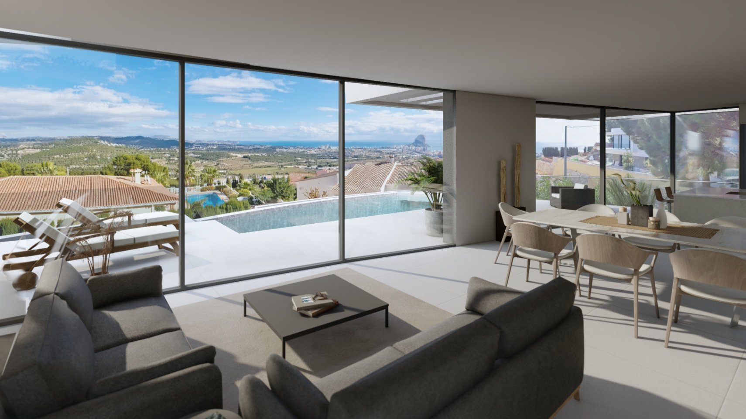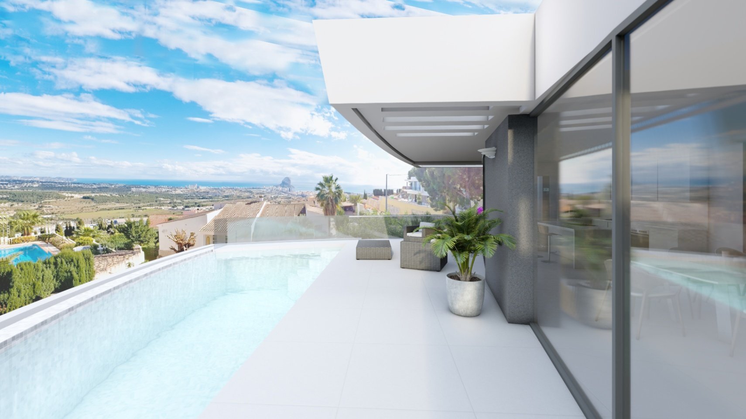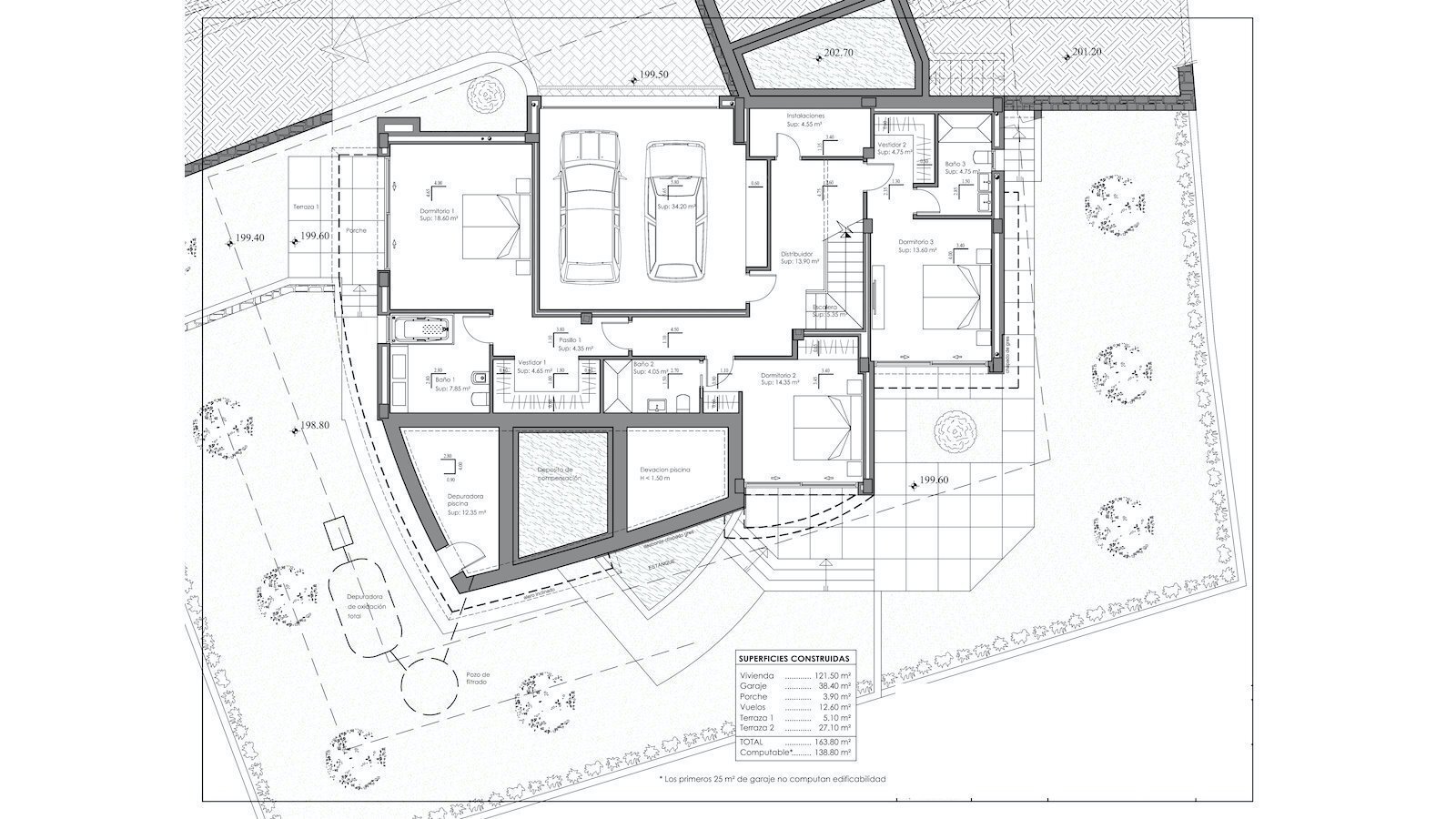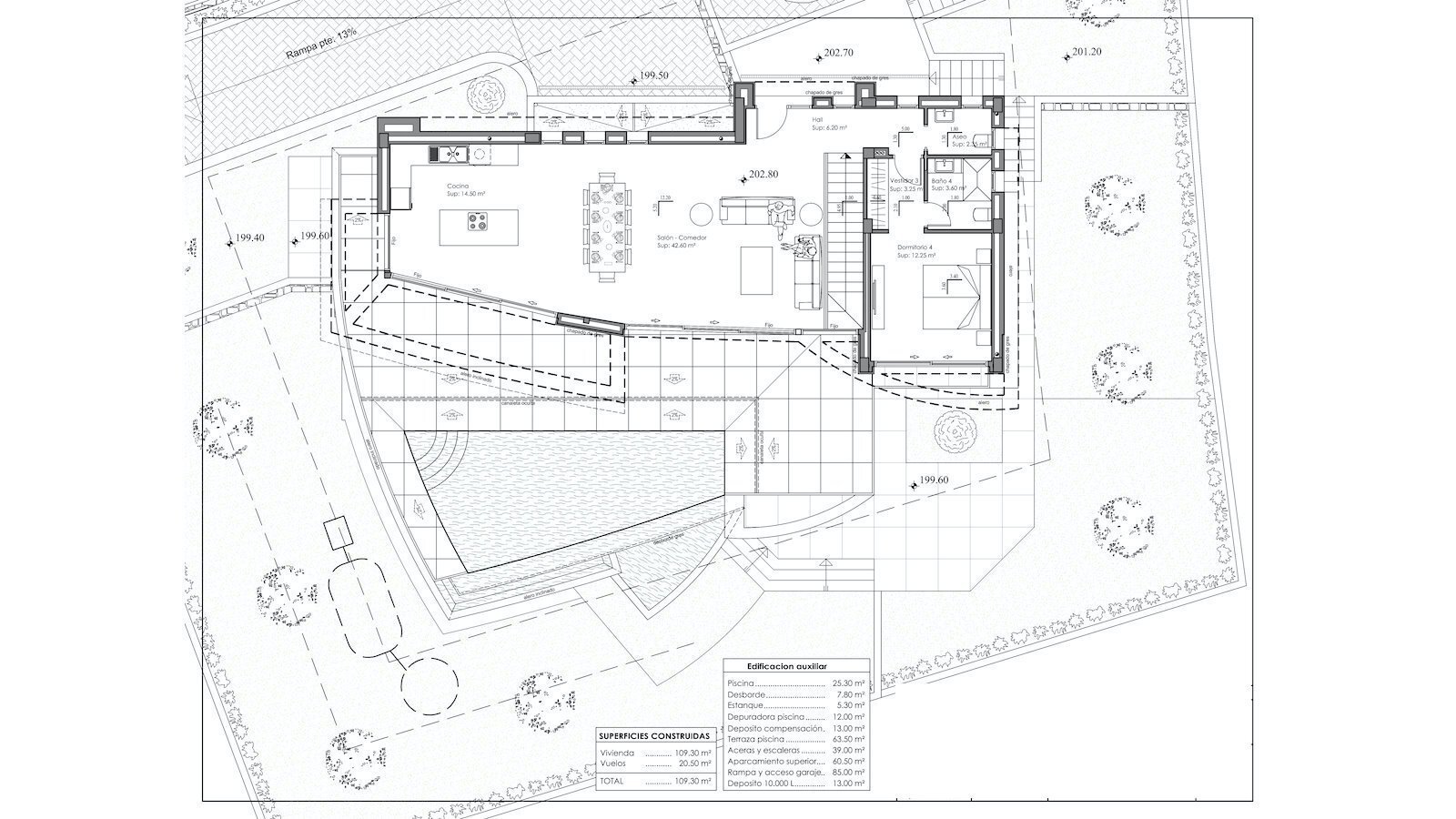Living space 273m2
Plot area 805m2
Bedrooms 4
Bathrooms 4
Luxury Villa in Calpe with Panoramic Sea Views and the Peñón de Ifach
Central Location, Modern Design, and Breathtaking Views of the Mediterranean Sea
This exclusive, ultra-modern villa in Calpe offers a luxurious living experience in a unique location. Situated on a hill just outside the town, this stunning property enjoys panoramic views over the Mediterranean Sea and the iconic Peñón de Ifach. With four spacious bedrooms, high-end finishes, and an impressive infinity pool, this is the perfect place for those seeking comfort and elegance.
Spacious Living Areas with Seamless Indoor-Outdoor Connection
Upon entering, the upper hallway leads to a spacious, open-plan kitchen with an integrated dining area. The kitchen is equipped with premium Siemens and Bosch built-in appliances and provides direct access to a large terrace. Thanks to glass sliding doors, the boundaries between indoor and outdoor spaces fade, allowing you to fully enjoy the spectacular view. The infinity pool, strategically placed to maximise the sea view, completes this outdoor space. On this level, there is also a stylish bedroom with an en-suite bathroom, built-in wardrobes, and direct access to the terrace. A guest toilet near the entrance hall offers additional convenience for visitors.
Exclusive Master Suite and Additional Bedrooms
On the lower level, the expansive master bedroom features a U-shaped dressing area, built-in wardrobes, and a spacious en-suite bathroom. This bedroom also boasts a private patio, providing a tranquil outdoor retreat. Additionally, there is another bedroom with an en-suite bathroom and terrace access, as well as a third bedroom with built-in wardrobes and a separate family bathroom. The lower level also includes a spacious garage with room for two cars and direct access to the house.
High-Quality Finishes and Modern Amenities
The villa is delivered move-in ready and comes equipped with luxury extras to ensure optimal comfort. The kitchen features Silestone worktops, while non-slip tiles surround the pool for added safety. Automatic doors, an advanced alarm system, and a fully walled plot offer maximum privacy and security. Additionally, the property includes electric sunshades, mosquito nets, and a modern climate control system with hot/cold air conditioning and underfloor heating via a heat pump.
Prime Location with Excellent Accessibility
Calpe, located in the province of Alicante on the northern Costa Blanca, offers an ideal balance between tranquillity and accessibility. The property is within close reach of various amenities, while international airports can be reached within two hours. Moreover, high-speed trains and excellent motorway connections ensure quick and comfortable travel to major cities. For beach lovers, several sandy beaches are just a 15-minute drive away, including three beaches awarded the prestigious Blue Flag, a symbol of quality and cleanliness.
Interested in this exceptional villa in Calpe? Contact VossenCasas for more information or to arrange a viewing.
| Price | €1.659.000 |
| Object type | Villa |
| Reference number | VCHH2369V |
| Place | Calpe |
| Regio | Alicante |
| Area | Calpe |
| Living space | 273m2 |
| Plot area | 805m2 |
| Bedrooms | 4 |
| Bathrooms | 4 |
| Swimming pool | Yes |
| Garage | No |
| Garden | No |

