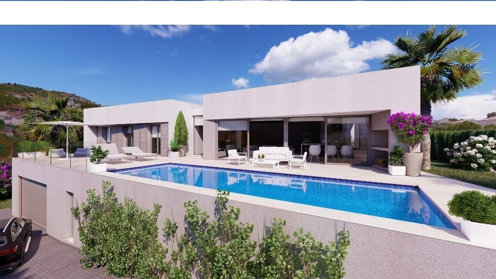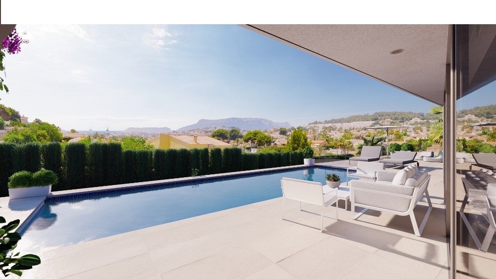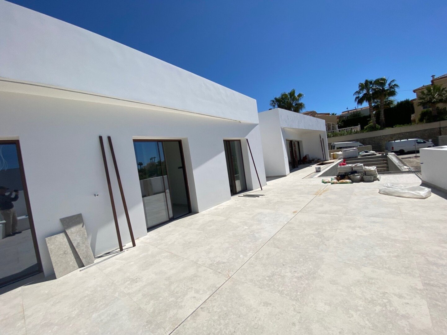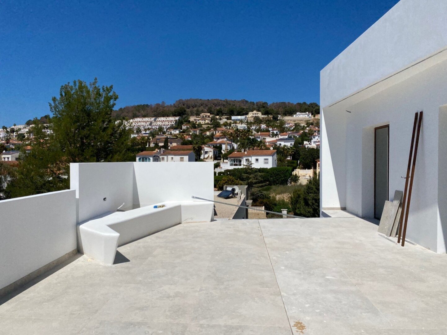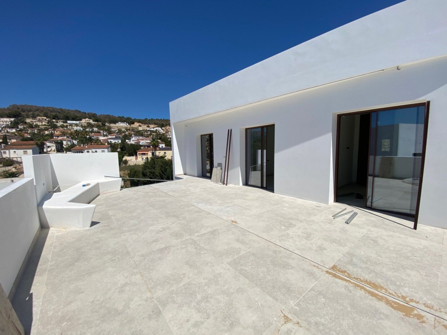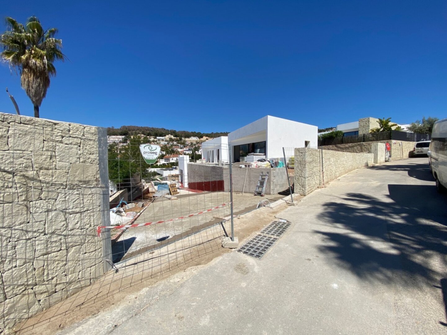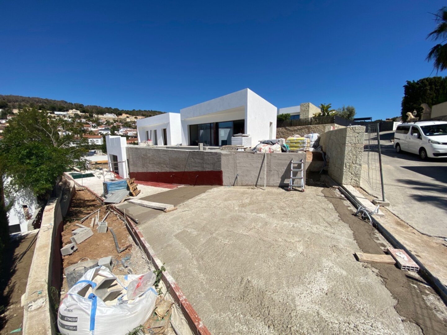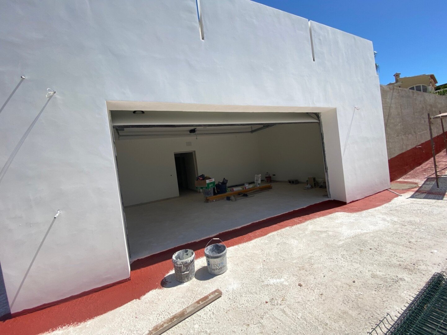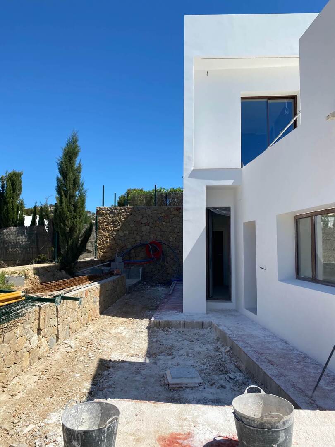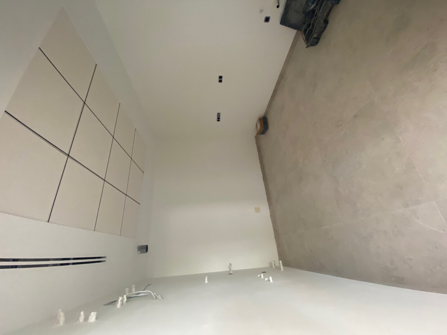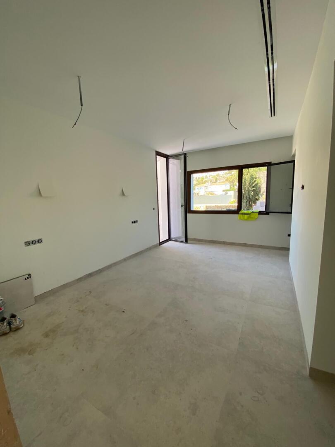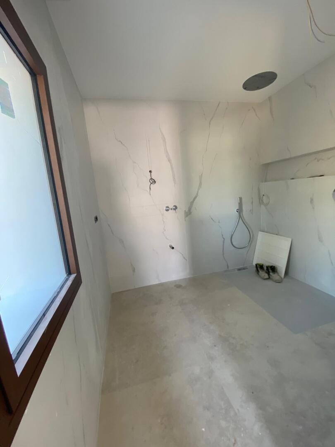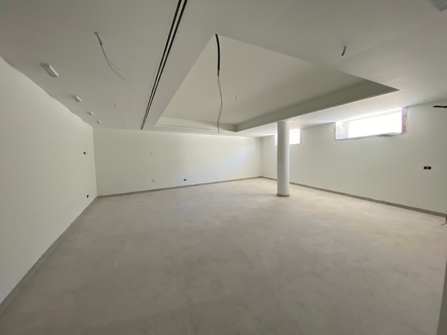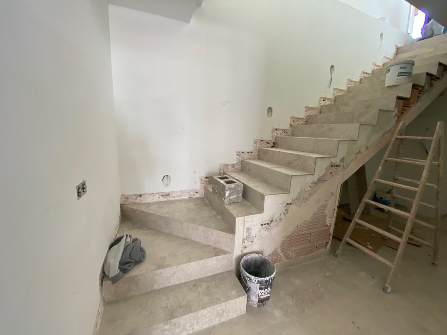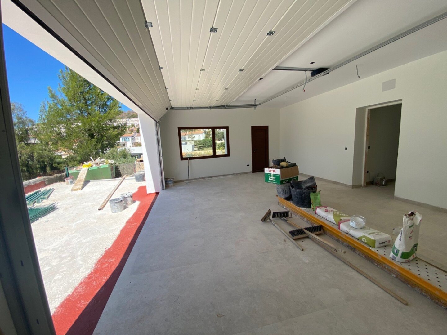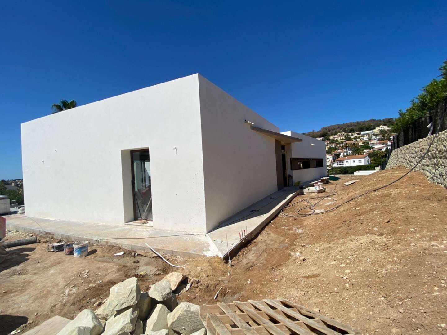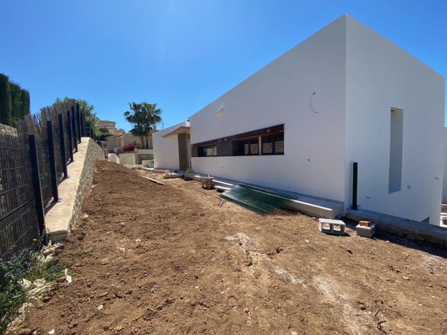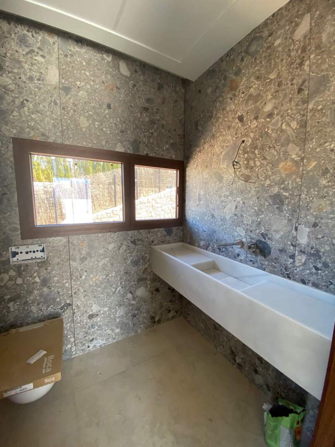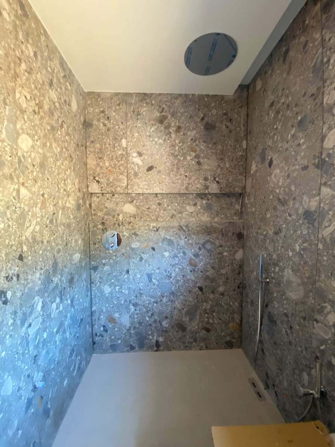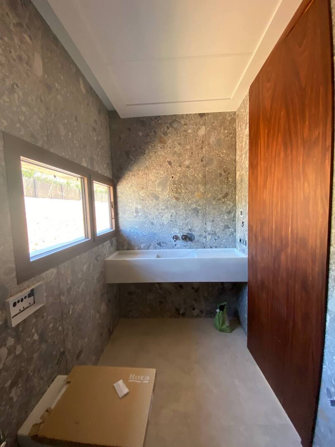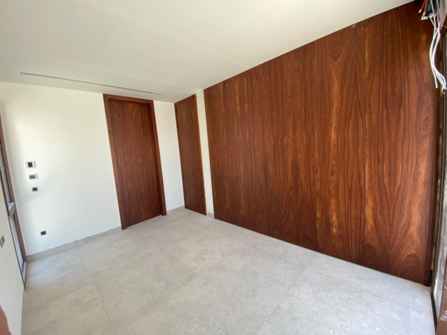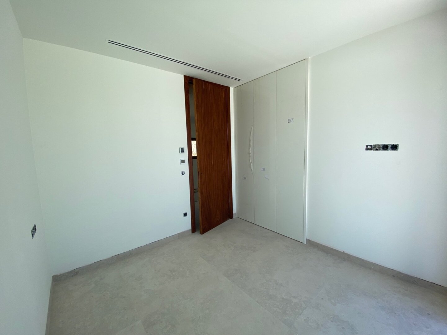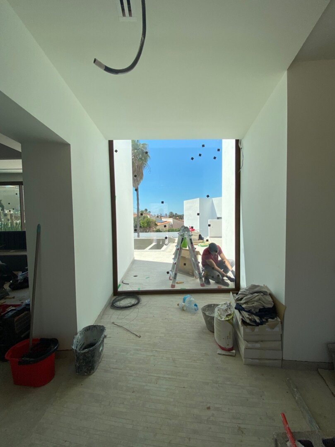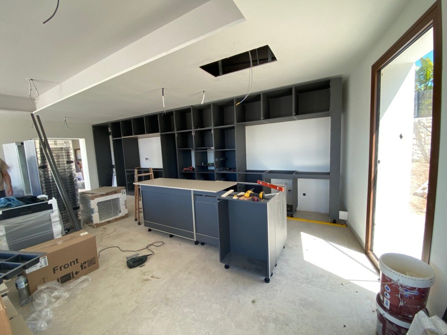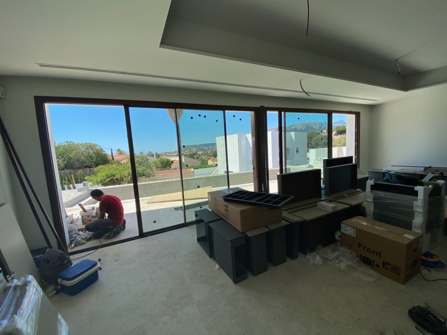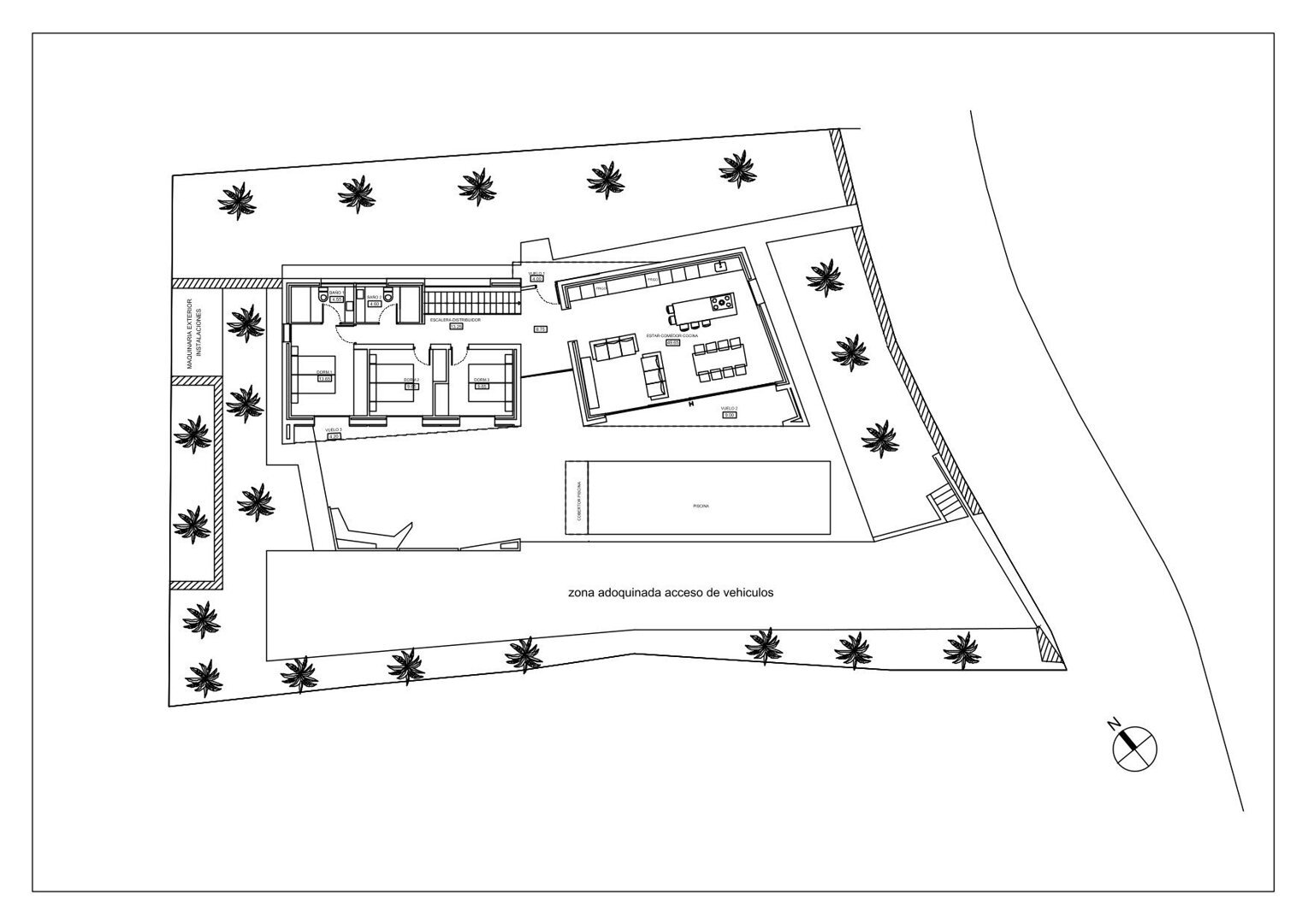Prijs
Woonoppervlakte 377m2
Perceeloppervlakte 828m2
Aantal slaapkamers 4
Aantal badkamers 3
Luxury New-Build Villa with Wellness Area and Panoramic Views Near La Fustera Beach
Prime location on the Benissa coast, between Moraira and Calpe
In one of the most sought-after residential areas of the region, an exclusive new-build villa is currently under construction—just 1.5 kilometres from the award-winning La Fustera beach. This modern home combines sophisticated design with high-quality finishes and offers everything you would expect from a luxury coastal property. Completion is scheduled for June 2025.
Layout that blends comfort with functionality
The villa is spread over two levels and features a practical, elegant layout designed for a luxurious lifestyle. On the ground floor, there is a double garage with direct access to the interior of the home. A spacious bedroom with en-suite bathroom and dressing area ensures comfort and privacy. In addition, there is a separate utility room, guest toilet and a versatile wellness area, ideal for relaxation or leisure activities. An internal staircase leads to the main living area.
On the upper floor, you are welcomed by a stylish entrance hall. The open-plan kitchen with central island connects seamlessly to the spacious living and dining area, which opens directly onto the sunny terrace and heated swimming pool. This level also includes three bedrooms, one of which has its own en-suite bathroom. The remaining two bedrooms share a second bathroom. All bedrooms have direct access to the pool terrace, creating a strong connection between indoor and outdoor living.
Premium finishes and modern amenities
The property is delivered with a luxurious kitchen, featuring a wall of cabinetry, a central island and subtle LED lighting. The built-in appliances include an oven, microwave, warming drawer, two fridge-freezers, a dishwasher, ceiling-mounted extractor and a wide 90 cm hob.
The fully fitted utility room includes cabinetry, a sink, washing machine, dryer, water softener and a 250-litre heat pump boiler. Underfloor heating runs throughout the home, powered by a heat pump with individual thermostats in each room. The air conditioning system provides both heating and cooling, with separate zones for each space.
Technically, the villa is future-ready, with pre-installation for an alarm system both indoors and out. Aluminium window frames with thermal breaks ensure excellent insulation, and the bedrooms are fitted with either motorised blinds or wooden shutters, depending on the design. The windows feature low-emissivity glazing with high light transmission and sun protection.
Interior doors are full height, with concealed hinges and magnetic locks. All bedrooms include fully fitted wardrobes. The bathrooms are sleek and contemporary, featuring designer fixtures, rain showers, premium taps, illuminated LED niches with RGB lighting and high-quality bathroom furniture. Lighting has been thoughtfully integrated both inside and out, using a mix of recessed lights and feature fixtures.
Designed for luxury living, indoors and out
The exterior is just as refined as the interior. The heated swimming pool includes RGB lighting and an automatic cover, and is powered by a heat pump. The landscaped garden is designed for minimal maintenance and maximum enjoyment.
Solar panels are installed to provide sustainable energy. Hot water is generated via a combination of a 250-litre aerothermal system and a 150-litre solar boiler. Access to the property is provided through an electric vehicle gate and a separate pedestrian gate with video intercom. The driveway and parking area are finished with non-slip paving.
The wellness area is a standout feature of this home. Overlooking the swimming pool, it is pre-installed for a jacuzzi and includes fittings for a bar, TV lounge, air conditioning and a heat recovery system.
A location that invites you to enjoy life
This villa enjoys a prime position on the Benissa coast, offering the best of the Costa Blanca. Nearby villages such as Calpe, Benissa and Moraira each provide a unique atmosphere, with stunning beaches, charming streets and excellent local amenities. The beach at La Fustera—just 1.5 kilometres away—has been awarded the Blue Flag and features a promenade, children’s play area, sports zones, restaurants, a lifeguard station, wheelchair access and ample parking.
The Ecological Walk of Benissa begins at this beach—a breathtaking two-kilometre coastal trail offering panoramic views of the Mediterranean and dramatic rock formations.
Other highlights are also within easy reach. La Fossa beach in Calpe is just 2.5 kilometres away, Moraira is 9 kilometres away, and the Ifach Golf Club can be reached in 6.5 kilometres. The Les Basetes marina, ideal for water sports, is located only 2.3 kilometres from the property.
This villa embodies the comfort, serenity and sophistication of life on the Costa Blanca. For those seeking a high-end residence in a stunning setting, this is a truly exceptional opportunity.
For further information or to arrange a viewing, please contact VossenCasas.
| Prijs | €1.370.000 |
| Type object | Villa |
| Referentienummer | 12477VCMI |
| Plaatsnaam | Calpe |
| Regio | Alicante |
| Woonoppervlakte | 377m2 |
| Perceeloppervlakte | 828m2 |
| Aantal slaapkamers | 4 |
| Aantal badkamers | 3 |
| Zwembad | Ja |
| Garage | Nee |
| Tuin | Nee |

