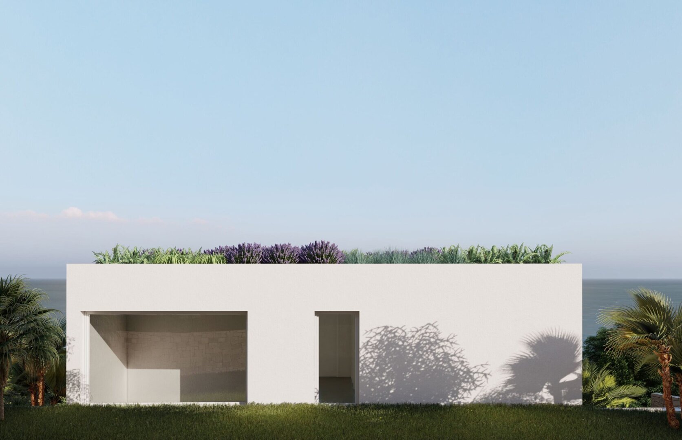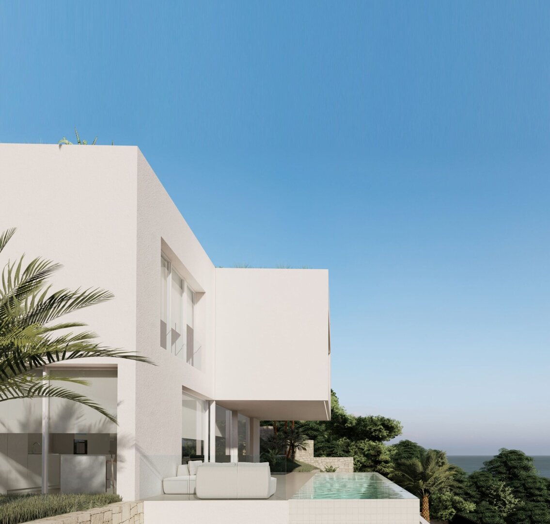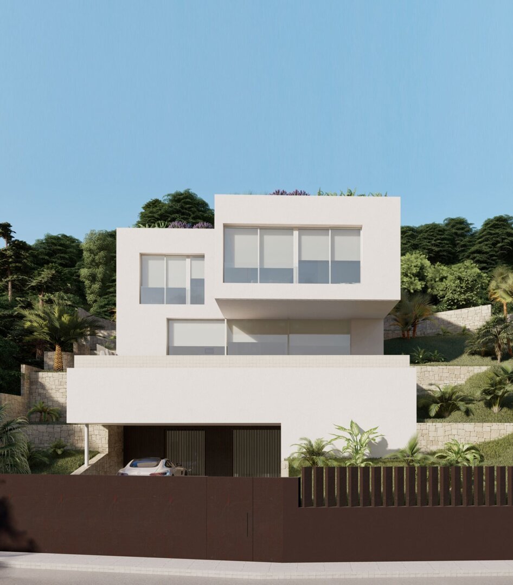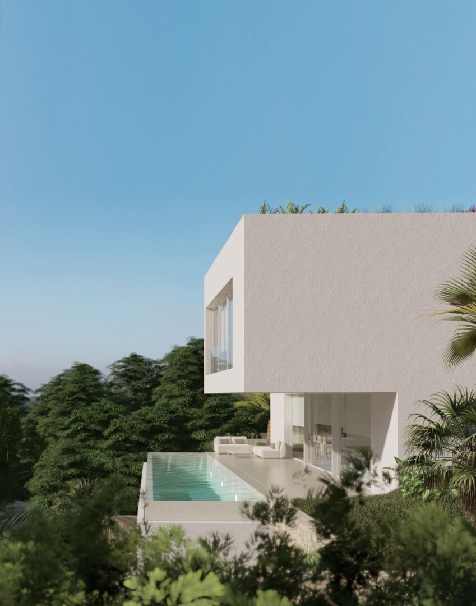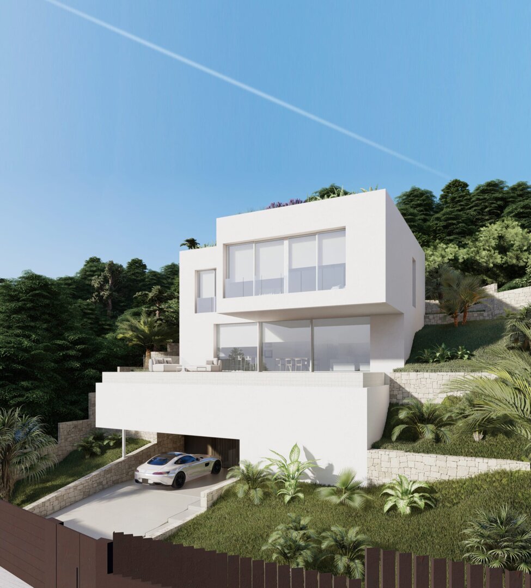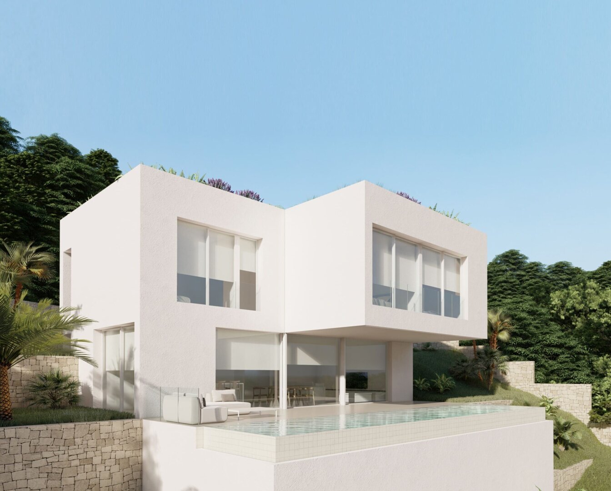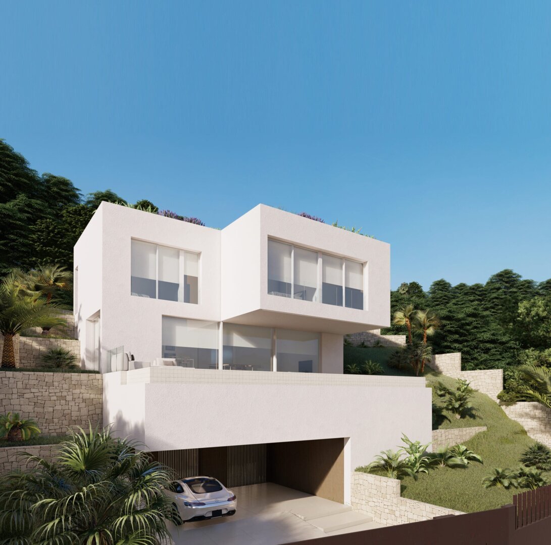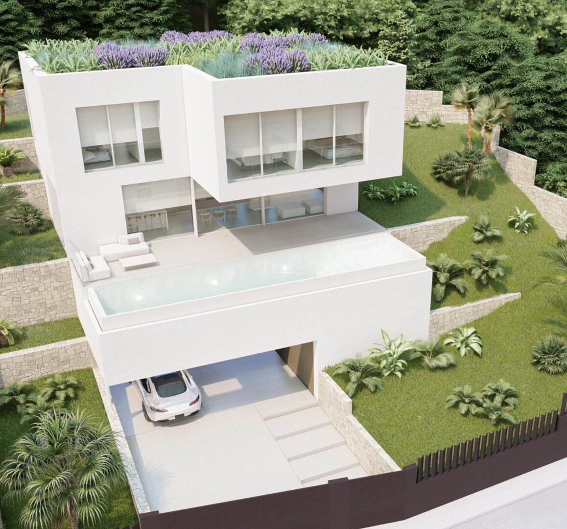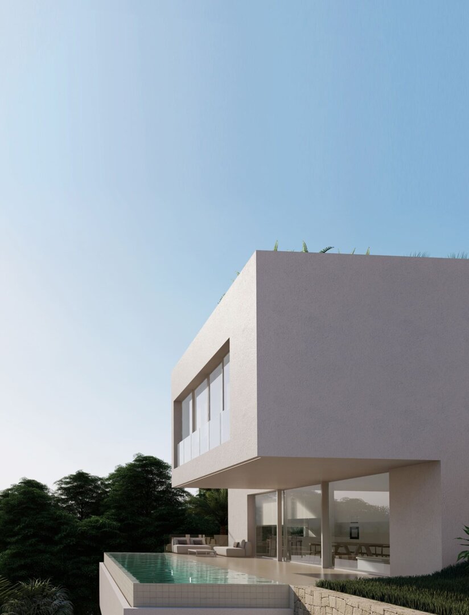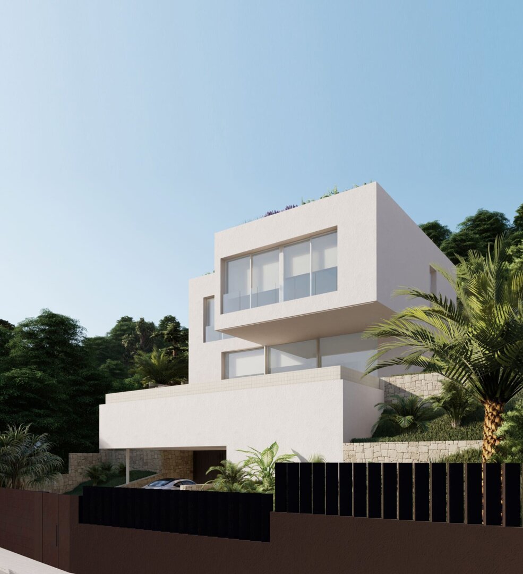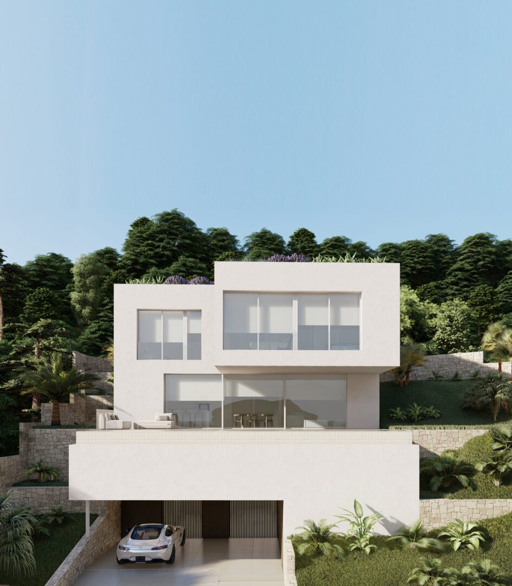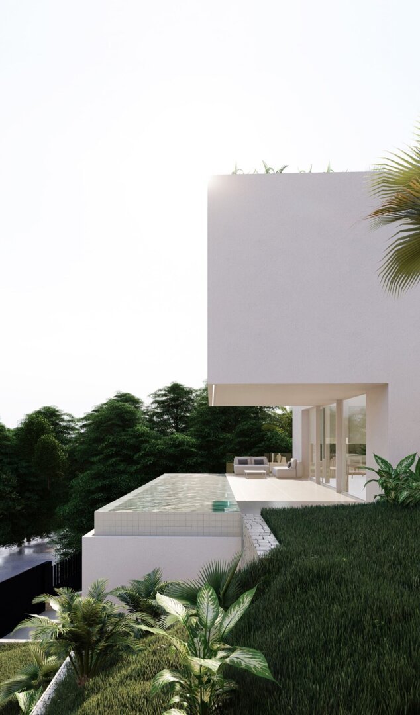Woonoppervlakte 184,37m2
Perceeloppervlakte 541,72 m2
Aantal slaapkamers 3
Aantal badkamers 3+1
Luxury Four-Storey Villa with Panoramic Sea Views in Colina de San Nicolás, Dénia
In the exclusive neighbourhood of Colina de San Nicolás in Dénia, a remarkable four-storey villa is taking shape, combining luxury, comfort, and breathtaking views. Situated on a plot of 541.72 m², this impressive property offers an unparalleled living experience with spacious interiors, modern amenities, and an infinity pool overlooking the Mediterranean Sea.
Layout and Features of the Villa
The villa is accessed via the basement, located at street level on Calle Caronte. This floor features a covered parking area of 33.55 m² and a covered porch of 18.04 m². Additionally, it includes a storage room, a laundry area, and a hall with a staircase and lift, providing access to the upper floors. The total surface area of this level is 57.64 m².
The ground floor is designed for daytime living, featuring a spacious hallway leading to an expansive living and dining room. The open-plan kitchen, complete with an island and adjacent pantry, provides an elegant and functional space for culinary enthusiasts. A guest restroom completes this level, which spans 86.80 m². Large windows create a seamless transition to the outdoor spaces, where a covered terrace of 23.40 m² and an open terrace of 15.60 m² offer stunning sea views. The infinity pool serves as the perfect setting for relaxation and exclusive outdoor living.
The first floor houses three generously sized bedrooms, each with an en-suite bathroom and magnificent sea views. A central hallway provides access to these rooms, ensuring a perfect blend of privacy and comfort. The total surface area of this floor is 115.73 m², offering a spacious and luxurious living environment.
With a total built area of 335.16 m², this villa presents a unique combination of space, style, and exclusivity, making it ideal for discerning buyers seeking a high-end residence on the Costa Blanca.
Completion and Planning
The application for the building permit is scheduled for June 2025, with expected completion in October 2027. As the final completion date is subject to the administrative approval process, the exact date will be confirmed in the purchase agreement once the permit has been granted.
For more information about this exclusive villa and purchasing opportunities, please contact VossenCasas.
| Prijs | €1.883.141 |
| Type object | Villa |
| Referentienummer | VCCH25007 |
| Plaatsnaam | Dénia |
| Regio | Alicante |
| Zone | San Nicolas |
| Woonoppervlakte | 184,37m2 |
| Perceeloppervlakte | 541,72 m2 |
| Aantal slaapkamers | 3 |
| Aantal badkamers | 3+1 |
| Zwembad | Ja |
| Garage | Nee |
| Tuin | Nee |

