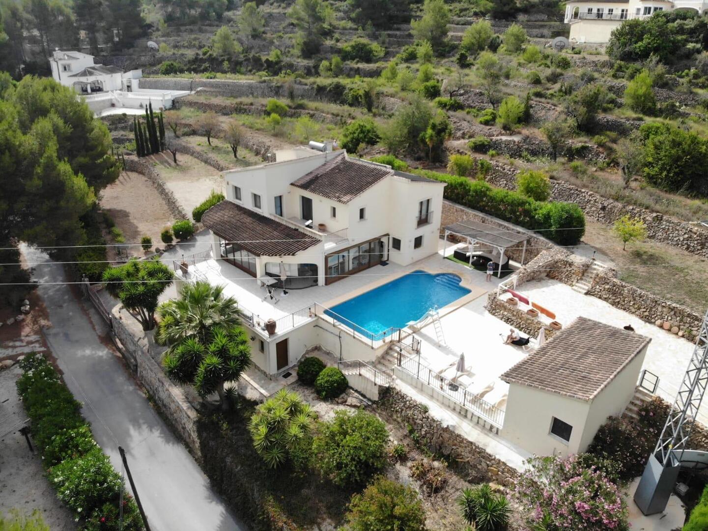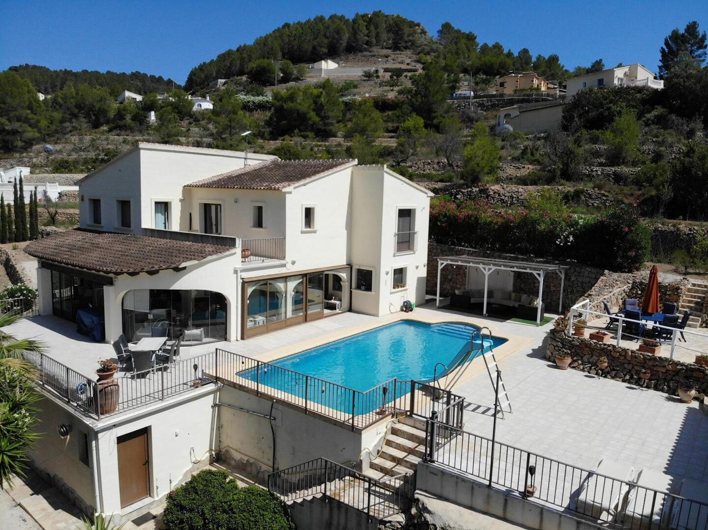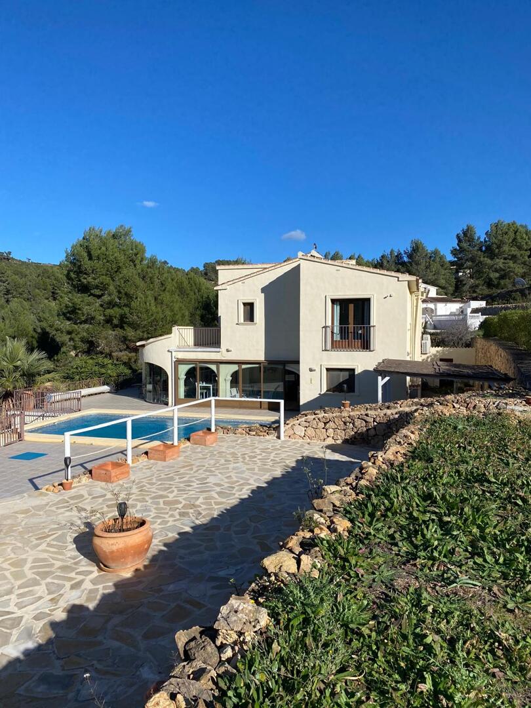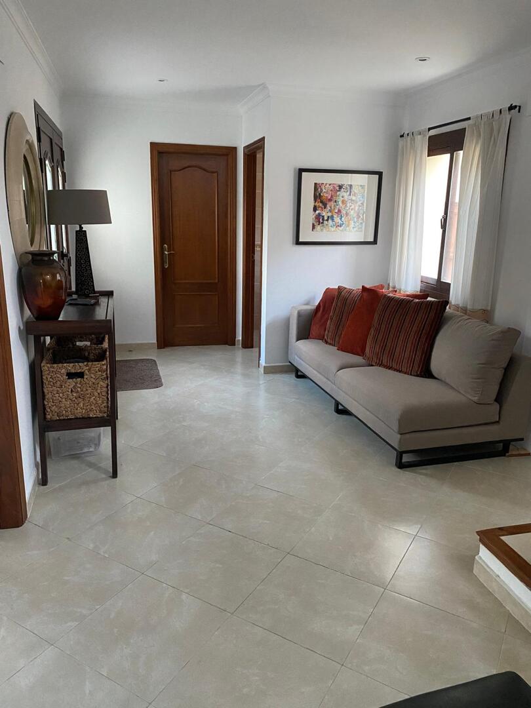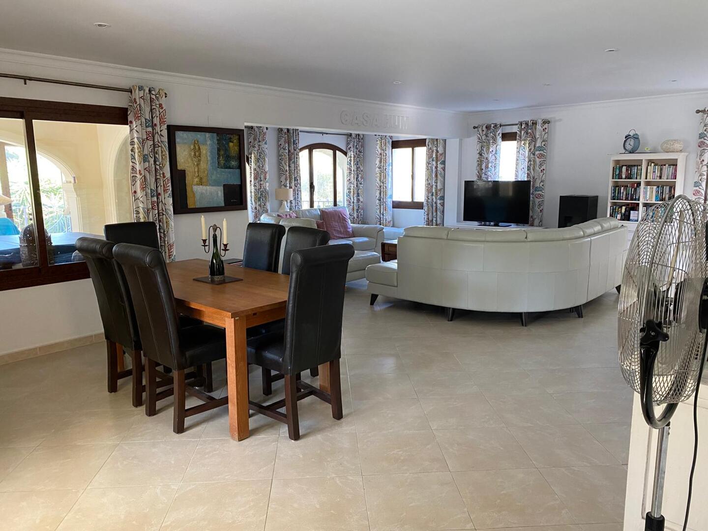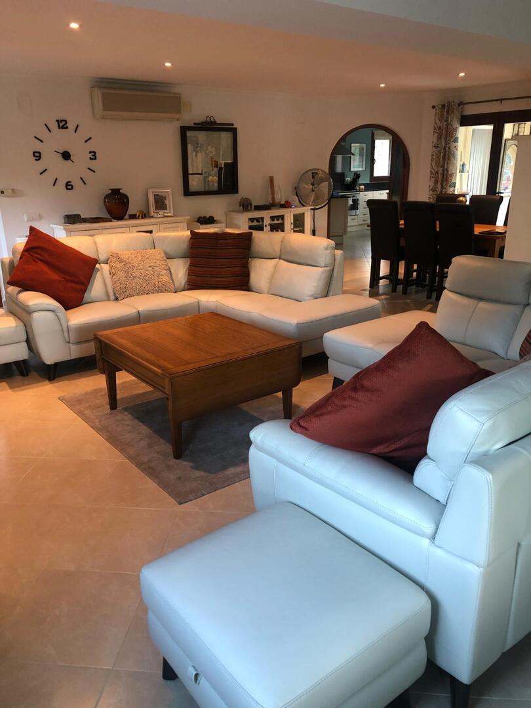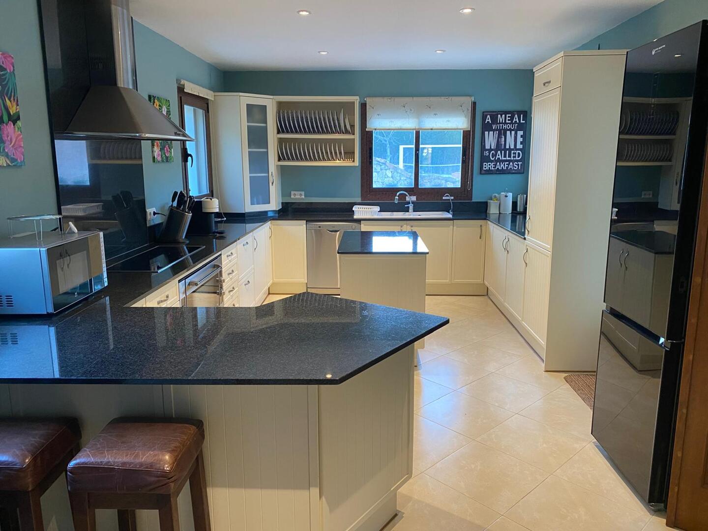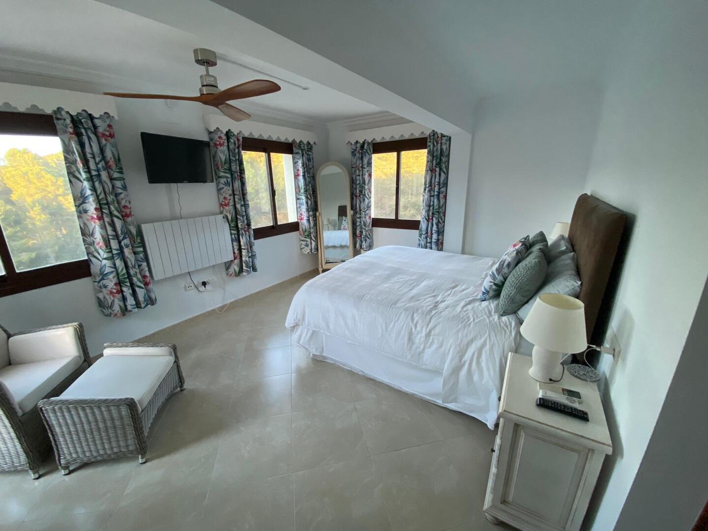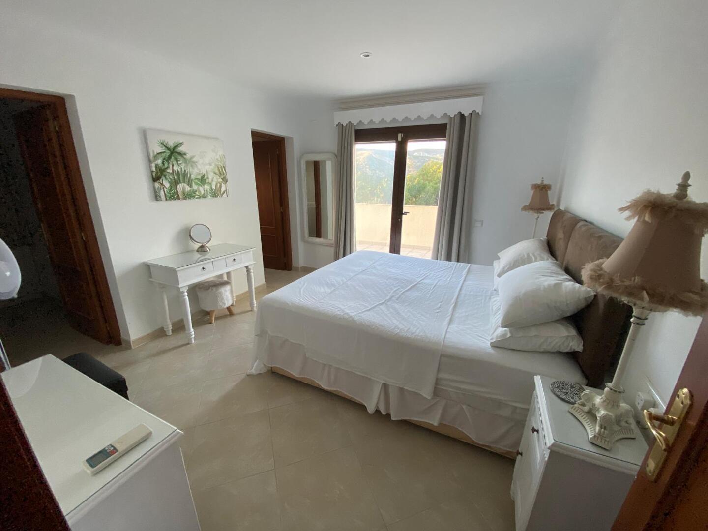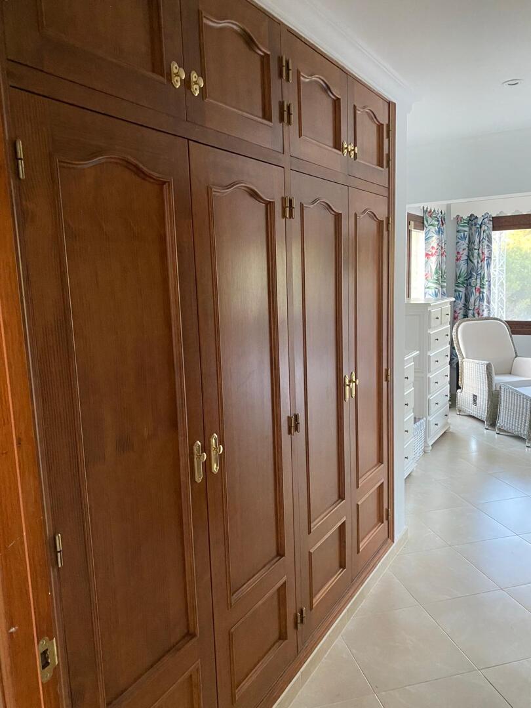Price
Woonoppervlakte 371m2
Perceeloppervlakte 7524m2
Aantal slaapkamers 5
Aantal badkamers 4
Luxury and Characterful Country House for Sale in Lliber with Panoramic Views over the Jalon Valley
An authentic family home offering modern comfort in a picturesque setting
Set on the outskirts of the charming village of Lliber, in the heart of the breathtaking Jalon Valley, this exceptional country house stands out for its tranquillity, space, and privacy. It offers all the comforts of contemporary Mediterranean living, while carefully preserving the character and charm of a traditional home. Thoughtfully constructed by the current owners, the property balances rustic elegance with modern efficiency.
Elegant living with maximum privacy and comfort
Upon entering through the electric gate, a long private driveway leads to generous parking facilities. The impressive façade and stylish entrance create an immediate sense of welcome. The spacious hallway includes a guest WC, cloakroom and a large storage room. From here, you step into the main living area, flooded with natural light thanks to large windows and a wraparound glazed naya, which showcases magnificent mountain views.
Double doors lead from the living room to the glazed naya, a space that perfectly connects the interior with the outdoors, making it ideal for relaxing, dining and enjoying the views. Another set of doors takes you into the modern kitchen, complete with an island, breakfast bar, large windows and a practical pantry. A separate utility and laundry room offers direct access to the outside terrace. The kitchen also connects directly to the naya, where full-length glass curtains can be fully opened to create an open-air feel.
Outdoor spaces designed for leisure and entertaining
The naya is divided into two areas: one side offers ample space for a comfortable seating and dining area, while the other side features a sauna and Jacuzzi. Outside, you’ll find lush Mediterranean gardens filled with mature planting, carefully selected to enhance privacy while keeping maintenance low. Traditional dry stone walls have been expertly restored, reinforcing the home’s authentic character.
At the heart of the garden lies a 10 by 5 metre swimming pool with Roman steps, surrounded by sunny terraces. A large pergola with a built-in BBQ area provides the perfect setting for alfresco dining and entertaining. A separate outbuilding, equipped with its own kitchen, BBQ and bathroom, is ideal for guests or outdoor gatherings.
Spacious layout with five generous bedrooms
The upper floor features five large double bedrooms, each designed with space and light in mind. The master suite includes a spacious en-suite bathroom, fitted wardrobes and a private terrace with captivating views. Bedrooms two and three both benefit from en-suite bathrooms, with bedroom two offering a walk-in wardrobe and bedroom three fitted wardrobes. Bedrooms four and five share a sizeable guest bathroom and also feature built-in wardrobes. Bedroom five enjoys delightful views over the pool.
Flexible spaces and practical features throughout
A large double garage presents the opportunity for conversion into a gym, workshop or games room. On the opposite side of the plot lies an additional section of land that could easily accommodate extra parking or a campervan.
The entire plot is fully enclosed and features both electric vehicle and pedestrian gates. Additional features include oil-fired underfloor heating, a new pellet stove, solar-powered hot water, hot and cold air conditioning, double glazing, storage rooms, and extensive parking. The home is ideal for year-round living thanks to the glazed summer and winter naya, which provides a comfortable entertainment and dining area regardless of season.
Lliber and the charm of the Jalon Valley
Lliber is one of the smallest and most authentic villages in the Jalon Valley, nestled along the banks of the Xaló River and protected by the Muntanyeta hillside. Its cobbled streets, natural stone façades and traditional architecture preserve the rural charm of the region. The neoclassical Church of Sant Cosme i Sant Damià marks the village centre, and a stroll to El Calvario rewards you with panoramic views over the valley.
The surrounding mountains form a majestic backdrop to this naturally beautiful region, often referred to by British travel media as the “Jewel in the Crown” of the Costa Blanca. Just 15 to 20 minutes away, you’ll find a wealth of Blue Flag sandy beaches and hidden coves waiting to be explored.
With an average of 320 days of sunshine per year and a climate officially recognised by the World Health Organization as one of the healthiest in the world, this part of Spain offers an unrivalled quality of life.
Your opportunity for a remarkable life in Spain
For those seeking a home of character with contemporary luxury, located in one of the most beautiful valleys in Spain, this country house in Lliber is a rare find. Contact VossenCasas today for more information or to arrange a private viewing.
| Prijs | €725.000 |
| Type object | Villa |
| Referentienummer | VCP001690 |
| Plaatsnaam | Lliber |
| Regio | Alicante |
| Woonoppervlakte | 371m2 |
| Perceeloppervlakte | 7524m2 |
| Aantal slaapkamers | 5 |
| Aantal badkamers | 4 |
| Zwembad | Ja |
| Garage | Nee |
| Tuin | Nee |

