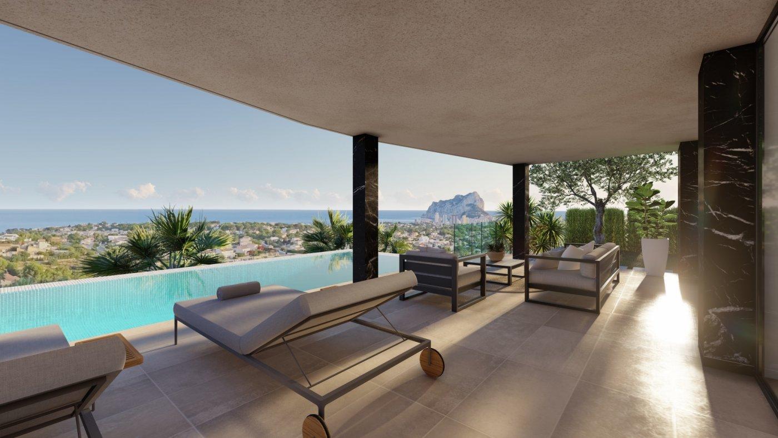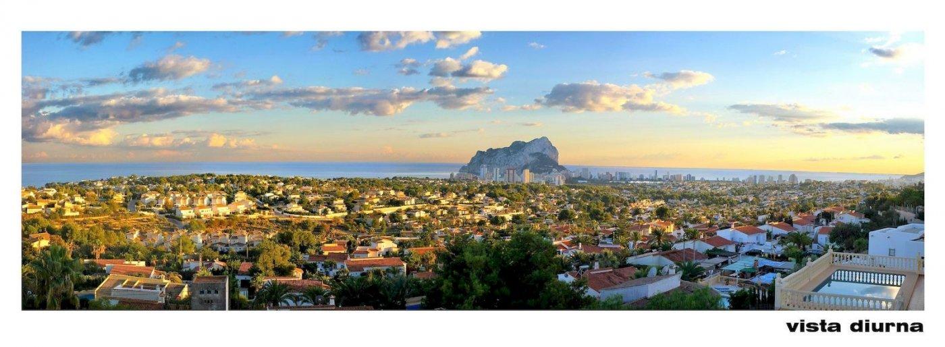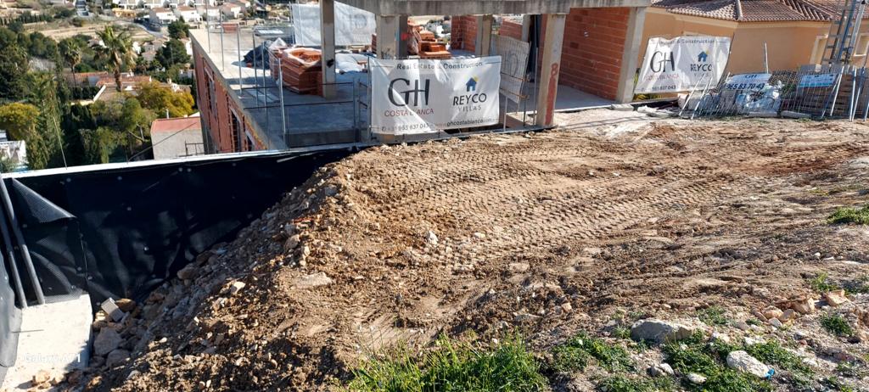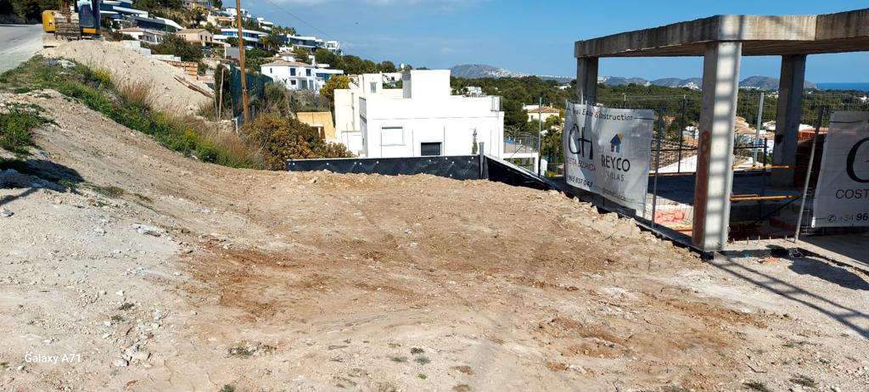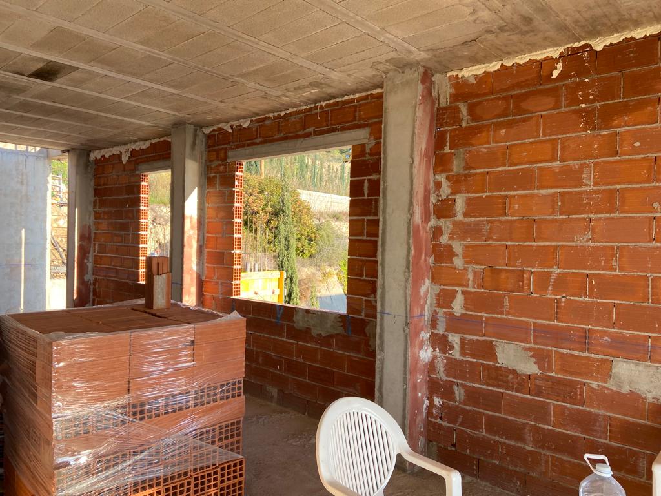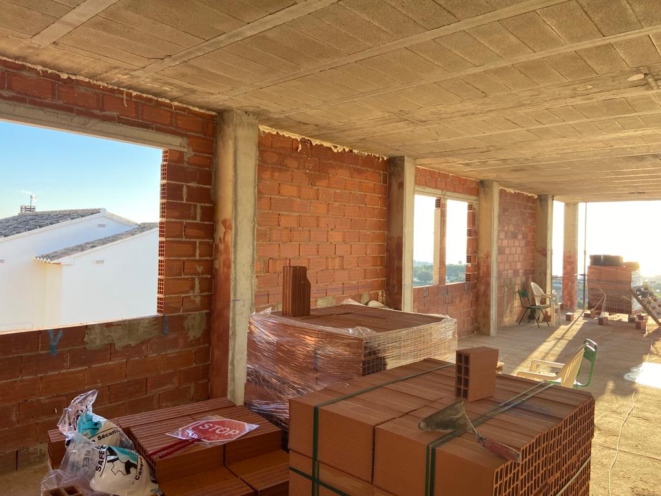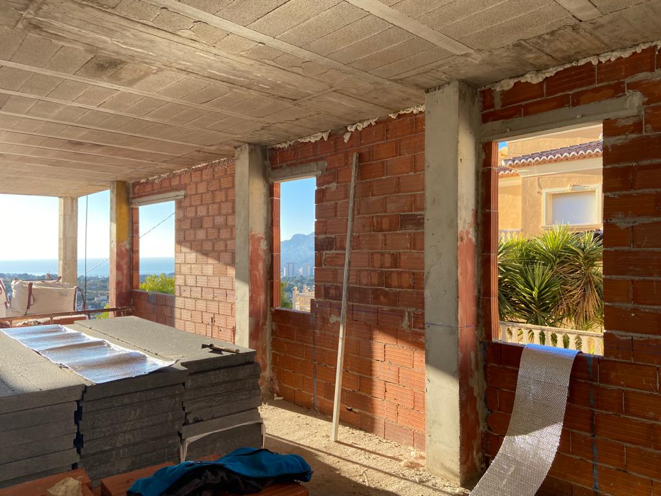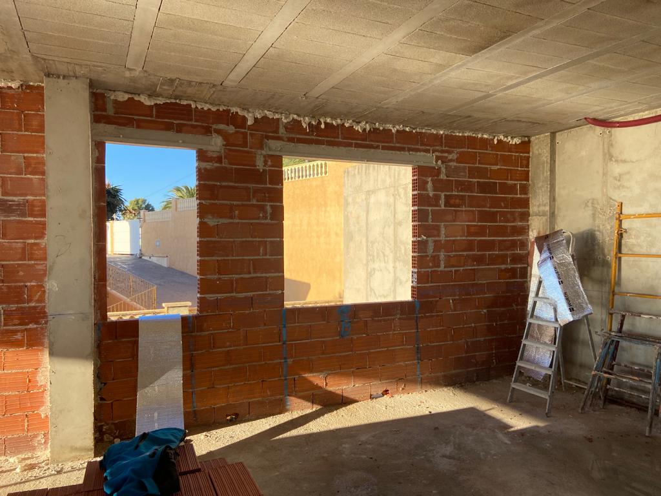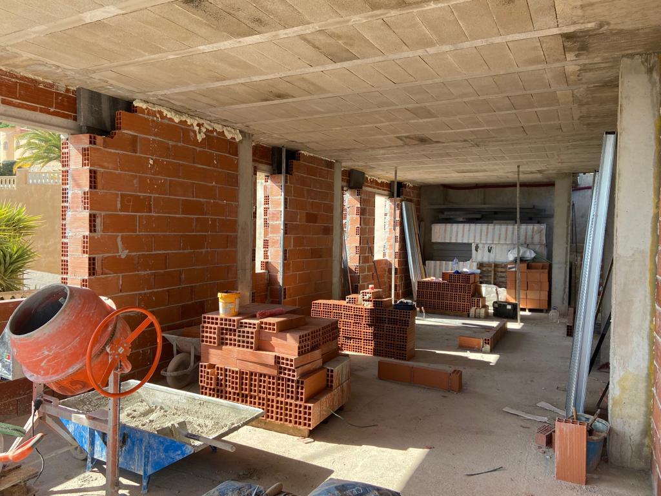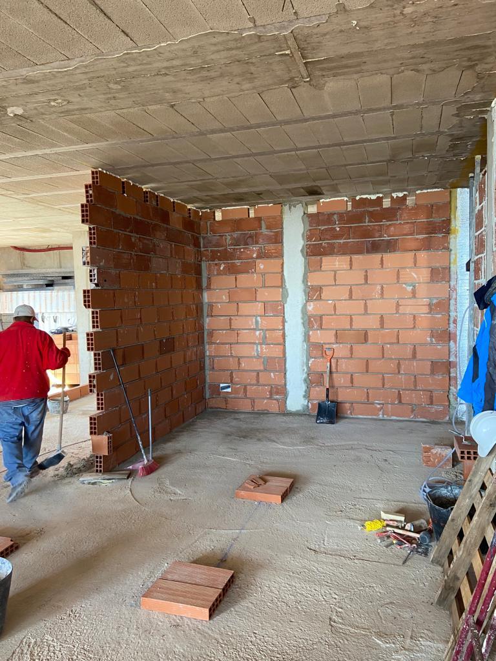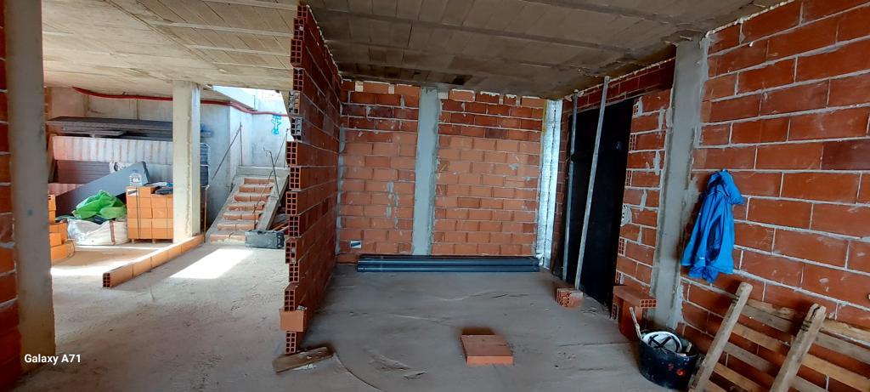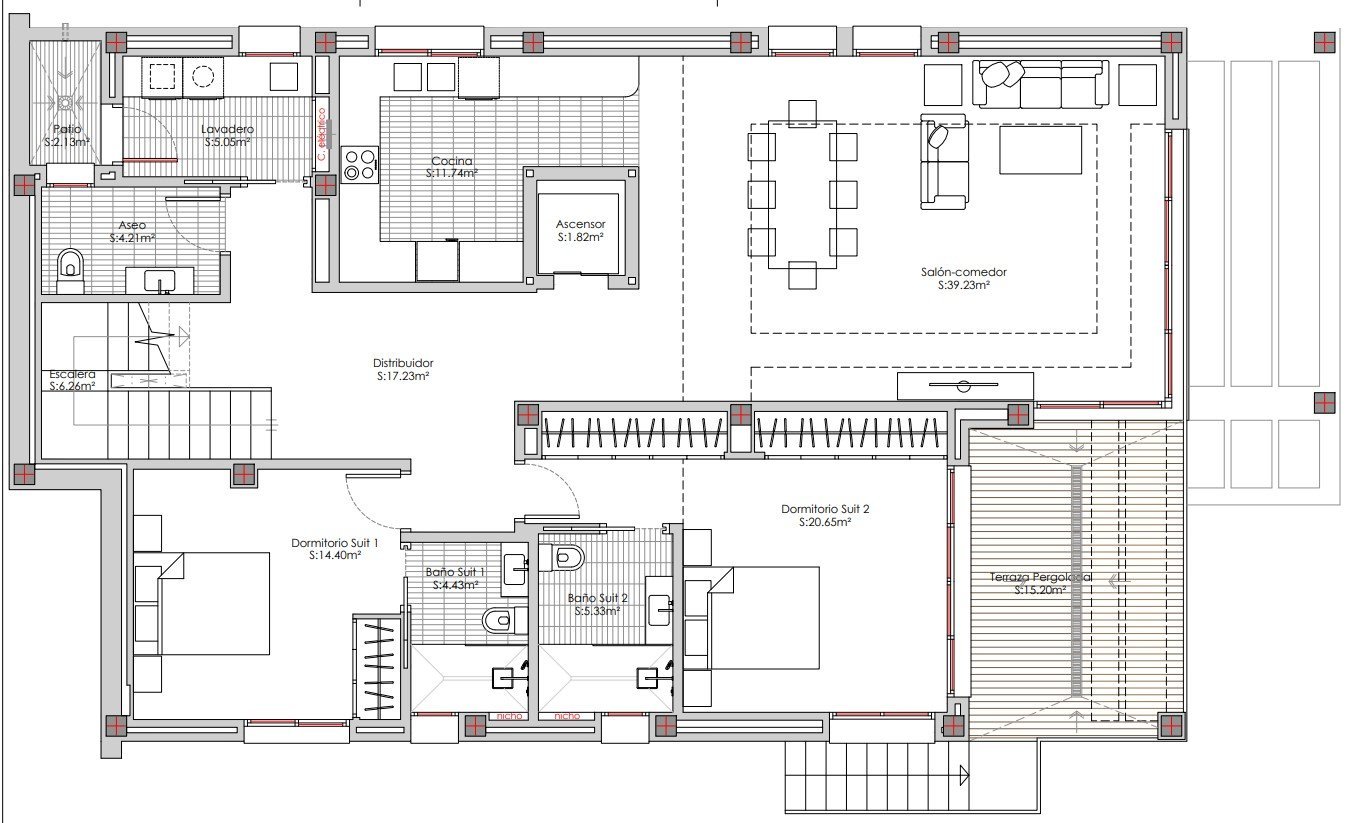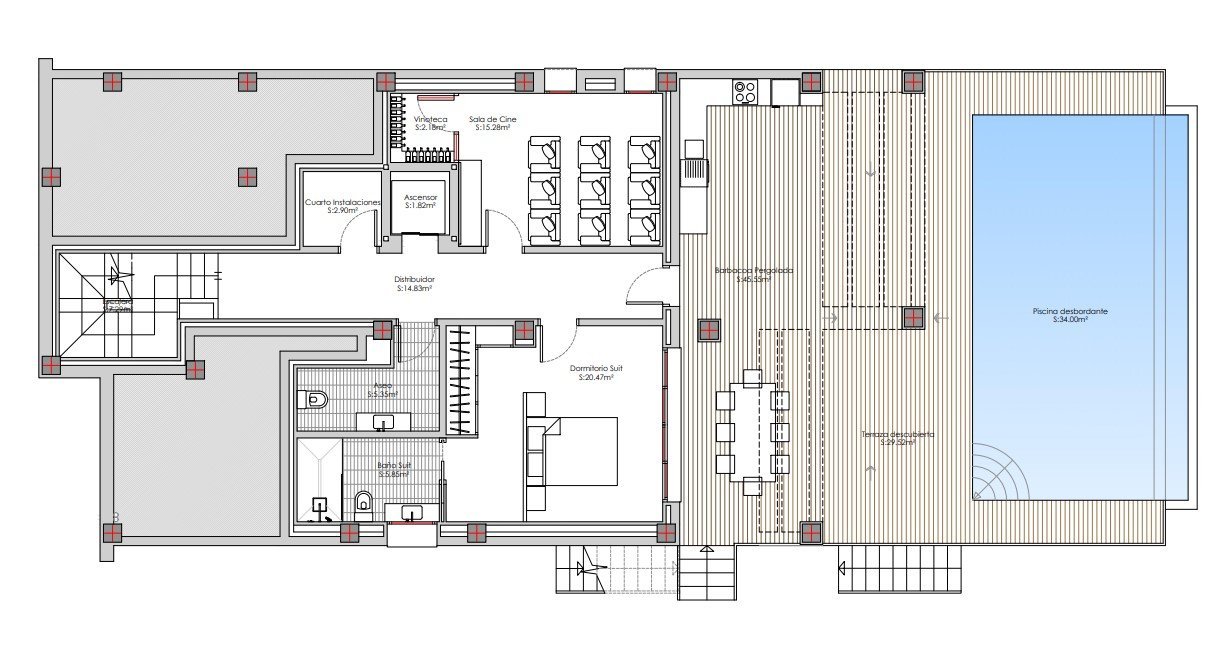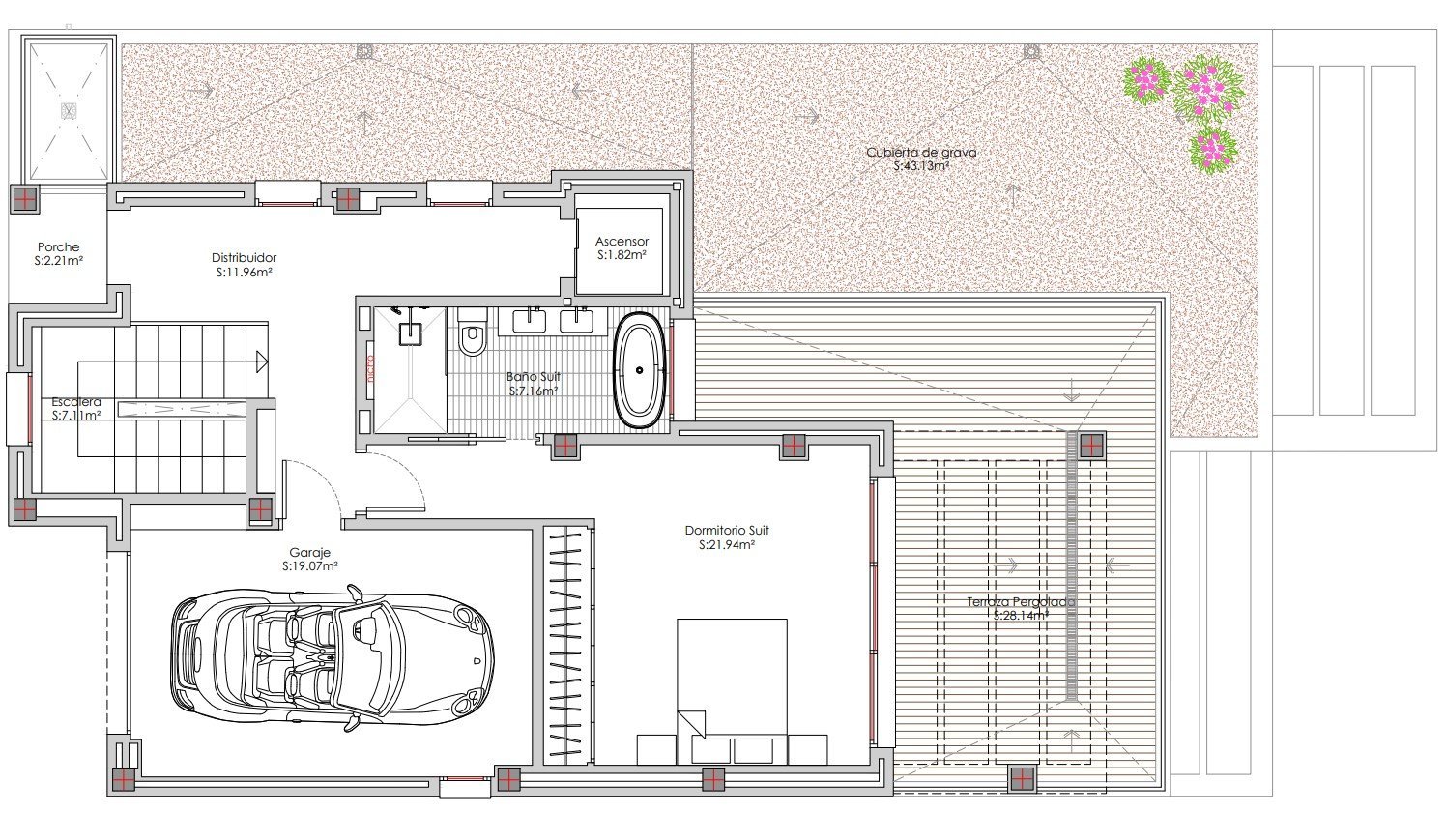Woonoppervlakte 292m2
Perceeloppervlakte 823m2
Aantal slaapkamers 4
Aantal badkamers 4
Luxurious Villa in Calpe with Stunning Sea Views and Prime Location
Living in a tranquil neighbourhood with breathtaking views of the sea and the Peñón d'Ifach
This villa, situated in a peaceful area of Calpe, offers panoramic views over the town, the sea, and the iconic rock formation, the Peñón d'Ifach. Thanks to its exceptional location, it offers the perfect balance of privacy and accessibility. Just five minutes from the AP-7 motorway and the centre of Calpe, and twenty minutes from Benidorm, this property is superbly connected. Alicante Airport is only a thirty-minute drive away. The surrounding area offers a wide range of recreational activities, such as the nearby Ifach Golf Course, the Real Club Náutico de Calpe marina, and the beaches just ten minutes away. In addition, a variety of restaurants and entertainment options are available nearby.
Spacious villa with luxurious finishes and modern amenities
This villa boasts an impressive built area of 263 m² and sits on a plot of 802 m². The property is spread over three levels, connected by internal stairs and a lift. Upon entering through the automatic gates, you are immediately led to the garage on the top floor, where you also have an additional parking space for a second vehicle. The layout of the home has been thoughtfully designed to make the most of the space and the spectacular views.
Villa layout: luxury and comfort in every room
The top floor of the villa, covering 62.33 m², features a bedroom with a double bed and an en-suite bathroom. This level also provides access to the garage. On the ground floor, which spans 162.97 m², you will find an open-plan space that connects the living and dining areas. The fully equipped kitchen features high-end Bosch and Siemens appliances. The ground floor also includes a spacious living room, a laundry room, a guest toilet, and two bedrooms, each with its own bathroom.
The semi-basement level, measuring 66.73 m², houses a cinema room, a wine cellar, and an additional bedroom. This floor has access to a covered terrace, which leads to a barbecue and summer kitchen area, and the 29.52 m² poolside terrace.
Modern technology and energy efficiency
The villa is equipped with cutting-edge technology to ensure comfort and energy efficiency. A solar panel system with a 200-litre accumulator provides sustainable energy, while underfloor heating with a heat pump and aerothermal energy maintains a comfortable temperature throughout the year. The property also features LED lighting in the front facade, wall-mounted toilets, a finished garden with automatic irrigation, and Technal windows. The home’s smart home system allows you to control the blinds and automatic doors remotely. With an energy rating of A, this villa is both environmentally friendly and cost-efficient.
Contact us for more information
Are you interested in this exclusive villa in Calpe? Feel free to contact us for more information or to schedule a viewing. VossenCasas is your real estate agent for stunning villas, houses, apartments, fincas, and country homes for sale in the towns of North Costa Blanca, including Calpe, Benissa, Moraira, and Altea.
| Prijs | €1.825.000 |
| Type object | Villa |
| Referentienummer | VCGH30128 |
| Plaatsnaam | Calpe |
| Regio | Alicante |
| Woonoppervlakte | 292m2 |
| Perceeloppervlakte | 823m2 |
| Aantal slaapkamers | 4 |
| Aantal badkamers | 4 |
| Zwembad | Ja |
| Garage | Ja |
| Tuin | Nee |


