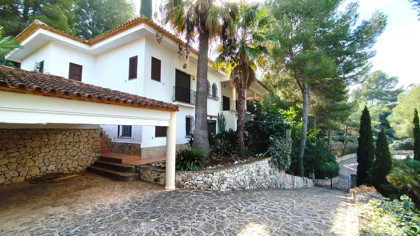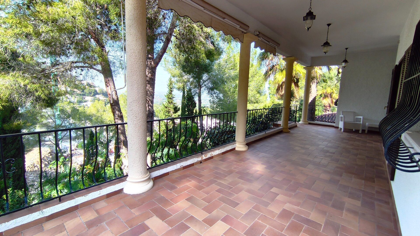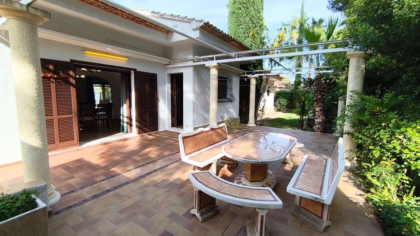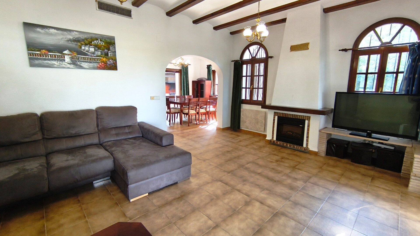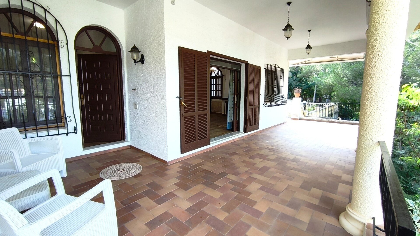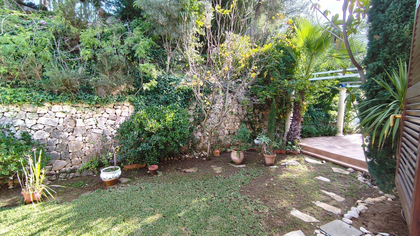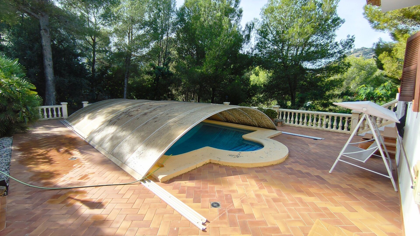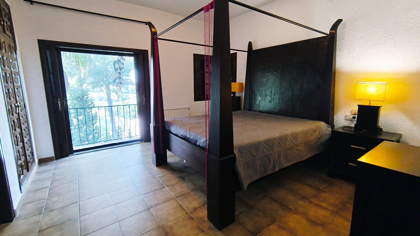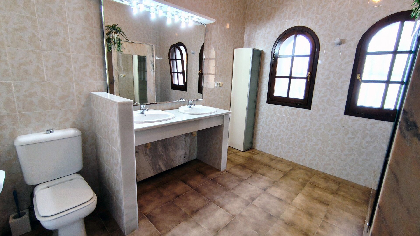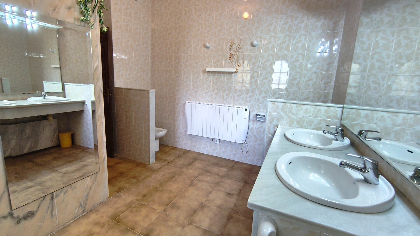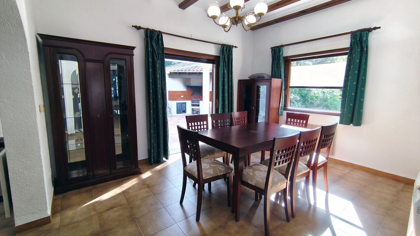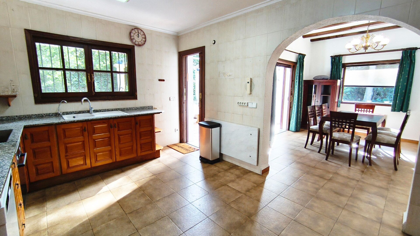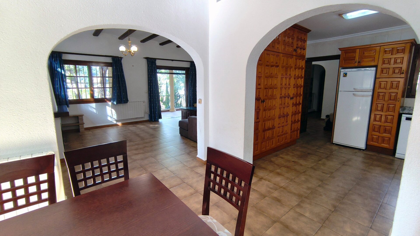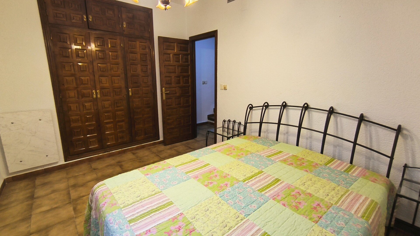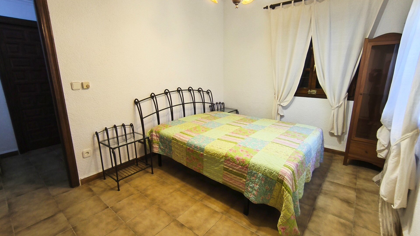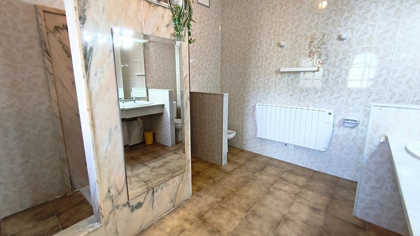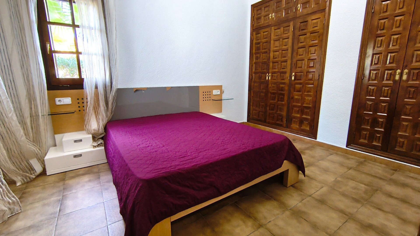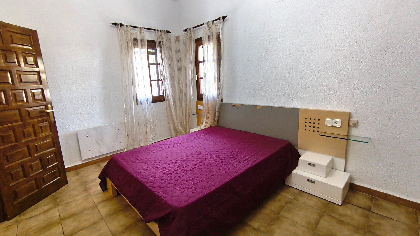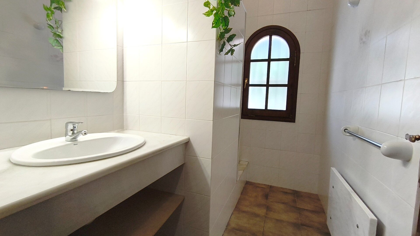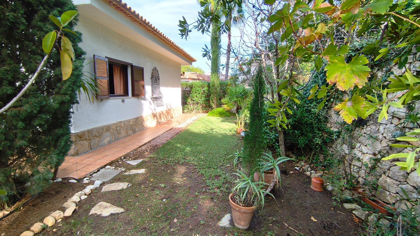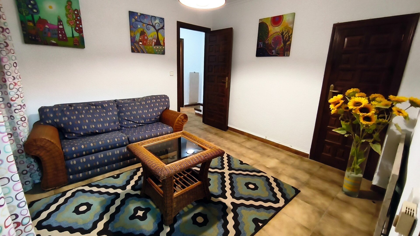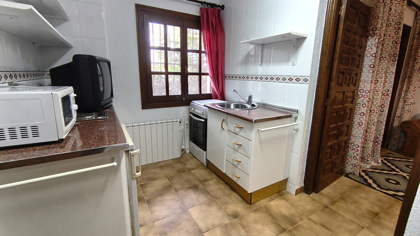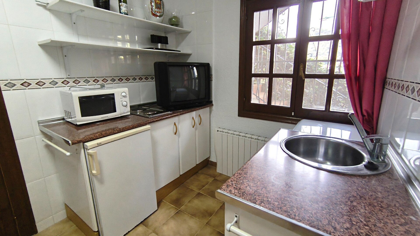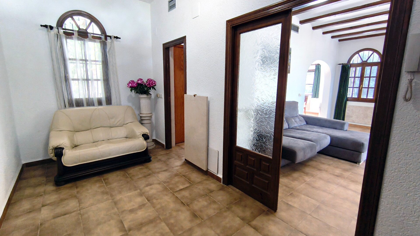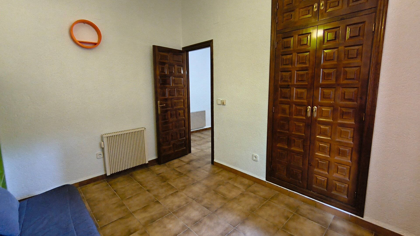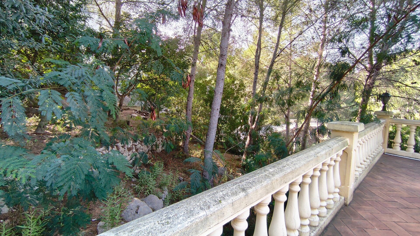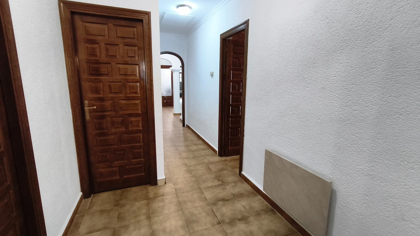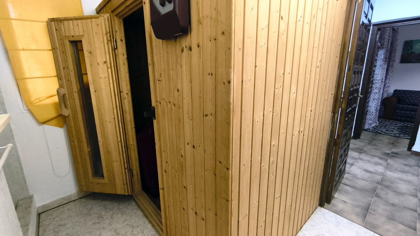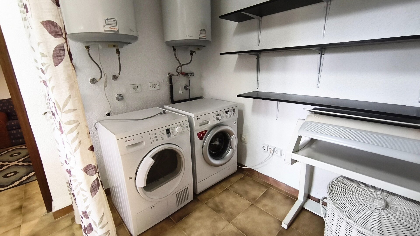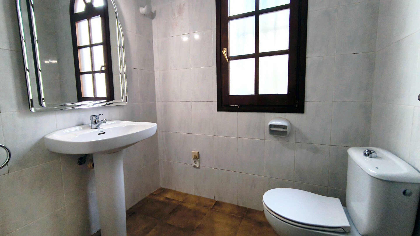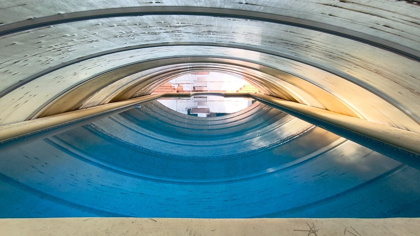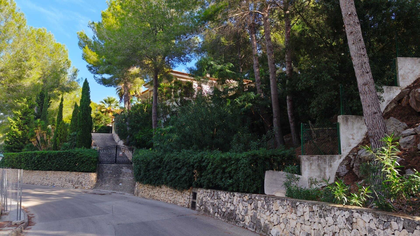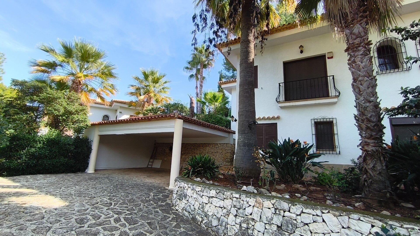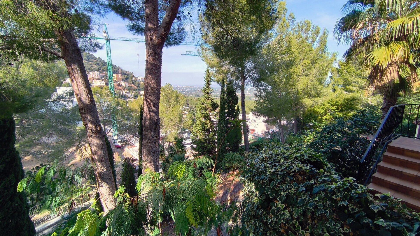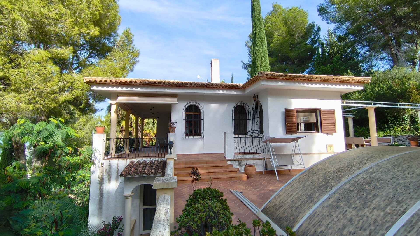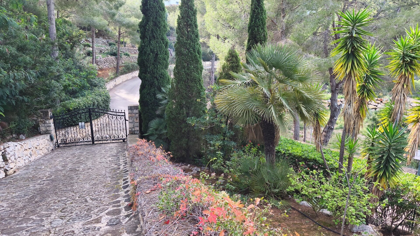Price
Woonoppervlakte 300m2
Perceeloppervlakte 2150m2
Aantal slaapkamers 5
Aantal badkamers 4
Detached villa with guest accommodation in La Sella offering exceptional renovation potential
Spacious layout with versatile possibilities
This detached five-bedroom villa presents an outstanding opportunity for anyone seeking a home that can be fully modernised to suit their personal vision. Its generous layout, independent guest accommodation and development potential make it an appealing option for both permanent living and holiday use. Situated in the La Sella urbanisation, just two minutes from the service and leisure centre, the property enjoys immediate access to amenities as well as the Syncrosfera Health & Fitness Hotel, which features a semi-Olympic swimming pool, advanced training facilities and refined restaurants. The 27-hole international golf course lies only fifteen minutes away, while the coastal towns of Dénia and Jávea are reachable in under thirty minutes, offering beaches, marinas and a lively gastronomic scene. With convenient access to the AP-7 and N-332, nearby airports and daily amenities, this location provides an ideal base for comfortable living and travel.
Mediterranean architecture in the heart of La Sella
Built in 1991, the villa reflects the charm of Mediterranean architecture and is surrounded by lush gardens that enhance its privacy. The generous plot and traditional character have been preserved, including distinctive Castilian wooden cabinetry and classic fixtures. A wide driveway leads to a double carport at the front of the property, setting a spacious tone from the moment you arrive. Inside, the ground floor features an open-plan layout where the living room, dining area and kitchen flow seamlessly together. Both the kitchen and the dining room open onto the barbecue area and summer kitchen, ideally positioned next to the large swimming pool and sun terrace.
Living spaces with distant sea views
The living room includes a fireplace with mantelpiece and connects directly to the central hallway and entrance. At the front of the villa, a charming covered terrace offers glimpses of the sea in the distance, creating a peaceful spot to unwind. From the hallway, a long corridor leads to three bedrooms, including a spacious main bedroom with French balcony. The en-suite bathroom features a shower, while a second shower room serves the remaining two bedrooms. All bedrooms include built-in wardrobes that enhance the home’s practicality.
Independent apartment for guests or extended family
The lower level houses a self-contained apartment, accessible independently or via an internal staircase. This floor includes its own living room, kitchen, laundry room, shower room and a sauna, making it ideal for guests seeking privacy or for extended family needing additional living space. The villa is sold fully furnished and comes equipped with hot and cold air conditioning, electric wall radiators, double glazing, satellite TV and fibre-optic internet. The grounds are fully enclosed with a gated entrance and benefit from La Sella’s 24/7 security.
Strategic location close to amenities and coastal towns
The villa’s location is particularly advantageous for those seeking tranquillity without sacrificing convenience or connectivity. The La Sella service and leisure centre and the Syncrosfera Health & Fitness Hotel can be reached within minutes, providing excellent facilities focused on sport and wellbeing. The 27-hole golf course and the modern Portal de La Marina shopping centre are only fifteen minutes away. The vibrant coastal towns of Dénia and Jávea, with their beaches, marinas and diverse gastronomy, lie less than thirty minutes from the property, offering an ideal blend of relaxation, amenities and recreation.
A versatile property with renovation potential
This villa is an excellent choice for anyone seeking a sizeable plot with the opportunity to transform the home to suit their own taste. With its Mediterranean architecture, generous interior layout and independent lower-level apartment, it offers a strong foundation for renovation and modernisation. The combination of privacy, proximity to larger towns and access to extensive amenities makes this property a compelling option as a family home or holiday residence.
For more information or to arrange a viewing, please contact VossenCasas, who will be pleased to assist you in discovering the full potential of this villa.
| Prijs | €750.000 |
| Type object | Villa |
| Referentienummer | VCSVID03796D |
| Plaatsnaam | Dénia |
| Regio | Alicante |
| Zone | La Sella |
| Woonoppervlakte | 300m2 |
| Perceeloppervlakte | 2150m2 |
| Aantal slaapkamers | 5 |
| Aantal badkamers | 4 |
| Zwembad | Ja |
| Garage | Nee |
| Tuin | Nee |

