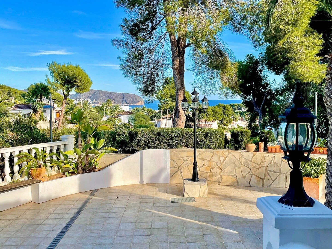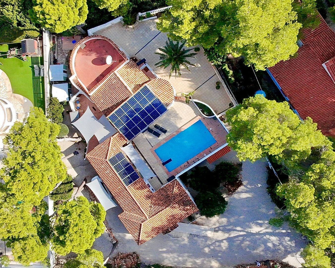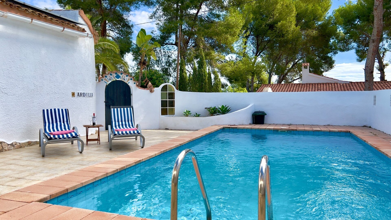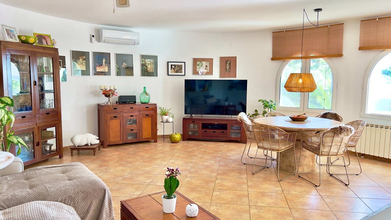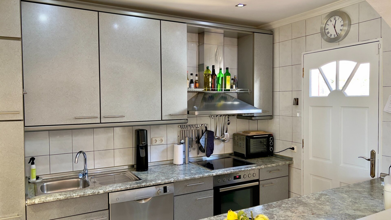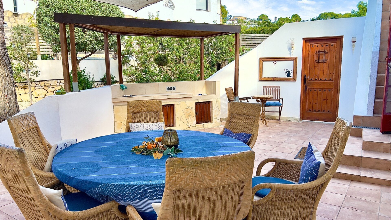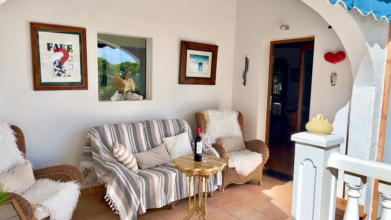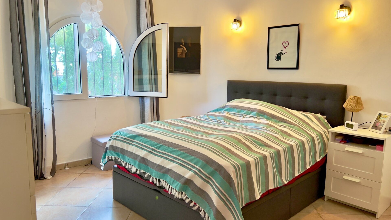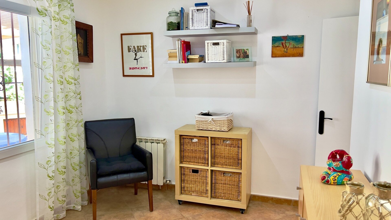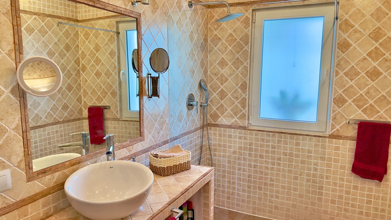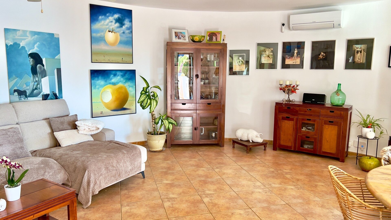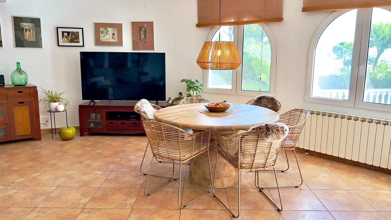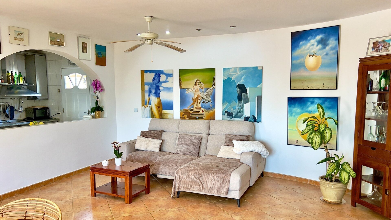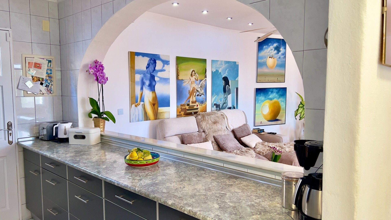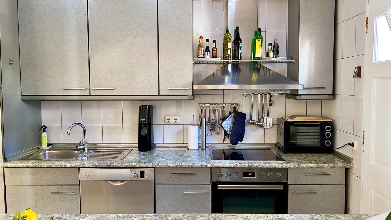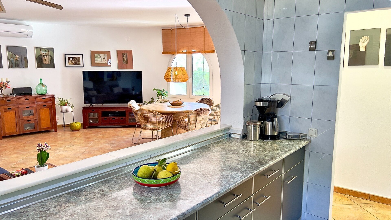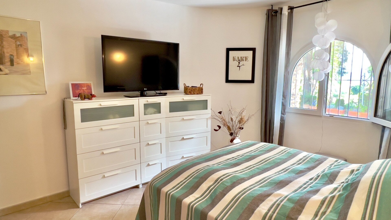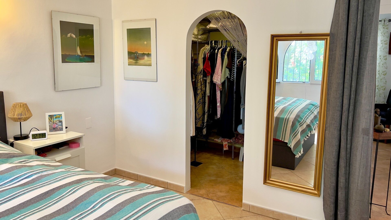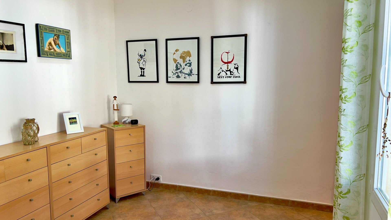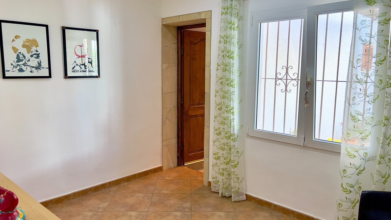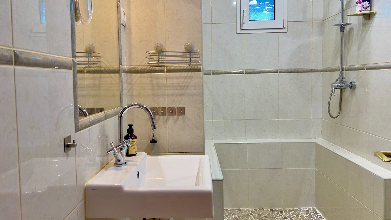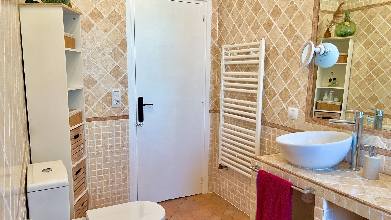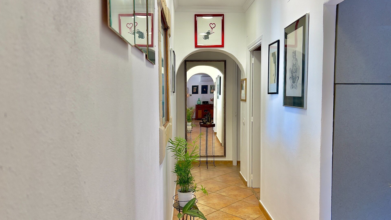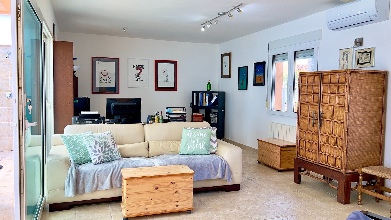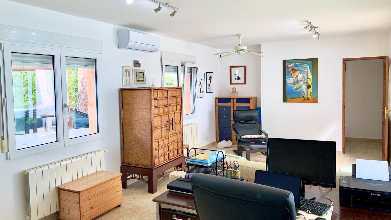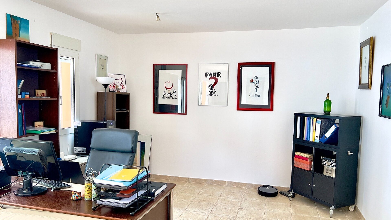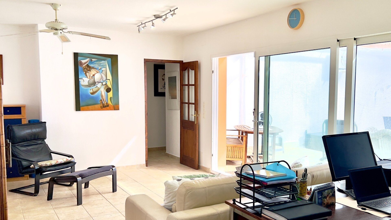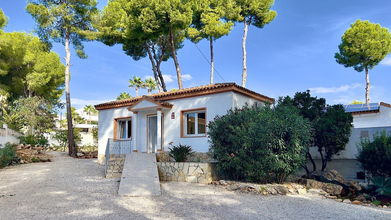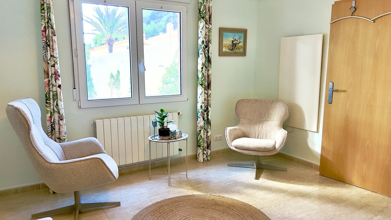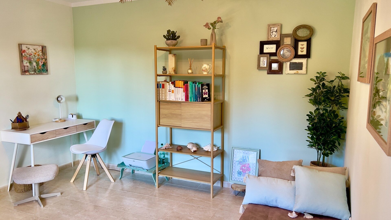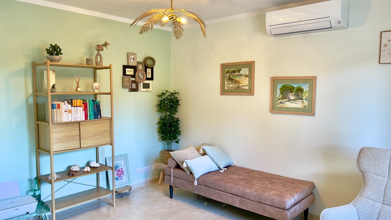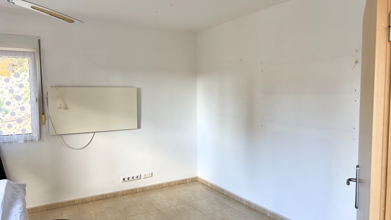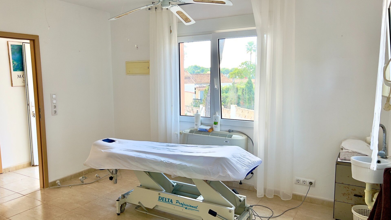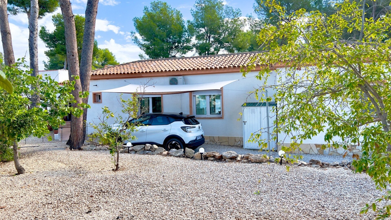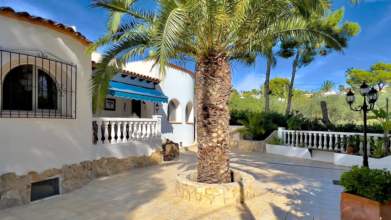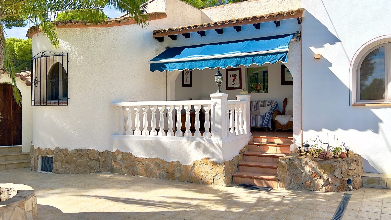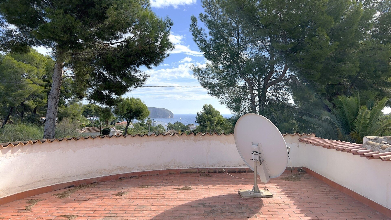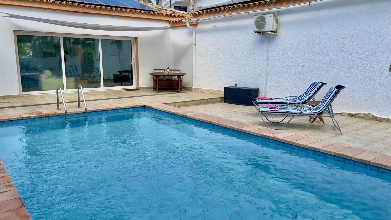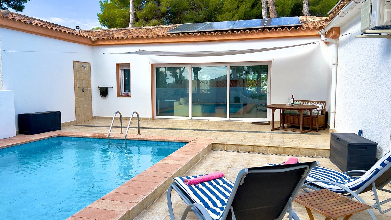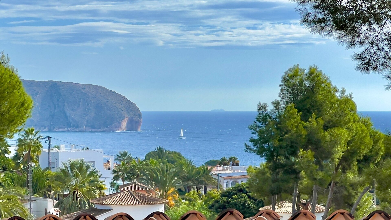Prijs
Woonoppervlakte 110m2
Perceeloppervlakte 1150m2
Aantal slaapkamers 4
Aantal badkamers 2
Detached Family Villa for Sale in Moravit, Moraira: Move-In Ready and Energy-Efficient with Private Pool
Prime location near beaches, restaurants, and amenities
This well-maintained family villa is located in the sought-after Moravit area of Moraira, tucked away in a quiet cul-de-sac. Within just a two-minute drive, you will find local shops, supermarkets, and restaurants, while the beautiful Playa Plagetes beach with its promenade, bars, and eateries is only five minutes away. The villa offers a peaceful living environment combined with proximity to the vibrant coast, making it perfect for fully enjoying the Mediterranean lifestyle.
Spacious layout with flexible options
The detached villa features a smart layout offering plenty of flexibility. The main house includes a bright and spacious living room with two bow windows providing panoramic views of the sea and the hills of Cap d’Or. The open kitchen, equipped with an electric hob and oven, built-in fridge/freezer, dishwasher, and granite countertops, is directly connected to the living and dining areas through a wide archway. This layout creates a practical and inviting space for cooking, dining, and entertaining guests.
The property also includes a large bedroom with a walk-in wardrobe and a family bathroom with a rain shower, vanity unit, and toilet. A second bedroom, currently used as an office, provides additional flexibility. An adjacent extension, pending registration, can easily be converted into a fifth bedroom or master suite, complete with shower room and French doors leading to the terrace and pool.
Separate office/studio building with expansion potential
Next to the main house is a separate office/clinic building currently used as a home clinic and office. It consists of two rooms, a small guest toilet, and is equipped with both air conditioning and electric heating. Once registered, this space can be converted into two additional bedrooms with a bathroom, making it ideal for guests, family, or to remain as a workspace with a separate entrance.
Outdoor space designed for comfort and relaxation
The outdoor areas are spacious and well-maintained. A large gravel driveway with a manual gate provides parking for multiple vehicles, a trailer, or a boat. A shaded carport leads to the ground-floor main house, while the back terrace and garden feature mature pine trees, fruit trees, and native shrubs. The summer kitchen, with sink, pergola, and large dining area under a canvas canopy, allows for comfortable outdoor cooking and dining.
The rectangular swimming pool, complete with an outdoor shower, invites relaxation and sunbathing, while the expansive terraces and surrounding privacy hedges create an intimate atmosphere. An exterior staircase leads to a roof terrace/solarium with views of the Moraira valley and the sea, perfect for enjoying peaceful moments in the sun.
Sustainability and year-round comfort
The villa is fully powered by solar energy, significantly reducing energy costs. During the summer months, surplus energy is fed back into the grid. In addition, the property is equipped with gas central heating, air conditioning, and ceiling fans, ensuring comfort throughout the year.
Ideal investment or family home
Thanks to the combination of spacious rooms, separate office/studio, and a strategic location close to beaches, restaurants, and amenities, this villa is ideal as a permanent family home, holiday residence, live/work property, or rental investment. Its quiet setting and proximity to the town center also make it possible to walk to the center in about 15 minutes during winter, though uphill on the return.
This beautiful family villa in Moraira offers a unique blend of comfort, flexibility, and Mediterranean charm. Contact VossenCasas today to arrange a viewing and experience this move-in ready property for yourself.
| Prijs | €825.000 |
| Type object | Villa |
| Referentienummer | VCSV03786M |
| Plaatsnaam | Moraira |
| Regio | Alicante |
| Zone | Moravit |
| Woonoppervlakte | 110m2 |
| Perceeloppervlakte | 1150m2 |
| Aantal slaapkamers | 4 |
| Aantal badkamers | 2 |
| Zwembad | Ja |
| Garage | Nee |
| Tuin | Nee |

