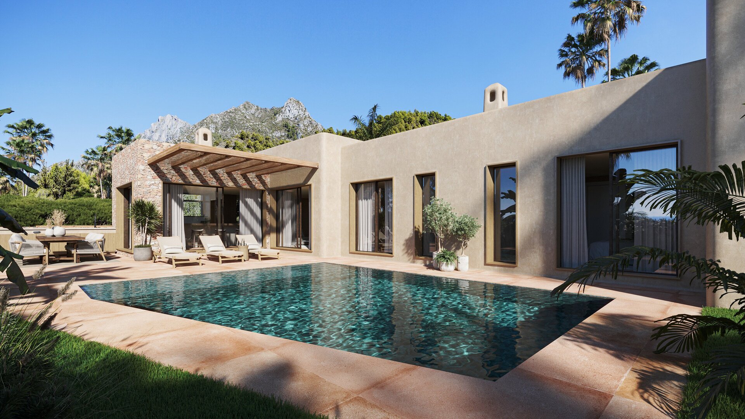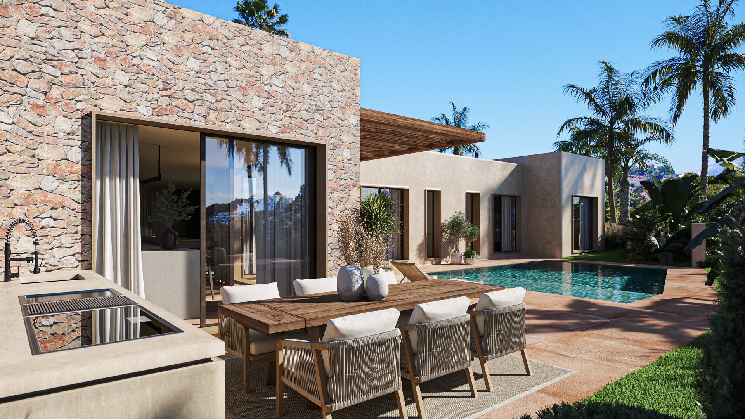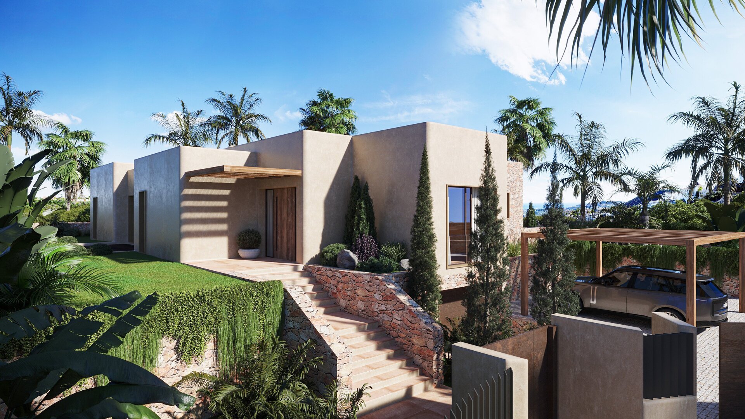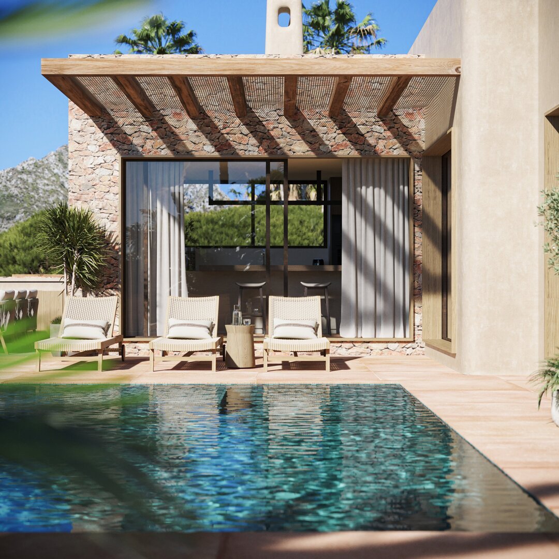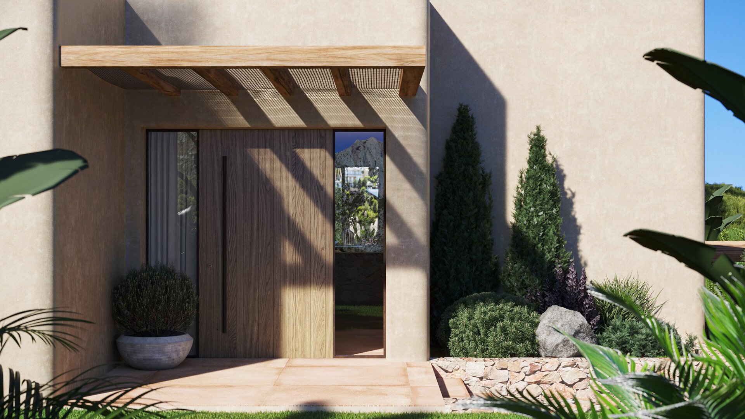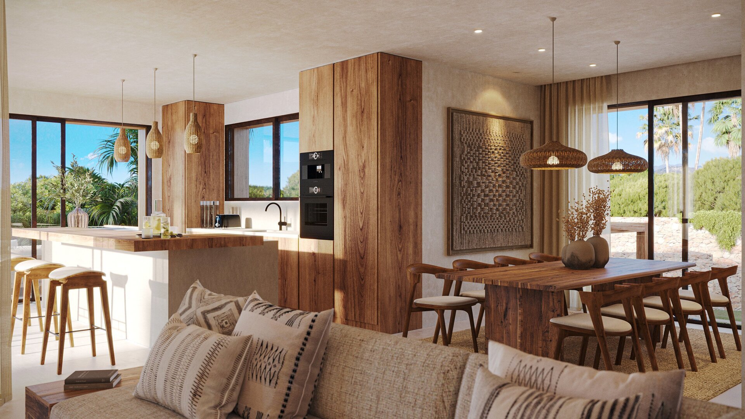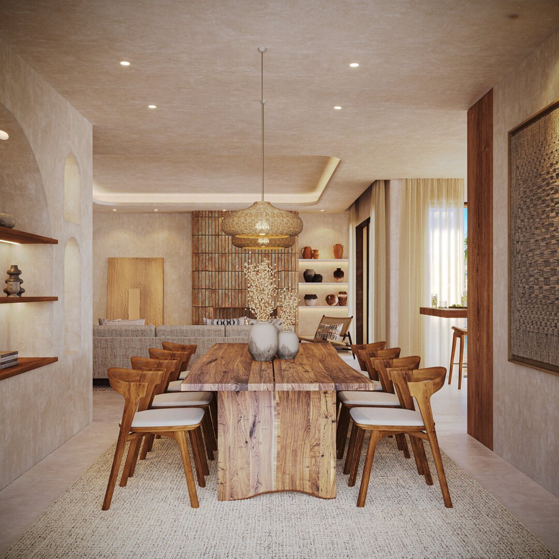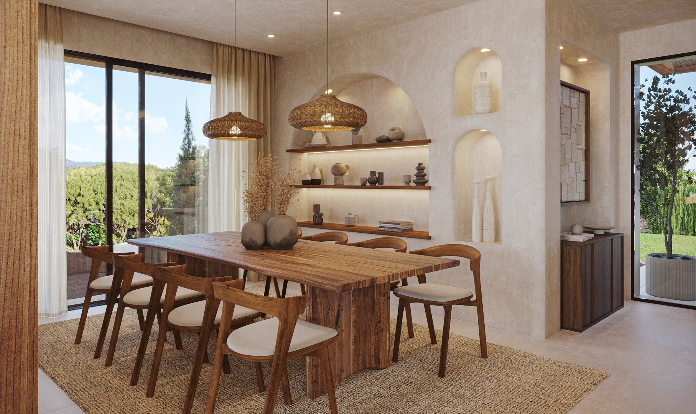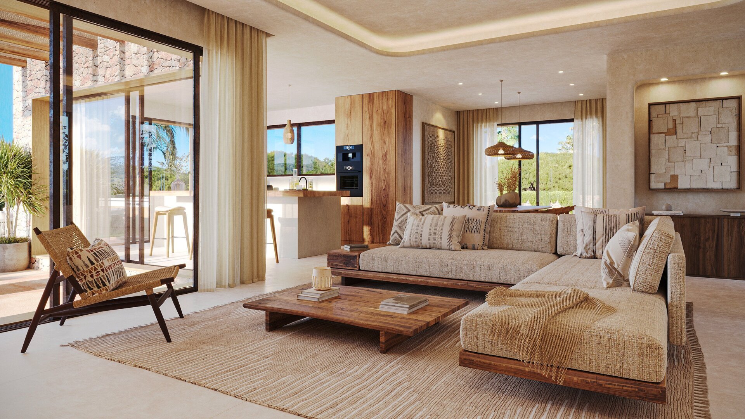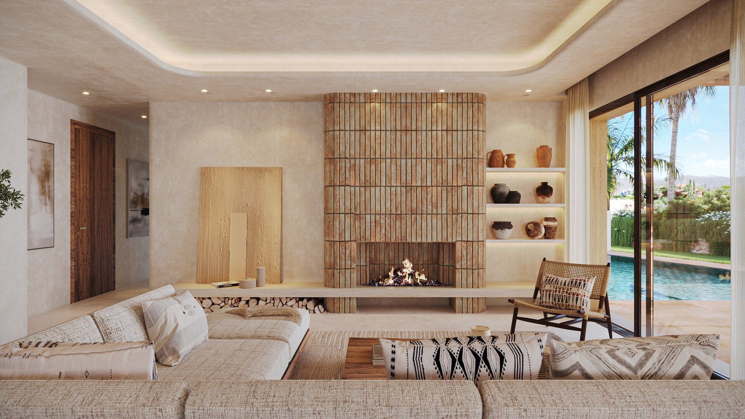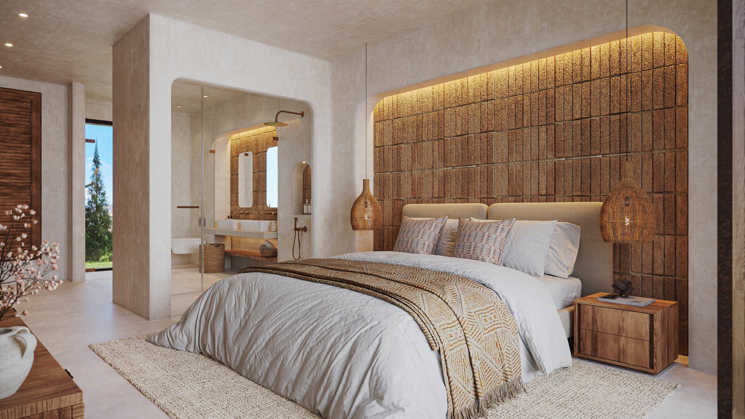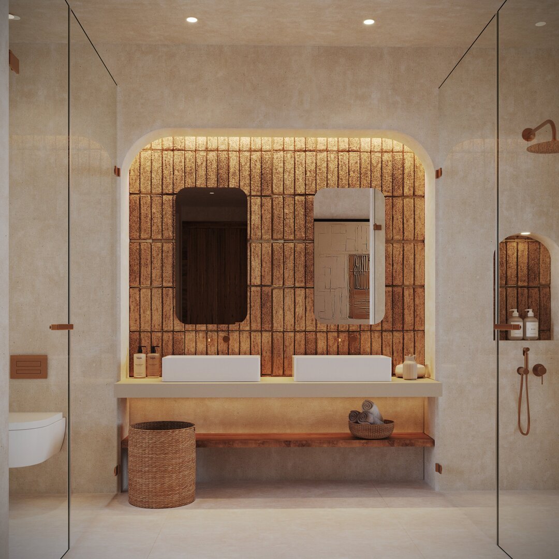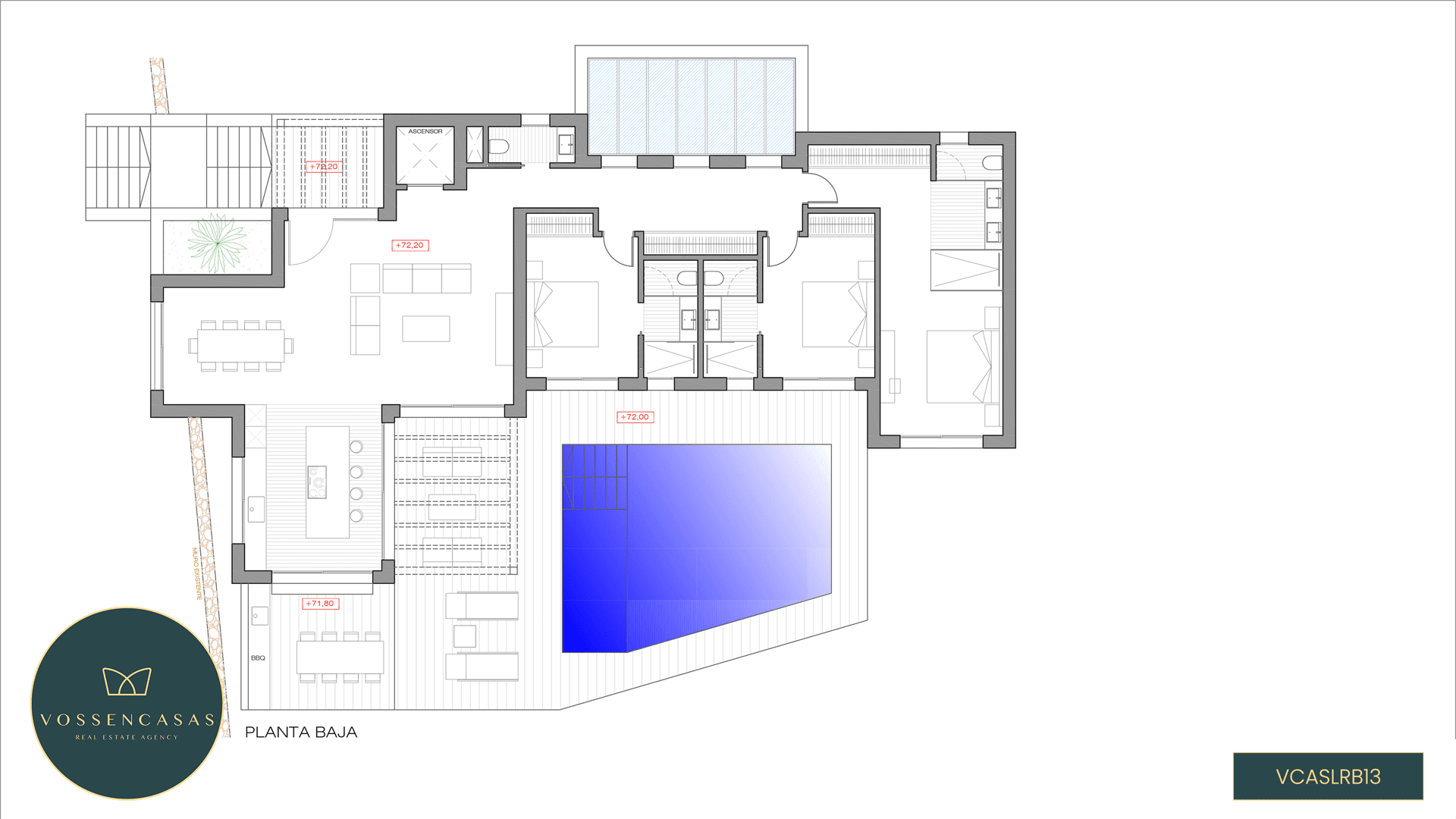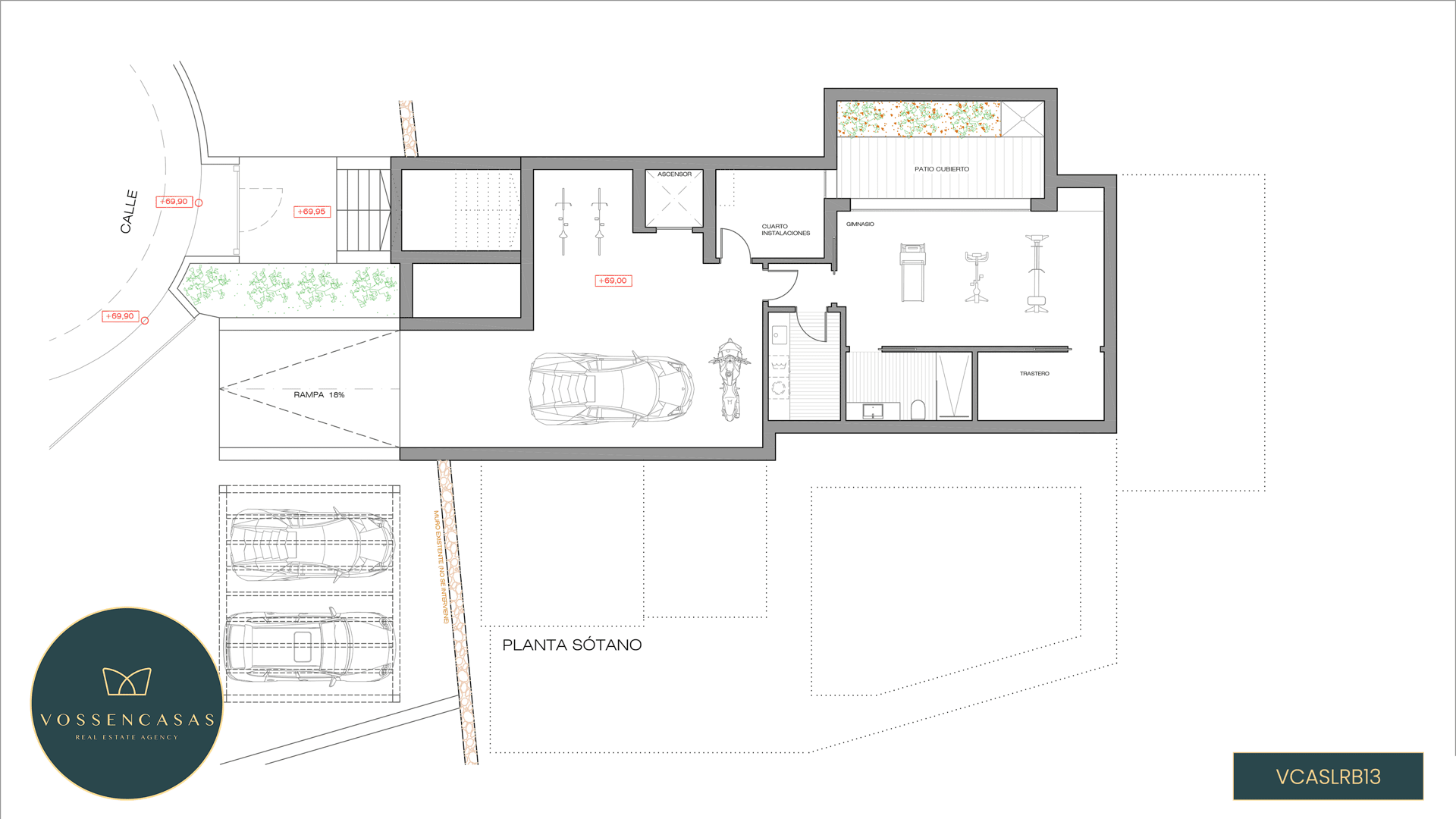Woonoppervlakte 342m2
Perceeloppervlakte 1000m2
Aantal slaapkamers 3
Aantal badkamers 5
Contemporary Luxury Villa in Las Lomas del Rey, Javea – Exceptional Coastal Living
Functional Layout and High-Quality Finishes
This newly built villa in Las Lomas del Rey, Javea, perfectly blends elegance with practical comfort. With a built area of 342 m² on a 1,000 m² plot, the property is designed to support a relaxed and comfortable lifestyle. The ground floor is thoughtfully laid out, featuring a spacious living and dining area that flows seamlessly into a fully equipped kitchen. A lift adds convenience, while a guest toilet and central hallway connect the various spaces.
Spacious Bedrooms and Luxurious Bathrooms
The ground floor houses two bedrooms, each with its own en-suite bathroom, alongside the master suite. The master bedroom stands out for its generous size and comfort, offering a private bathroom and an integrated walk-in wardrobe. This layout ensures both privacy and luxury, perfectly suited to modern family living.
Outdoor Spaces and Al Fresco Living
The exterior has been designed to make the most of the Mediterranean climate. Two pergolas add an elegant touch: one at the entrance and another by the living room and kitchen, extending over the open terrace surrounding the 38 m² swimming pool. Additionally, there is an open terrace adjacent to the kitchen, ideal for outdoor dining and social gatherings, complete with a barbecue area. These outdoor spaces blend comfort and lifestyle, creating a seamless connection between indoor and outdoor living.
Basement Level with Multifunctional Rooms
The basement combines luxury with functionality. It includes an open garage, lift, utility room, central hallway, laundry room, gym, covered patio, bathroom, and a spacious storage room. This level is designed to maximize space and comfort, fully adapting to the modern lifestyle of its residents.
Sustainability and Modern Amenities
The villa is fitted with modern features such as central heating, underfloor heating, and solar panels, contributing to energy efficiency and year-round comfort. These innovative elements make the property practical while maintaining its luxurious character.
Availability and Completion
The villa is being built with all necessary licences, with completion scheduled 14 months after the start of construction, which is one month after signing the contract. This provides buyers with clarity and certainty for moving into their new dream home on the Costa Blanca.
This villa in Las Lomas del Rey offers a harmonious combination of luxury, functionality, and outdoor living, designed to fully embrace the Mediterranean lifestyle. For further details and personalised guidance in securing your new property, VossenCasas, specialists in premium real estate on the Northern Costa Blanca, are ready to assist.
| Prijs | €2.075.000 |
| Type object | Villa |
| Referentienummer | VCASLRB13 |
| Plaatsnaam | Jávea |
| Regio | Alicante |
| Zone | Las Lomas Del Rey |
| Woonoppervlakte | 342m2 |
| Perceeloppervlakte | 1000m2 |
| Aantal slaapkamers | 3 |
| Aantal badkamers | 5 |
| Zwembad | Ja |
| Garage | Nee |
| Tuin | Nee |

