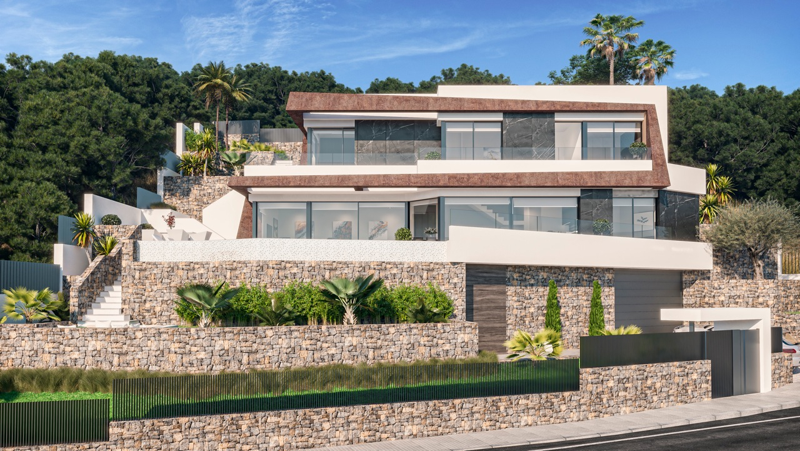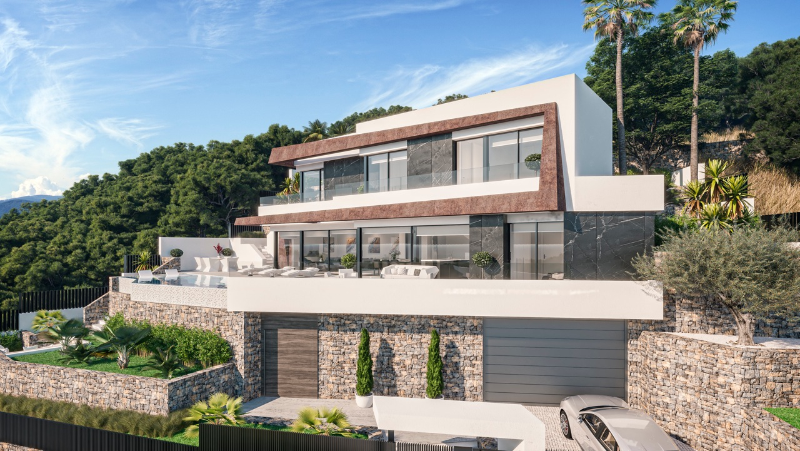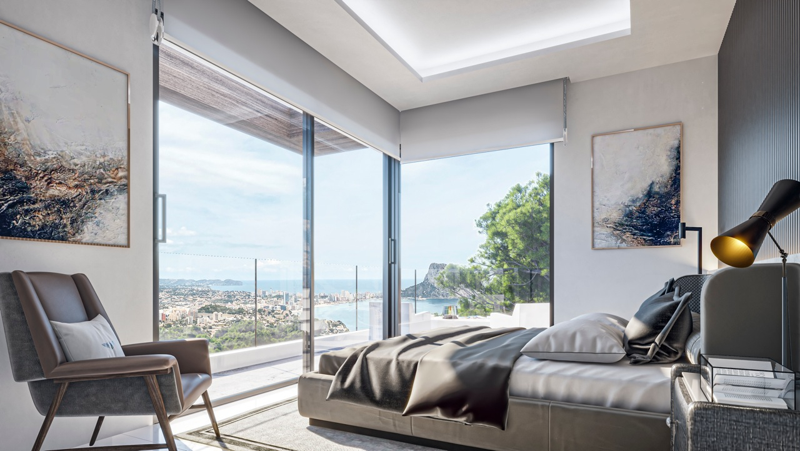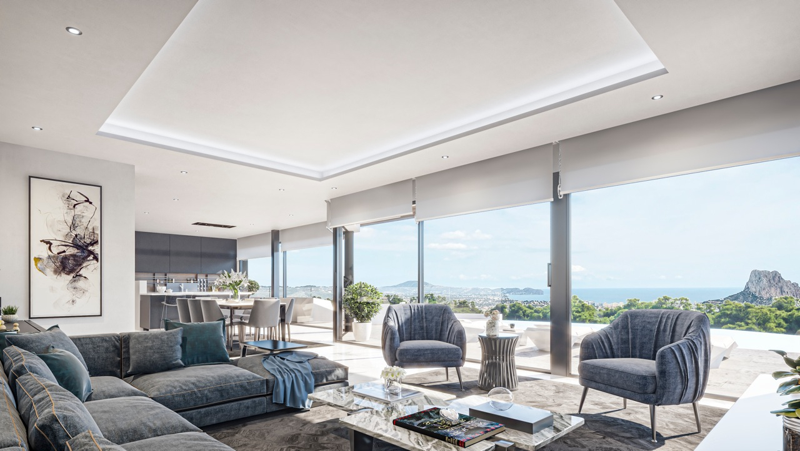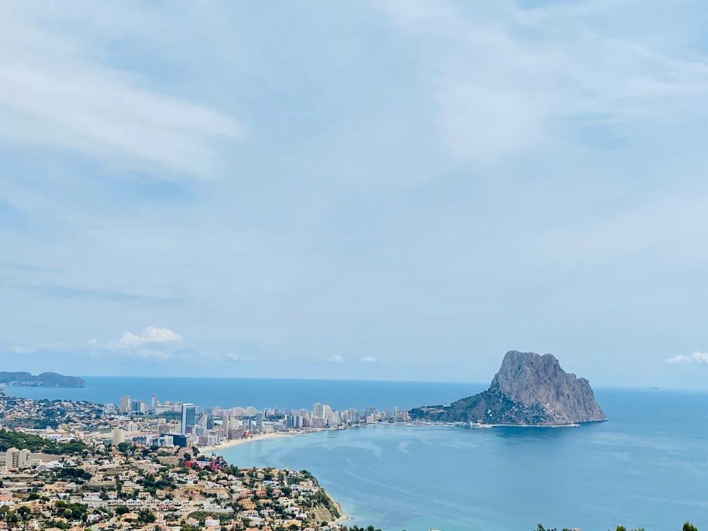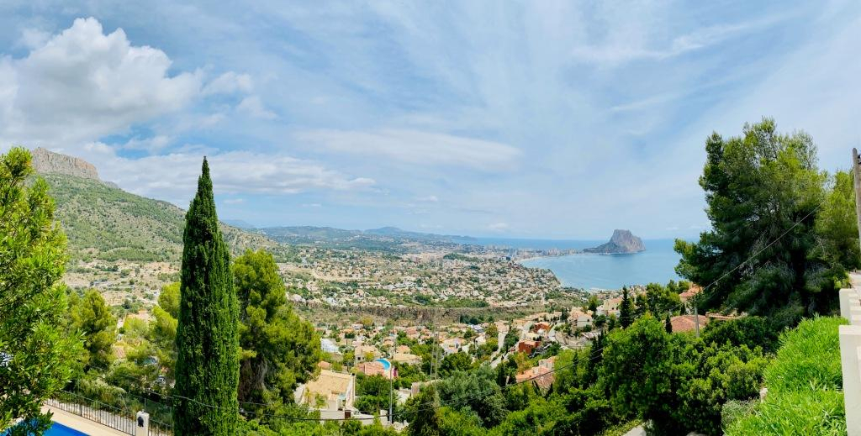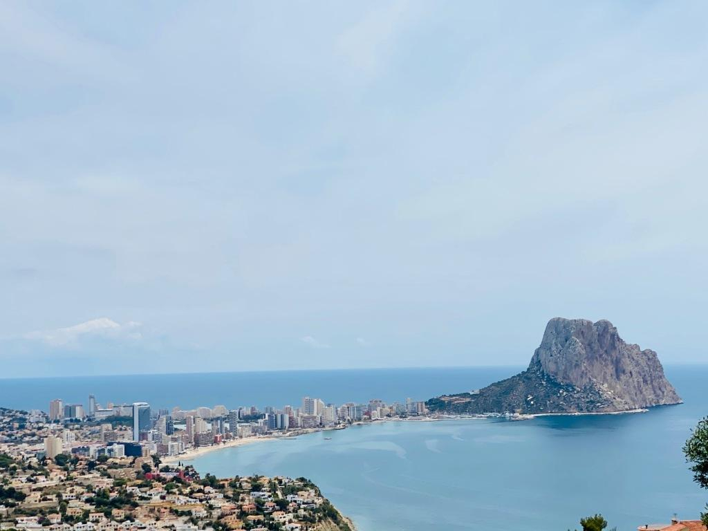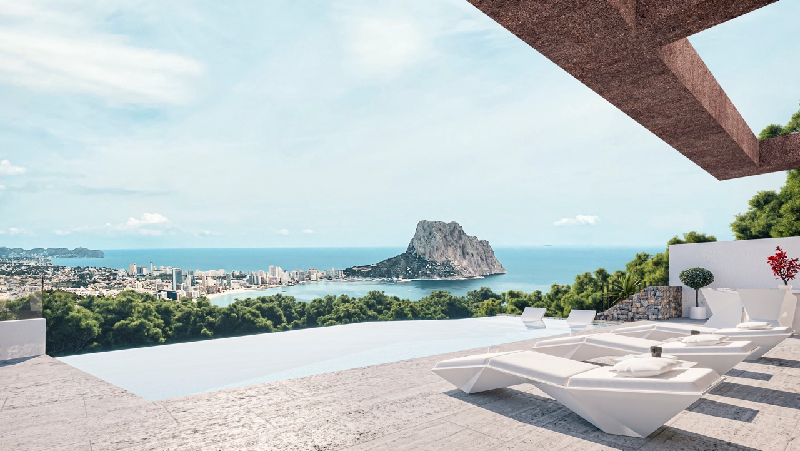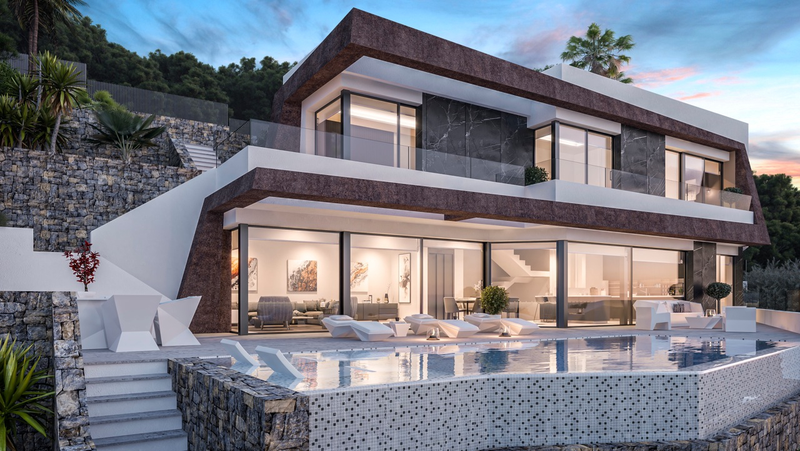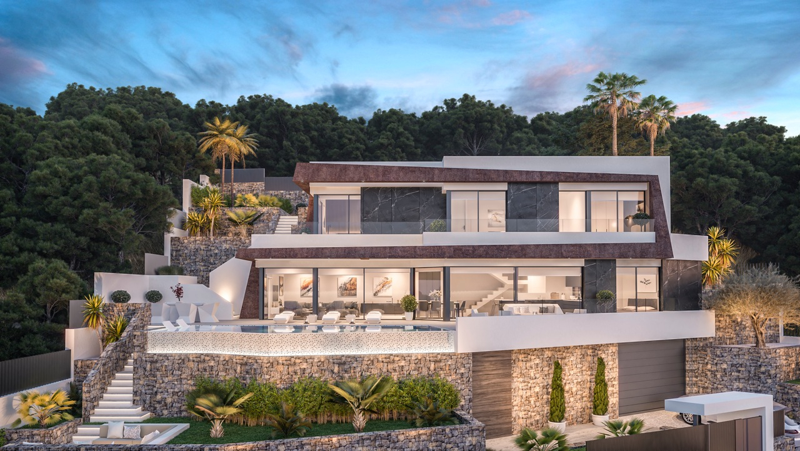Woonoppervlakte 275m2
Perceeloppervlakte 630m2
Aantal slaapkamers 4
Aantal badkamers 5
Fantastic project in the heights of Calpe, with exceptional views of the infinite blue of the Mediterranean Sea, the bay of Calpe, the Peñon de l'Ifach, and the Portet of Moraira.
Composed of 3 floors and connected by an elevator and internal stairs, this magnificent high-luxury detached villa project will be built to the highest standards and using the latest technologies.
On the ground floor, we have a large living-dining room, with beautiful bright spaces, open to panoramic views and the blue of the Mediterranean Sea. We have a large fully equipped functional kitchen open to the living room, a bathroom with shower and a double bedroom with its en-suite bathroom and integrated wardrobe.
On this floor we have large outdoor terraces, surrounding a large infinity pool overlooking the breathtaking views. The terraces are full of wooded and flowered corners, and place to relax in the sun ideal for enjoying the view and the idyllic setting offered by this wonderful villa.
Upstairs we find 3 large bedrooms, all with en-suite bathrooms and integrated wardrobes, including the Master bedroom. All rooms have access to a beautiful balcony.
Saving the best for last, we have on the lower level, a garage for one car, a games room, the perfect place to set up a pool table or make it a private gym, and a bathroom with shower.
The bathrooms will be of the PORCELANOSA brand, electric blinds in the bedrooms, living room dining room and kitchen, smart home system Domotics, ALTERMA by PANASONIC air conditioning system, underfloor heating, Airzone system, solar plate system for water hot, gunite swimming pool with automatic filtration system, landscaped garden with automatic irrigation system.
| Prijs | €1.550.000 |
| Type object | Villa |
| Referentienummer | VCK22023P |
| Plaatsnaam | Calpe |
| Regio | Alicante |
| Woonoppervlakte | 275m2 |
| Perceeloppervlakte | 630m2 |
| Aantal slaapkamers | 4 |
| Aantal badkamers | 5 |
| Zwembad | Ja |
| Garage | Nee |
| Tuin | Nee |

